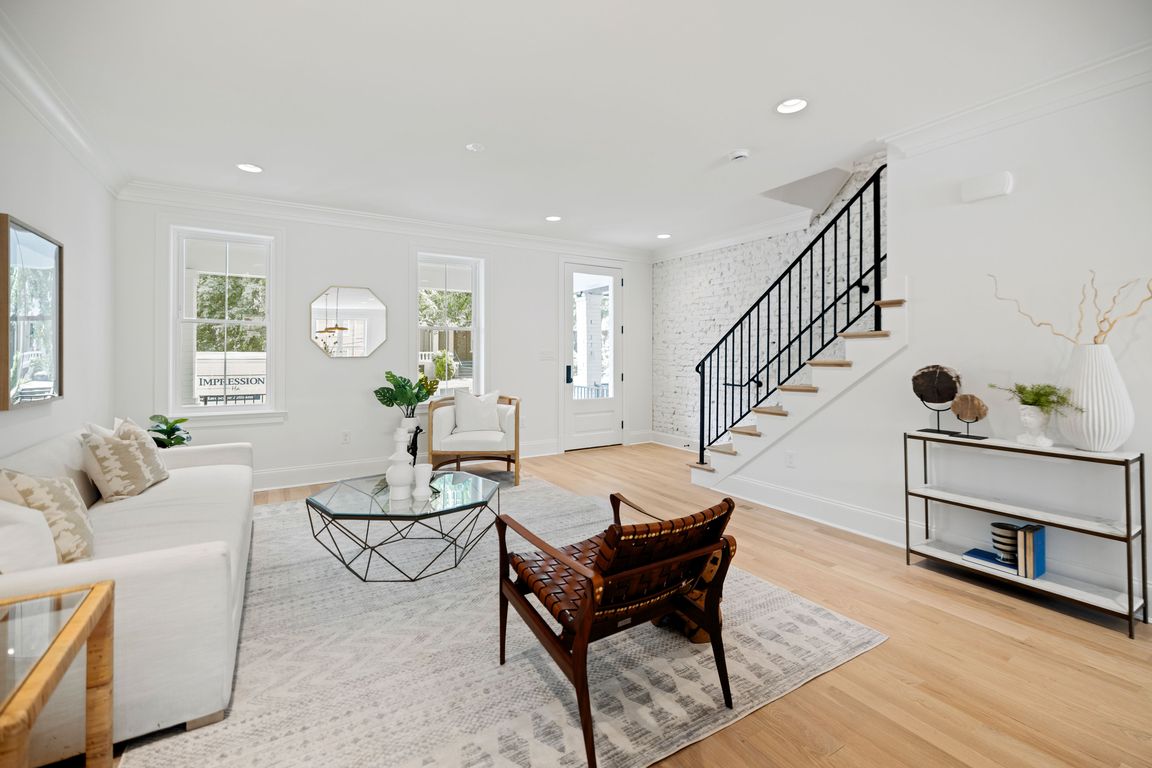
Coming soon
$1,499,999
4beds
1,860sqft
626 I St NE, Washington, DC 20002
4beds
1,860sqft
Townhouse
Built in 1920
2,852 sqft
Private, secured, off street
$806 price/sqft
What's special
Welcome to 626 I St NE, an Urban Restoration masterpiece, situated on a leafy, tree-lined street with sidewalks in the vibrant H Street Corridor! This LARGE home boasts 4 bedroom, 3.5 bathroom and approximately 2,820 SF on 3 fully-finished levels and features only the finest materials and custom everything, plus incredible ...
- 48 days |
- 620 |
- 44 |
Source: Bright MLS,MLS#: DCDC2225422
Travel times
Living Room
Kitchen
Primary Bedroom
Zillow last checked: 8 hours ago
Listing updated: October 01, 2025 at 09:36am
Listed by:
Barak Sky 301-742-5759,
Serhant,
Listing Team: The Sky Group
Source: Bright MLS,MLS#: DCDC2225422
Facts & features
Interior
Bedrooms & bathrooms
- Bedrooms: 4
- Bathrooms: 4
- Full bathrooms: 3
- 1/2 bathrooms: 1
- Main level bathrooms: 1
Basement
- Area: 930
Heating
- Hot Water, Natural Gas, Electric
Cooling
- None, Electric
Appliances
- Included: Dishwasher, Disposal, Dryer, Ice Maker, Microwave, Oven/Range - Gas, Refrigerator, Stainless Steel Appliance(s), Washer, Water Heater, Electric Water Heater
- Laundry: Dryer In Unit, Washer In Unit, In Basement, Upper Level, Hookup
Features
- Open Floorplan, Kitchen - Gourmet, Kitchen Island, Primary Bath(s), Recessed Lighting, Bathroom - Stall Shower, Bathroom - Tub Shower, Upgraded Countertops, Walk-In Closet(s), Other
- Flooring: Wood
- Basement: Connecting Stairway,Finished,Exterior Entry,Other,Windows,Rear Entrance
- Has fireplace: No
Interior area
- Total structure area: 2,790
- Total interior livable area: 1,860 sqft
- Finished area above ground: 1,860
Video & virtual tour
Property
Parking
- Parking features: Private, Secured, Off Street
Accessibility
- Accessibility features: 2+ Access Exits
Features
- Levels: Three
- Stories: 3
- Patio & porch: Deck, Patio, Porch
- Exterior features: Sidewalks, Street Lights
- Pool features: None
- Fencing: Privacy,Back Yard
- Has view: Yes
- View description: City
Lot
- Size: 2,852 Square Feet
- Features: Urban, Unknown Soil Type
Details
- Additional structures: Above Grade
- Parcel number: 0857//0825
- Zoning: RF-1
- Special conditions: Standard
Construction
Type & style
- Home type: Townhouse
- Architectural style: Federal
- Property subtype: Townhouse
Materials
- Brick
- Foundation: Concrete Perimeter
Condition
- Excellent
- New construction: No
- Year built: 1920
- Major remodel year: 2024
Utilities & green energy
- Sewer: Public Sewer
- Water: Public
Community & HOA
Community
- Subdivision: Old City #1
HOA
- Has HOA: No
Location
- Region: Washington
Financial & listing details
- Price per square foot: $806/sqft
- Tax assessed value: $934,780
- Annual tax amount: $5,955
- Date on market: 12/26/2025
- Listing agreement: Exclusive Right To Sell
- Listing terms: Cash,Conventional,VA Loan
- Ownership: Fee Simple