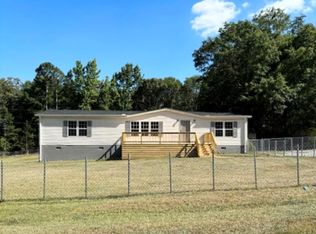Sold for $440,000
$440,000
626 Johnny Long Rd, Iva, SC 29655
3beds
2,138sqft
Single Family Residence
Built in 2022
2.1 Acres Lot
$450,300 Zestimate®
$206/sqft
$2,216 Estimated rent
Home value
$450,300
$356,000 - $567,000
$2,216/mo
Zestimate® history
Loading...
Owner options
Explore your selling options
What's special
Enjoy the serenity of country living on this peaceful property with just over 2 acres of land. This one-level home features a spacious open floor plan with a bonus room above the garage, perfect for a home office, guest space, or hobby area. The main level includes a large living room, formal dining room, three bedrooms, and two full bathrooms. The primary suite offers a relaxing retreat with a soaking tub, walk-in shower, and dual vanities. Take in the beautiful views of surrounding rolling pastures, with the added benefit of a large conservation easement on the neighboring property to the left, ensuring privacy and protecting your view from future development. The seller will subdivide the current parcel prior to closing, leaving approximately 2 acres with the home. Conveniently located with quick access to Hwy 81 South, Crescent High School, and just a 20-minute drive to Downtown Anderson.
Zillow last checked: 8 hours ago
Listing updated: September 12, 2025 at 12:02pm
Listed by:
Chappelear and Associates 864-314-9346,
Western Upstate Keller William
Bought with:
Jamie Black, 136701
Weichert Realtors - Shaun & Shari Group
Source: WUMLS,MLS#: 20290193 Originating MLS: Western Upstate Association of Realtors
Originating MLS: Western Upstate Association of Realtors
Facts & features
Interior
Bedrooms & bathrooms
- Bedrooms: 3
- Bathrooms: 2
- Full bathrooms: 2
- Main level bathrooms: 2
- Main level bedrooms: 3
Heating
- Electric, Heat Pump
Cooling
- Heat Pump
Appliances
- Included: Dishwasher, Electric Oven, Electric Range, Electric Water Heater, Refrigerator, Smooth Cooktop, Plumbed For Ice Maker
- Laundry: Washer Hookup, Electric Dryer Hookup
Features
- Tray Ceiling(s), Ceiling Fan(s), Fireplace, Granite Counters, Garden Tub/Roman Tub, High Ceilings, Bath in Primary Bedroom, Main Level Primary, Smooth Ceilings, Separate Shower, Cable TV, Vaulted Ceiling(s), Walk-In Closet(s), Walk-In Shower, Separate/Formal Living Room
- Flooring: Carpet, Luxury Vinyl Plank, Tile
- Windows: Insulated Windows, Vinyl
- Basement: None,Crawl Space
- Has fireplace: Yes
Interior area
- Total structure area: 2,200
- Total interior livable area: 2,138 sqft
- Finished area above ground: 2,138
- Finished area below ground: 0
Property
Parking
- Total spaces: 2
- Parking features: Attached, Garage, Driveway, Garage Door Opener, Other
- Attached garage spaces: 2
Accessibility
- Accessibility features: Low Threshold Shower
Features
- Levels: One and One Half
- Patio & porch: Deck
- Exterior features: Deck
Lot
- Size: 2.10 Acres
- Features: Gentle Sloping, Not In Subdivision, Outside City Limits, Sloped
Details
- Parcel number: 1050104018
- Horses can be raised: Yes
Construction
Type & style
- Home type: SingleFamily
- Architectural style: Craftsman
- Property subtype: Single Family Residence
Materials
- Vinyl Siding
- Foundation: Crawlspace
- Roof: Architectural,Shingle
Condition
- Year built: 2022
Utilities & green energy
- Sewer: Septic Tank
- Water: Private, Well
- Utilities for property: Electricity Available, Septic Available, Cable Available, Underground Utilities
Community & neighborhood
Security
- Security features: Smoke Detector(s)
Community
- Community features: Short Term Rental Allowed
Location
- Region: Iva
Other
Other facts
- Listing agreement: Exclusive Right To Sell
- Listing terms: USDA Loan
Price history
| Date | Event | Price |
|---|---|---|
| 9/12/2025 | Sold | $440,000-2.2%$206/sqft |
Source: | ||
| 8/18/2025 | Contingent | $450,000$210/sqft |
Source: | ||
| 8/18/2025 | Pending sale | $450,000$210/sqft |
Source: | ||
| 7/18/2025 | Listed for sale | $450,000-8.1%$210/sqft |
Source: | ||
| 7/1/2025 | Listing removed | $489,400$229/sqft |
Source: | ||
Public tax history
| Year | Property taxes | Tax assessment |
|---|---|---|
| 2024 | -- | $40 |
| 2023 | $14 +1.4% | $40 |
| 2022 | $14 -32.5% | $40 -33.3% |
Find assessor info on the county website
Neighborhood: 29655
Nearby schools
GreatSchools rating
- 6/10Iva Elementary SchoolGrades: PK-5Distance: 2.7 mi
- 7/10Starr-Iva Middle SchoolGrades: 6-8Distance: 4.6 mi
- 8/10Crescent High SchoolGrades: 9-12Distance: 1.2 mi
Schools provided by the listing agent
- Elementary: Iva Elem
- Middle: Starr-Iva Middl
- High: Crescent High
Source: WUMLS. This data may not be complete. We recommend contacting the local school district to confirm school assignments for this home.
Get a cash offer in 3 minutes
Find out how much your home could sell for in as little as 3 minutes with a no-obligation cash offer.
Estimated market value$450,300
Get a cash offer in 3 minutes
Find out how much your home could sell for in as little as 3 minutes with a no-obligation cash offer.
Estimated market value
$450,300
