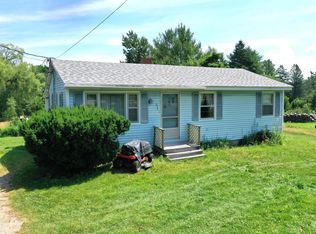Closed
$242,300
626 Main Road, Eddington, ME 04428
2beds
988sqft
Single Family Residence
Built in 1969
2.01 Acres Lot
$248,000 Zestimate®
$245/sqft
$1,813 Estimated rent
Home value
$248,000
$164,000 - $377,000
$1,813/mo
Zestimate® history
Loading...
Owner options
Explore your selling options
What's special
This 2-bedroom, 1-bath craftsman-style ranch features a full walkout basement, a two-car garage with attached storage, and a convenient location just minutes from Bangor and Brewer. Built in 1969, the home sits on a pretty lot with mature trees, lilacs, and a paved driveway.
Inside, you'll find a bright living room with a large picture window, a dining area with wainscoting, and a kitchen that blends original pine cabinets with newer oak. A dining peninsula, space for a table, and a charming archway give this home a warm, inviting feel. Both bedrooms have hardwood floors, and the full bath includes a tub, single vanity, and linen closet. The basement offers space for storage, a workshop, and all of the home's systems. The property benefits from city water, and the septic system was replaced in 2017.
The backyard is filled with apple, cedar, spruce, and maple trees. A new deck off the garage functions as a loading area, and materials to build a small roof over the kitchen door will stay with the property. The house roof was replaced in fall 2024, with the garage roof done in May 2025. Updates include updated electrical in the garage, interior paint, front steps, deck post, and more! Zoning may allow for business or mixed use. A well-kept home with charm, flexibility, and a great setting.
Zillow last checked: 8 hours ago
Listing updated: September 11, 2025 at 08:38am
Listed by:
The Island Agency
Bought with:
NextHome Experience
Source: Maine Listings,MLS#: 1623624
Facts & features
Interior
Bedrooms & bathrooms
- Bedrooms: 2
- Bathrooms: 1
- Full bathrooms: 1
Bedroom 1
- Level: First
Bedroom 2
- Level: First
Kitchen
- Level: First
Living room
- Level: First
Heating
- Baseboard, Hot Water
Cooling
- None
Appliances
- Included: Dishwasher, Gas Range, Refrigerator
Features
- 1st Floor Bedroom, Shower
- Flooring: Vinyl, Wood
- Basement: Interior Entry,Full
- Has fireplace: No
Interior area
- Total structure area: 988
- Total interior livable area: 988 sqft
- Finished area above ground: 988
- Finished area below ground: 0
Property
Parking
- Total spaces: 2
- Parking features: Paved, 1 - 4 Spaces, Detached
- Garage spaces: 2
Features
- Patio & porch: Deck
Lot
- Size: 2.01 Acres
- Features: Near Turnpike/Interstate, Near Town, Neighborhood, Level, Open Lot, Pasture
Details
- Additional structures: Shed(s)
- Zoning: Residential
Construction
Type & style
- Home type: SingleFamily
- Architectural style: Ranch
- Property subtype: Single Family Residence
Materials
- Wood Frame, Other, Wood Siding
- Roof: Shingle
Condition
- Year built: 1969
Utilities & green energy
- Electric: Circuit Breakers
- Sewer: Septic Design Available
- Water: Public
- Utilities for property: Utilities On
Community & neighborhood
Location
- Region: Eddington
Price history
| Date | Event | Price |
|---|---|---|
| 9/11/2025 | Pending sale | $245,000+1.1%$248/sqft |
Source: | ||
| 9/10/2025 | Sold | $242,300-1.1%$245/sqft |
Source: | ||
| 8/14/2025 | Contingent | $245,000$248/sqft |
Source: | ||
| 8/5/2025 | Listed for sale | $245,000$248/sqft |
Source: | ||
| 5/28/2025 | Contingent | $245,000$248/sqft |
Source: | ||
Public tax history
Tax history is unavailable.
Neighborhood: 04428
Nearby schools
GreatSchools rating
- NAEddington SchoolGrades: PK-1Distance: 0.9 mi
- 7/10Holbrook SchoolGrades: 5-8Distance: 5.3 mi
- 9/10Holden SchoolGrades: 2-4Distance: 4.5 mi
Get pre-qualified for a loan
At Zillow Home Loans, we can pre-qualify you in as little as 5 minutes with no impact to your credit score.An equal housing lender. NMLS #10287.
