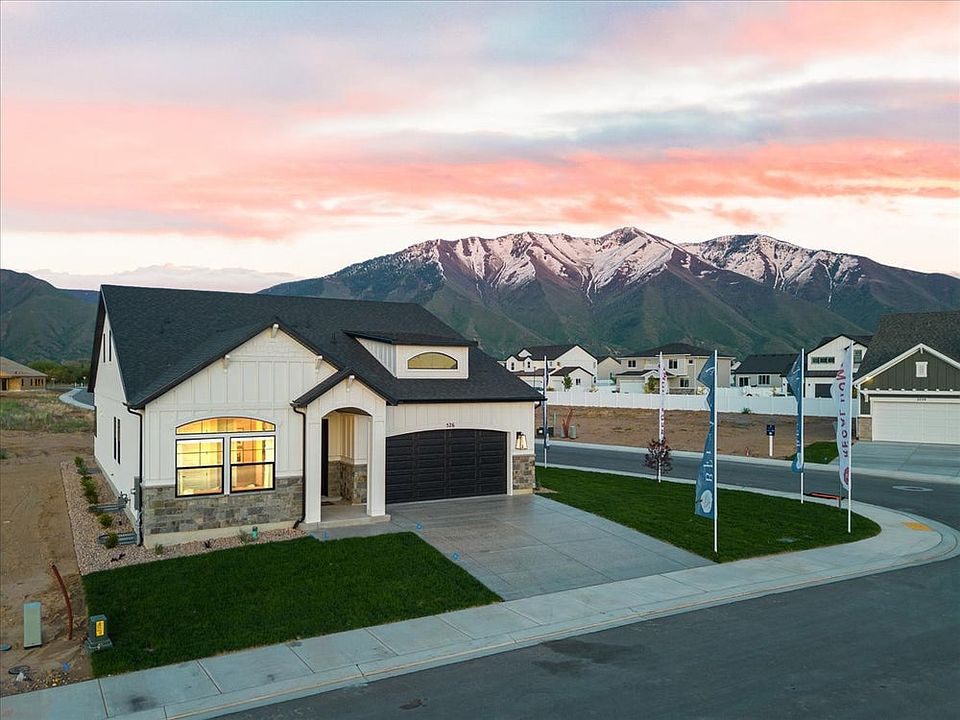Views! Main-level living! Maintenance-Free yard! Walk-Out Basement! Pool & Amenities! More Views! These are just a few of the reasons you'll fall in love with this newly built "Bianca" floor plan in Bella Vita. Home is currently under construction with completion estimated October 15, 2025. All homes in Bella Vita feature: Main level living, Minimal stairs, wide doorways, no curb shower entry, 10' high ceilings, tankless water heater, high quality finishes, quiet location, no through traffic, fully maintained yards, snow removal, Pool. Come and check out Bella Vita today and start living "The Beautiful Life!"
New construction
$889,000
626 N Legend Cir #479, Mapleton, UT 84664
3beds
4,037sqft
Single Family Residence
Built in 2025
3,049.2 Square Feet Lot
$860,900 Zestimate®
$220/sqft
$245/mo HOA
What's special
High quality finishesPool and amenitiesFully maintained yardsMaintenance-free yardWide doorwaysMain-level livingTankless water heater
Call: (385) 438-3504
- 74 days |
- 63 |
- 1 |
Zillow last checked: 8 hours ago
Listing updated: November 06, 2025 at 01:24pm
Listed by:
Gary Hansen 801-598-4949,
Regal Homes Realty
Source: UtahRealEstate.com,MLS#: 2110058
Travel times
Schedule tour
Select your preferred tour type — either in-person or real-time video tour — then discuss available options with the builder representative you're connected with.
Facts & features
Interior
Bedrooms & bathrooms
- Bedrooms: 3
- Bathrooms: 3
- Full bathrooms: 3
- Main level bedrooms: 3
Rooms
- Room types: Master Bathroom
Primary bedroom
- Level: First
Heating
- Forced Air, Central
Cooling
- Central Air
Appliances
- Included: Disposal, Double Oven, Countertop Range, Gas Range
- Laundry: Electric Dryer Hookup
Features
- Separate Bath/Shower, Walk-In Closet(s), Smart Thermostat
- Flooring: Carpet, Tile
- Doors: Sliding Doors
- Windows: None, Double Pane Windows
- Basement: Full,Walk-Out Access
- Number of fireplaces: 1
Interior area
- Total structure area: 4,037
- Total interior livable area: 4,037 sqft
- Finished area above ground: 2,094
- Finished area below ground: 1,845
Property
Parking
- Total spaces: 2
- Parking features: Garage
- Garage spaces: 2
Accessibility
- Accessibility features: Accessible Doors, Accessible Hallway(s), Roll-In Shower, Single Level Living
Features
- Stories: 2
- Patio & porch: Covered, Porch, Covered Patio, Open Porch
- Exterior features: Balcony, Entry (Foyer)
- Pool features: Association
- Has view: Yes
- View description: Mountain(s), Valley
Lot
- Size: 3,049.2 Square Feet
- Features: Curb & Gutter, Sprinkler: Auto-Full
- Residential vegetation: Landscaping: Full
Details
- Parcel number: 669660479
- Zoning: RES
- Zoning description: Single-Family
Construction
Type & style
- Home type: SingleFamily
- Architectural style: Rambler/Ranch
- Property subtype: Single Family Residence
Materials
- Asphalt, Stucco, Cement Siding
- Roof: Asphalt
Condition
- Und. Const.
- New construction: Yes
- Year built: 2025
Details
- Builder name: Regal Homes
- Warranty included: Yes
Utilities & green energy
- Sewer: Public Sewer, Sewer: Public
- Water: Culinary
- Utilities for property: Natural Gas Connected, Electricity Connected, Sewer Connected, Water Connected
Community & HOA
Community
- Security: Video Door Bell(s)
- Subdivision: Bella Vita
HOA
- Has HOA: Yes
- Amenities included: Pool, Snow Removal
- HOA fee: $245 monthly
- HOA name: Teerlink Property
- HOA phone: 801-523-5000
Location
- Region: Mapleton
Financial & listing details
- Price per square foot: $220/sqft
- Date on market: 9/6/2025
- Listing terms: Cash,Conventional,FHA,VA Loan
- Acres allowed for irrigation: 0
- Electric utility on property: Yes
- Road surface type: Paved
About the community
PoolPlaygroundPark
Experience the Essence of True Luxury LivingAt Bella Vita, we understand the aspirations of discerning homeowners seeking not just a residence, but a sanctuary that reflects their unique lifestyle. Nestled in a serene Mapleton, our luxury community offers a sophisticated living experience designed for those who appreciate the finer things in life. With Bella Vita, prepare to step into a world where luxury and convenience harmoniously blend to offer an unparalleled living experience.The Lock-and-Leave Lifestyle: Freedom RedefinedImagine a life where weekends are spent indulging in your passions, exploring new hobbies, or simply enjoying the company of loved ones, rather than being tied down by household maintenance. Bella Vita's lock-and-leave lifestyle affords you the ultimate freedom to spend your time where it truly matters. With no yard work or snow removal to worry about, every moment at Bella Vita is a moment to cherish.Tailored to Your Unique Preferences: Customizable Floor PlansYour home should be a reflection of your individuality and personal style. That's why Bella Vita offers eight distinct floor plans, each designed with meticulous attention to detail and an eye for elegance. From spacious layouts ideal for entertaining to cozy nooks perfect for quiet evenings, our customizable floor plans ensure that your home aligns perfectly with your vision of luxury living.A Community Focused On Living: Exclusive AmenitiesBella Vita isn't just a place to live—it's a lifestyle. Our residents enjoy access to exclusive community amenities that elevate the everyday. Unwind by the community pool, nurture your green thumb in the community garden, or socialize with neighbours while playing with your loved pets at the community dog park. Every aspect of Bella Vita is designed to enhance your living experience, ensuring that life here is nothing short of extraordinary.Right-Sizing Your Life: Elegance Meets EfficiencyThe concept of right-sizing is at the heart of Bella Vit...
Source: Regal Homes
