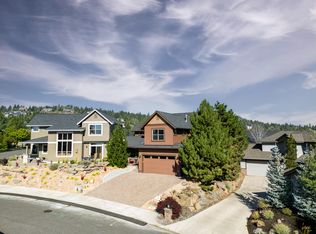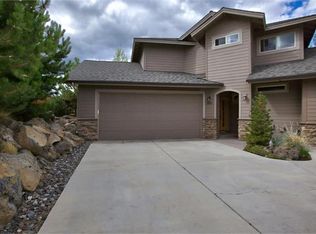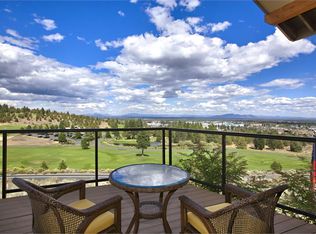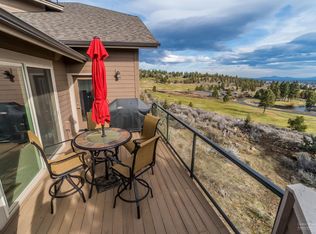Closed
$785,000
626 NW Compass Ln, Bend, OR 97703
3beds
3baths
1,812sqft
Single Family Residence
Built in 2012
3,920.4 Square Feet Lot
$749,000 Zestimate®
$433/sqft
$3,582 Estimated rent
Home value
$749,000
$689,000 - $816,000
$3,582/mo
Zestimate® history
Loading...
Owner options
Explore your selling options
What's special
This NW Bend location could not be more perfect. With easy access to downtown, the river, and the west side, it's ideal as a full-time residence or a ''lock and leave'' retreat. Easterly views of the city and Deschutes River are just stunning. The open-concept main level features expansive windows, a sleek kitchen with custom cabinetry, and a generous peninsula perfect for entertaining. A main-level guest room or office adds flexibility. Upstairs, the primary suite is a true escape with a spa-like bath, soaking tub, dual vanities, and bonus sitting/office space. A second en suite bedroom provides room for guests. Enjoy outdoor dining on the private patio and the convenience of a fenced dog run. Stylish, practical, and perfectly located—this home delivers Bend living at its best.
Zillow last checked: 8 hours ago
Listing updated: November 19, 2025 at 01:45pm
Listed by:
Cascade Hasson SIR 541-383-7600
Bought with:
RE/MAX Key Properties
Source: Oregon Datashare,MLS#: 220201349
Facts & features
Interior
Bedrooms & bathrooms
- Bedrooms: 3
- Bathrooms: 3
Heating
- Forced Air, Natural Gas
Cooling
- Central Air
Appliances
- Included: Dishwasher, Disposal, Microwave, Oven, Range, Refrigerator, Water Heater
Features
- Breakfast Bar, Built-in Features, Ceiling Fan(s), Double Vanity, Fiberglass Stall Shower, Linen Closet, Open Floorplan, Pantry, Shower/Tub Combo, Tile Counters, Vaulted Ceiling(s), Walk-In Closet(s), Wired for Sound
- Flooring: Carpet, Hardwood, Tile
- Windows: Double Pane Windows, Vinyl Frames
- Basement: None
- Has fireplace: Yes
- Fireplace features: Gas, Great Room
- Common walls with other units/homes: No Common Walls
Interior area
- Total structure area: 1,812
- Total interior livable area: 1,812 sqft
Property
Parking
- Total spaces: 2
- Parking features: Driveway, Garage Door Opener, Paver Block, Storage, Workshop in Garage
- Garage spaces: 2
- Has uncovered spaces: Yes
Features
- Levels: Two
- Stories: 2
- Patio & porch: Patio
- Fencing: Fenced
- Has view: Yes
- View description: City, Mountain(s), Neighborhood, Panoramic, River, Territorial, Valley
- Has water view: Yes
- Water view: River
Lot
- Size: 3,920 sqft
- Features: Corner Lot, Drip System, Landscaped, Level, Sprinkler Timer(s), Sprinklers In Front
Details
- Parcel number: 291572
- Zoning description: RM
- Special conditions: Standard
Construction
Type & style
- Home type: SingleFamily
- Architectural style: Northwest
- Property subtype: Single Family Residence
Materials
- Frame
- Foundation: Stemwall
- Roof: Composition
Condition
- New construction: No
- Year built: 2012
Details
- Builder name: RD Building & Design
Utilities & green energy
- Sewer: Public Sewer
- Water: Public
Community & neighborhood
Security
- Security features: Carbon Monoxide Detector(s), Smoke Detector(s)
Location
- Region: Bend
- Subdivision: Awbrey Point
Other
Other facts
- Listing terms: Cash,Conventional
- Road surface type: Paved
Price history
| Date | Event | Price |
|---|---|---|
| 10/16/2025 | Sold | $785,000-1.8%$433/sqft |
Source: | ||
| 9/12/2025 | Pending sale | $799,000$441/sqft |
Source: | ||
| 8/1/2025 | Price change | $799,000-5.9%$441/sqft |
Source: | ||
| 6/19/2025 | Price change | $849,500-4%$469/sqft |
Source: | ||
| 5/8/2025 | Listed for sale | $885,000+137.6%$488/sqft |
Source: | ||
Public tax history
| Year | Property taxes | Tax assessment |
|---|---|---|
| 2024 | $10,983 +7.9% | $655,930 +6.1% |
| 2023 | $10,181 +4% | $618,290 |
| 2022 | $9,792 +2.9% | $618,290 +6.1% |
Find assessor info on the county website
Neighborhood: Awbrey Butte
Nearby schools
GreatSchools rating
- 8/10North Star ElementaryGrades: K-5Distance: 2.3 mi
- 6/10Pacific Crest Middle SchoolGrades: 6-8Distance: 2.7 mi
- 10/10Summit High SchoolGrades: 9-12Distance: 2.5 mi
Schools provided by the listing agent
- Elementary: North Star Elementary
- Middle: Pacific Crest Middle
- High: Summit High
Source: Oregon Datashare. This data may not be complete. We recommend contacting the local school district to confirm school assignments for this home.

Get pre-qualified for a loan
At Zillow Home Loans, we can pre-qualify you in as little as 5 minutes with no impact to your credit score.An equal housing lender. NMLS #10287.
Sell for more on Zillow
Get a free Zillow Showcase℠ listing and you could sell for .
$749,000
2% more+ $14,980
With Zillow Showcase(estimated)
$763,980


