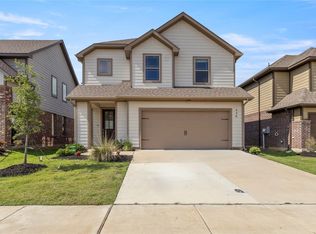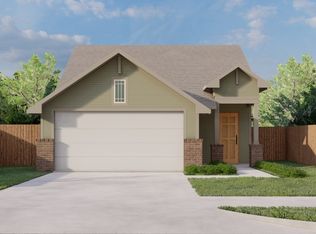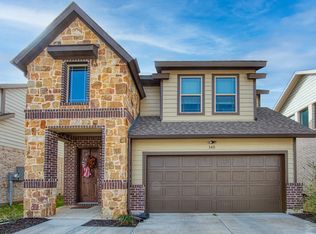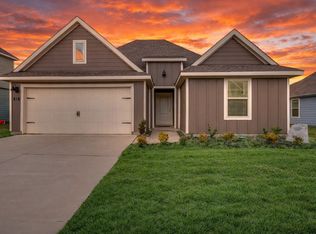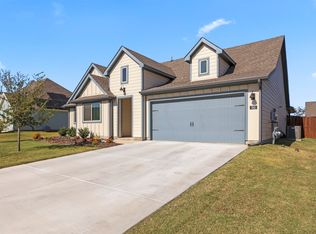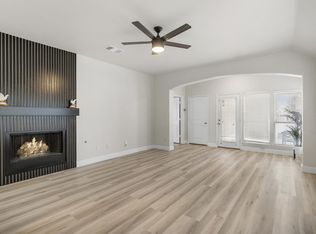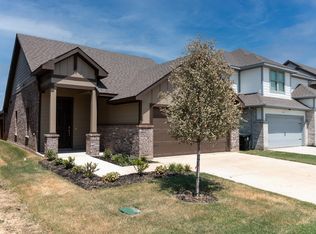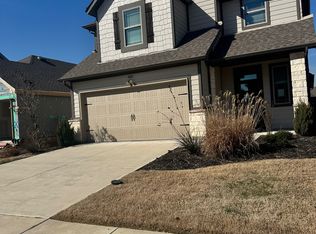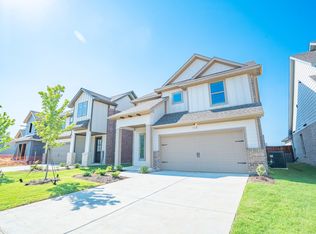Rare Jewel in Pilot Point!
Step into this beautifully maintained rare jewel that outshines the surrounding new construction homes. This 3-bedroom, 3-bathroom home has an upstairs bonus room that can easily serve as a 4th bedroom or guest suite. Built in 2022 this elegant home has been gently lived in and is loaded with upgrades throughout. Features include a custom wood entry door with glass inlay, recessed lighting, ceiling fans, 4 inch baseboards, and an oversized storage closet under the stairs. The wood-look ceramic flank floors meets you at the entry and is carried throughout the 1st floor. The open kitchen offers 42 inch upper cabinets with crown molding, soft-close drawers and cabinets, custom paint and pulls, level-two granite countertops, ripple-glass subway tile backsplash, deep double-basin sink, and flat-surface glass cooktop. The primary suite includes a spa-like bath with custom tiled shower, separate garden tub, dual sinks, decorative lighting, and a large walk-in closet. Additional highlights include 2 inch faux wood blinds, smart security system, programmable sprinkler system, garage door openers, and an upstairs bedroom with full bath and upgraded lighting. Whirlpool refrigerator and GE washer and dryer convey. Conveniently located in Pilot Point with easy access to Denton, Aubrey, Celina, Frisco, Prosper, and Lake Ray Roberts. Move-in ready and full of value.
For sale
Price cut: $5K (1/31)
$315,000
626 Ruthye Ln, Pilot Point, TX 76258
3beds
2,122sqft
Est.:
Single Family Residence
Built in 2022
5,662.8 Square Feet Lot
$310,600 Zestimate®
$148/sqft
$83/mo HOA
What's special
Recessed lightingCeiling fansLevel-two granite countertopsOpen kitchenLarge walk-in closetRipple-glass subway tile backsplashDecorative lighting
- 37 days |
- 542 |
- 9 |
Zillow last checked: 8 hours ago
Listing updated: January 30, 2026 at 05:27pm
Listed by:
Vanessa Monasterial 0721116 817-473-7661,
CENTURY 21 Judge Fite Co. 817-473-7661,
Brenda Arellano 0745369 214-205-7040,
CENTURY 21 Judge Fite Co.
Source: NTREIS,MLS#: 21130515
Tour with a local agent
Facts & features
Interior
Bedrooms & bathrooms
- Bedrooms: 3
- Bathrooms: 3
- Full bathrooms: 3
Primary bedroom
- Features: Ceiling Fan(s), Walk-In Closet(s)
- Level: First
- Dimensions: 0 x 0
Bedroom
- Level: First
- Dimensions: 0 x 0
Bedroom
- Level: Second
- Dimensions: 0 x 0
Primary bathroom
- Features: Built-in Features, Dual Sinks, Granite Counters, Garden Tub/Roman Tub, Separate Shower
- Level: First
- Dimensions: 0 x 0
Bonus room
- Level: Second
- Dimensions: 0 x 0
Other
- Features: Built-in Features, Granite Counters
- Level: First
- Dimensions: 0 x 0
Other
- Features: Built-in Features, Granite Counters
- Level: Second
- Dimensions: 0 x 0
Living room
- Features: Ceiling Fan(s)
- Level: First
- Dimensions: 0 x 0
Heating
- Central, Electric
Cooling
- Central Air, Ceiling Fan(s), Electric
Appliances
- Included: Dryer, Dishwasher, Electric Water Heater, Disposal, Microwave, Refrigerator, Water Purifier, Washer
Features
- Eat-in Kitchen, Granite Counters, High Speed Internet, Kitchen Island, Cable TV, Walk-In Closet(s), Wired for Sound
- Flooring: Carpet, Ceramic Tile
- Has basement: No
- Has fireplace: No
Interior area
- Total interior livable area: 2,122 sqft
Video & virtual tour
Property
Parking
- Total spaces: 2
- Parking features: Door-Single, Garage Faces Front, Garage, Garage Door Opener
- Attached garage spaces: 2
Features
- Levels: One and One Half
- Stories: 1.5
- Patio & porch: Covered
- Exterior features: Lighting, Rain Gutters
- Pool features: None
- Fencing: Back Yard,Fenced,Gate,Wood
Lot
- Size: 5,662.8 Square Feet
- Features: Interior Lot, Landscaped, Subdivision, Sprinkler System
- Residential vegetation: Grassed
Details
- Parcel number: R965701
Construction
Type & style
- Home type: SingleFamily
- Architectural style: Traditional,Detached
- Property subtype: Single Family Residence
Materials
- Brick
- Roof: Composition,Shingle
Condition
- Year built: 2022
Utilities & green energy
- Sewer: Public Sewer
- Water: Public
- Utilities for property: Electricity Available, Electricity Connected, Sewer Available, Water Available, Cable Available
Community & HOA
Community
- Features: Curbs, Sidewalks
- Subdivision: Ruthye Lane Add
HOA
- Has HOA: Yes
- Amenities included: Maintenance Front Yard
- Services included: Association Management, Maintenance Grounds
- HOA fee: $1,000 annually
- HOA name: Secure Association Mgmt
- HOA phone: 940-497-7328
Location
- Region: Pilot Point
Financial & listing details
- Price per square foot: $148/sqft
- Tax assessed value: $338,926
- Annual tax amount: $6,304
- Date on market: 1/3/2026
- Cumulative days on market: 37 days
- Listing terms: Cash,Conventional,FHA,VA Loan
- Exclusions: All staging furniture and home decor.
- Electric utility on property: Yes
Estimated market value
$310,600
$295,000 - $326,000
$2,315/mo
Price history
Price history
| Date | Event | Price |
|---|---|---|
| 1/31/2026 | Price change | $315,000-1.6%$148/sqft |
Source: NTREIS #21130515 Report a problem | ||
| 1/3/2026 | Listed for sale | $320,000-2.7%$151/sqft |
Source: NTREIS #21130515 Report a problem | ||
| 11/9/2025 | Listing removed | $329,000$155/sqft |
Source: NTREIS #20926737 Report a problem | ||
| 9/4/2025 | Price change | $329,000-3.2%$155/sqft |
Source: NTREIS #20926737 Report a problem | ||
| 7/12/2025 | Price change | $339,900-1%$160/sqft |
Source: NTREIS #20926737 Report a problem | ||
Public tax history
Public tax history
| Year | Property taxes | Tax assessment |
|---|---|---|
| 2025 | $4,538 -28% | $338,926 -3.2% |
| 2024 | $6,304 +33.7% | $350,155 +38.1% |
| 2023 | $4,715 +204.8% | $253,556 +237% |
Find assessor info on the county website
BuyAbility℠ payment
Est. payment
$2,080/mo
Principal & interest
$1491
Property taxes
$396
Other costs
$193
Climate risks
Neighborhood: 76258
Nearby schools
GreatSchools rating
- 5/10Pilot Point Intermediate SchoolGrades: 1-5Distance: 0.2 mi
- 4/10Pilot Point Selz Middle SchoolGrades: 6-8Distance: 1 mi
- 5/10Pilot Point High SchoolGrades: 9-12Distance: 0.6 mi
Schools provided by the listing agent
- Elementary: Pilot Point
- Middle: Pilot Point
- High: Pilot Point
- District: Pilot Point ISD
Source: NTREIS. This data may not be complete. We recommend contacting the local school district to confirm school assignments for this home.
Open to renting?
Browse rentals near this home.- Loading
- Loading
