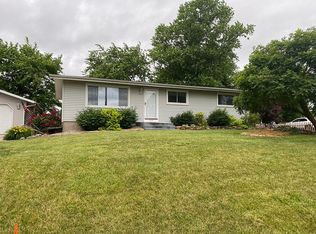Closed
$230,000
626 S State Rd, Mendon, IL 62351
3beds
1,530sqft
Single Family Residence
Built in 2018
0.33 Acres Lot
$-- Zestimate®
$150/sqft
$1,759 Estimated rent
Home value
Not available
Estimated sales range
Not available
$1,759/mo
Zestimate® history
Loading...
Owner options
Explore your selling options
What's special
Welcome to your dream home in the heart of a charming small town! This stunning property, built in 2018, offers the perfect blend of modern comfort and classic charm. With 3 bedrooms, 2 full baths, an unfinished basement, and a spacious 2-car garage, it's the ideal place to settle down and make lasting memories. As you step inside, you'll be greeted by an inviting and open floor plan. The living area is bathed in natural light, creating a warm and welcoming atmosphere. The kitchen with modern appliances, ample counter space, and stylish cabinetry. You'll enjoy meals in the adjacent dining area, which offers a view of the backyard.The three spacious bedrooms provide plenty of space for your family or guests. The master bedroom features an en-suite full bath, ensuring your privacy and convenience. The additional full bath serves the other two bedrooms, making mornings a breeze for everyone.The unfinished basement is a blank canvas, ready for your personal touch. Create a home theater, a home gym, or simply use it for storage; the possibilities are endless. The 2-car garage offers secure parking and extra storage space for your convenience.Outside, the property boasts a well-manicured lawn and a backyard that is perfect for outdoor activities, gardening, or just relaxing on the weekends.
Zillow last checked: 8 hours ago
Listing updated: February 06, 2026 at 04:50pm
Listing courtesy of:
Misty Dowling 217-440-2339,
Gem City Real Estate Group LLC
Bought with:
Misty Dowling
Gem City Real Estate Group LLC
Source: MRED as distributed by MLS GRID,MLS#: QC4247495
Facts & features
Interior
Bedrooms & bathrooms
- Bedrooms: 3
- Bathrooms: 2
- Full bathrooms: 2
Primary bedroom
- Features: Flooring (Carpet), Bathroom (Full)
- Level: Main
- Area: 224 Square Feet
- Dimensions: 16x14
Bedroom 2
- Features: Flooring (Carpet)
- Level: Main
- Area: 144 Square Feet
- Dimensions: 12x12
Bedroom 3
- Features: Flooring (Carpet)
- Level: Main
- Area: 144 Square Feet
- Dimensions: 12x12
Kitchen
- Features: Kitchen (Eating Area-Table Space), Flooring (Luxury Vinyl)
- Level: Main
- Area: 224 Square Feet
- Dimensions: 16x14
Laundry
- Features: Flooring (Luxury Vinyl)
- Level: Main
- Area: 96 Square Feet
- Dimensions: 12x8
Living room
- Features: Flooring (Luxury Vinyl)
- Level: Main
- Area: 256 Square Feet
- Dimensions: 16x16
Heating
- Forced Air
Cooling
- Central Air
Appliances
- Included: Dishwasher, Range, Refrigerator
Features
- Basement: Unfinished,Full
Interior area
- Total interior livable area: 1,530 sqft
Property
Parking
- Total spaces: 2
- Parking features: Garage Door Opener, Attached, Garage
- Attached garage spaces: 2
- Has uncovered spaces: Yes
Features
- Patio & porch: Patio, Porch
Lot
- Size: 0.33 Acres
- Dimensions: 105x142
- Features: Other
Details
- Parcel number: 070070704800
Construction
Type & style
- Home type: SingleFamily
- Architectural style: Ranch
- Property subtype: Single Family Residence
Materials
- Vinyl Siding
Condition
- New construction: No
- Year built: 2018
Utilities & green energy
- Sewer: Public Sewer
- Water: Public
Community & neighborhood
Location
- Region: Mendon
- Subdivision: None
Other
Other facts
- Listing terms: VA
Price history
| Date | Event | Price |
|---|---|---|
| 12/4/2023 | Sold | $230,000-2.1%$150/sqft |
Source: | ||
| 10/31/2023 | Contingent | $235,000$154/sqft |
Source: | ||
| 10/21/2023 | Listed for sale | $235,000+9.3%$154/sqft |
Source: | ||
| 7/14/2022 | Contingent | $215,000$141/sqft |
Source: | ||
| 7/12/2022 | Listed for sale | $215,000$141/sqft |
Source: | ||
Public tax history
| Year | Property taxes | Tax assessment |
|---|---|---|
| 2018 | $749 +4905.6% | $9,500 +5177.8% |
| 2017 | $15 +6.9% | $180 +12.5% |
| 2016 | $14 | $160 +6.7% |
Find assessor info on the county website
Neighborhood: 62351
Nearby schools
GreatSchools rating
- 3/10Mendon Elementary SchoolGrades: PK-4Distance: 0.2 mi
- 9/10Unity Middle SchoolGrades: 5-8Distance: 0.5 mi
- 4/10Unity High SchoolGrades: 9-12Distance: 0.5 mi
Schools provided by the listing agent
- High: Unity
Source: MRED as distributed by MLS GRID. This data may not be complete. We recommend contacting the local school district to confirm school assignments for this home.
Get pre-qualified for a loan
At Zillow Home Loans, we can pre-qualify you in as little as 5 minutes with no impact to your credit score.An equal housing lender. NMLS #10287.
