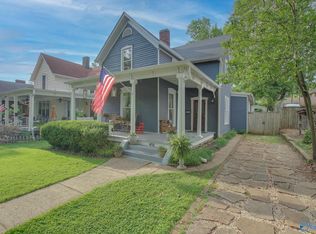STATELY CLASSICAL REVIVAL BRICK HOME IN HISTORIC ALBANY. BUILT IN 1887 W MANY UPDATES. FABULOUS KEEPINGROOM & KITCHEN W/ GRANITE COUNTERTOPS, GAS COOKTOP, DOUBLE OVENS, WHITE CABINETS W/GLASS FRONTS. MANY BUILT-INS, PELLA WINDOWS, UPDATED BATHS. FRENCH DOORS LEAD FROM THE GREATROOM ONTO GORGEOUS COURTYARD W/ FABULOUS GARDENS. BRICK & WROUGHT IRON FENCE AROUND BACKYARD. SLEEPING PORCH, HDW FLOORS & EXQUISITE BASEBOARDS & TRIM THROUGHOUT. 5 FIREPLACES. 20X20 CARRIAGE HOUSE W/ UPSTAIRS APT.
This property is off market, which means it's not currently listed for sale or rent on Zillow. This may be different from what's available on other websites or public sources.
