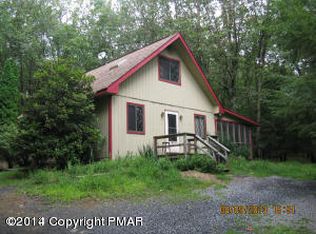Sold for $349,900 on 04/11/25
$349,900
626 Watercrest Ave, Effort, PA 18330
3beds
1,644sqft
Single Family Residence
Built in 2004
1.01 Acres Lot
$360,400 Zestimate®
$213/sqft
$2,429 Estimated rent
Home value
$360,400
$296,000 - $440,000
$2,429/mo
Zestimate® history
Loading...
Owner options
Explore your selling options
What's special
If you are looking for one Floor living with a Basement and a Garage this would be would be the home for you. Country front porch to sit and enjoy. maple Kitchen Cabinets and full appliance package. Livingroom, Dining room are also complete for you. Family room for evening enjoyment that will let you walk out to the large rear Deck to enjoy the privacy which the home includes. Large Primary Bedroom with full bath. Two large other bedrooms and a full Bath. There is a Huge Basement under the home to be Finished the way you would like... Hot Water Baseboard Heat and Split zone A/C. The Oversized Two car has a Wood Burning Stove to keep you warm if you want to spend lots of time out there
Zillow last checked: 8 hours ago
Listing updated: April 11, 2025 at 12:11pm
Listed by:
John Keely 570-350-1675,
Keller Williams Real Estate
Bought with:
John Keely, RS225701L
Keller Williams Real Estate
Source: GLVR,MLS#: 751273 Originating MLS: Lehigh Valley MLS
Originating MLS: Lehigh Valley MLS
Facts & features
Interior
Bedrooms & bathrooms
- Bedrooms: 3
- Bathrooms: 2
- Full bathrooms: 2
Primary bedroom
- Description: Carpet
- Level: First
- Dimensions: 15.00 x 13.00
Bedroom
- Description: Carpet
- Level: First
- Dimensions: 13.00 x 12.00
Bedroom
- Description: Carpet
- Level: First
- Dimensions: 13.00 x 11.00
Primary bathroom
- Description: Full Bath
- Level: First
- Dimensions: 8.00 x 7.00
Dining room
- Description: Wood Floors
- Level: First
- Dimensions: 14.00 x 11.00
Family room
- Description: Carpet, Slider to Deck
- Level: First
- Dimensions: 22.00 x 12.00
Other
- Description: Main bathroom
- Level: First
- Dimensions: 10.00 x 6.00
Kitchen
- Description: Full Appliances, Maple Cabinets
- Level: First
- Dimensions: 11.00 x 6.00
Living room
- Description: Carpet, Vaulted Ceiling
- Level: First
- Dimensions: 17.00 x 15.00
Other
- Description: Unfinished
- Level: Basement
- Dimensions: 50.00 x 38.00
Heating
- Hot Water, Oil, Zoned
Cooling
- Ductless
Appliances
- Included: Dryer, Dishwasher, Electric Oven, Electric Range, Microwave, Oil Water Heater, Refrigerator, Water Softener Owned, Washer
- Laundry: Washer Hookup, Dryer Hookup, Main Level
Features
- Cathedral Ceiling(s), Dining Area, Separate/Formal Dining Room, High Ceilings, Vaulted Ceiling(s), Window Treatments
- Flooring: Carpet, Hardwood, Vinyl
- Windows: Drapes, Screens
- Basement: Full
Interior area
- Total interior livable area: 1,644 sqft
- Finished area above ground: 1,644
- Finished area below ground: 0
Property
Parking
- Total spaces: 2
- Parking features: Attached, Driveway, Garage, Off Street, Garage Door Opener
- Attached garage spaces: 2
- Has uncovered spaces: Yes
Features
- Levels: One
- Stories: 1
- Patio & porch: Covered, Deck, Patio, Porch
- Exterior features: Deck, Porch, Patio, Shed
Lot
- Size: 1.01 Acres
- Features: Sloped
Details
- Additional structures: Shed(s)
- Parcel number: 02632004540419
- Zoning: RESI
- Special conditions: None
Construction
Type & style
- Home type: SingleFamily
- Architectural style: Ranch
- Property subtype: Single Family Residence
Materials
- Vinyl Siding
- Roof: Asphalt,Fiberglass
Condition
- Year built: 2004
Utilities & green energy
- Electric: 200+ Amp Service, Circuit Breakers
- Sewer: Septic Tank
- Water: Well
- Utilities for property: Cable Available
Community & neighborhood
Security
- Security features: Security System
Location
- Region: Effort
- Subdivision: Birch Hollow Estates
HOA & financial
HOA
- Has HOA: Yes
- HOA fee: $350 annually
Other
Other facts
- Listing terms: Cash,Conventional,FHA,USDA Loan,VA Loan
- Ownership type: Fee Simple
- Road surface type: Paved
Price history
| Date | Event | Price |
|---|---|---|
| 4/11/2025 | Sold | $349,900$213/sqft |
Source: | ||
| 1/29/2025 | Pending sale | $349,900$213/sqft |
Source: | ||
| 1/29/2025 | Listed for sale | $349,900$213/sqft |
Source: | ||
| 1/29/2025 | Pending sale | $349,900$213/sqft |
Source: | ||
| 1/17/2025 | Listed for sale | $349,900+57.3%$213/sqft |
Source: PMAR #PM-121470 | ||
Public tax history
| Year | Property taxes | Tax assessment |
|---|---|---|
| 2025 | $4,976 +5.5% | $148,510 |
| 2024 | $4,717 +4.1% | $148,510 |
| 2023 | $4,533 +2.8% | $148,510 |
Find assessor info on the county website
Neighborhood: 18330
Nearby schools
GreatSchools rating
- 5/10Pleasant Valley Intrmd SchoolGrades: 3-5Distance: 4.5 mi
- 4/10Pleasant Valley Middle SchoolGrades: 6-8Distance: 5.6 mi
- 5/10Pleasant Valley High SchoolGrades: 9-12Distance: 5.8 mi
Schools provided by the listing agent
- District: Pleasant Valley
Source: GLVR. This data may not be complete. We recommend contacting the local school district to confirm school assignments for this home.

Get pre-qualified for a loan
At Zillow Home Loans, we can pre-qualify you in as little as 5 minutes with no impact to your credit score.An equal housing lender. NMLS #10287.
Sell for more on Zillow
Get a free Zillow Showcase℠ listing and you could sell for .
$360,400
2% more+ $7,208
With Zillow Showcase(estimated)
$367,608