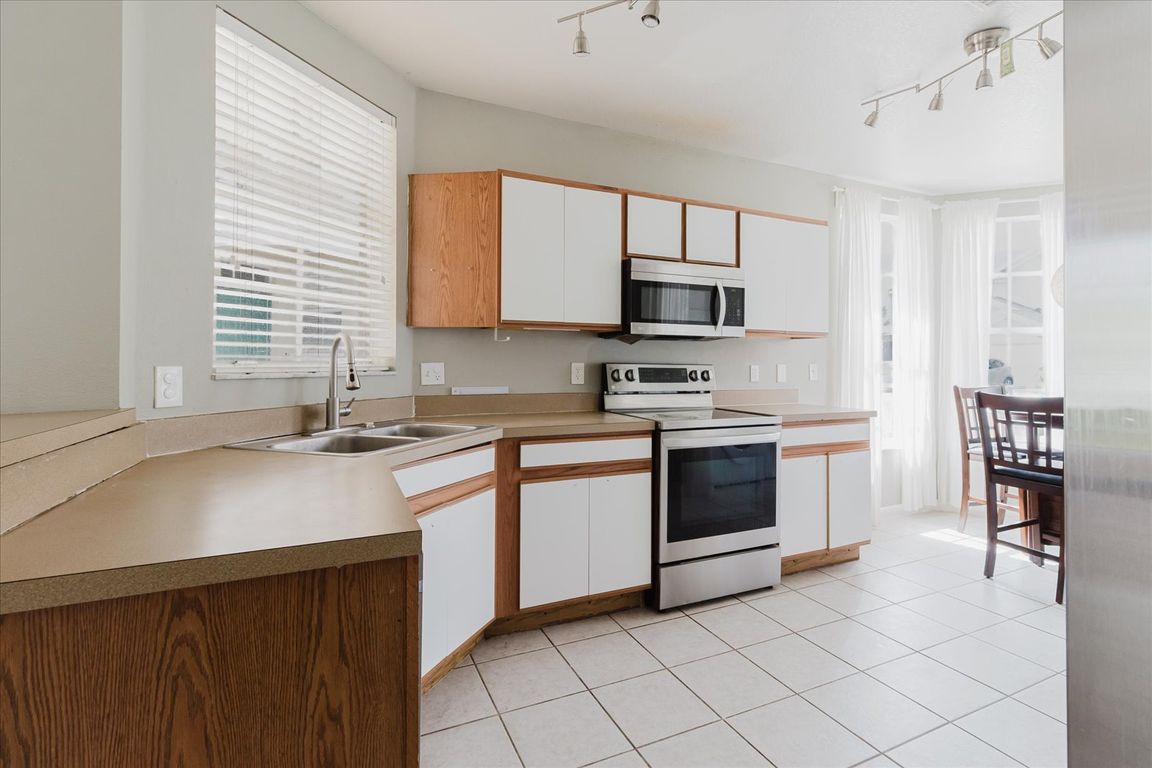
For salePrice cut: $15K (7/22)
$255,000
3beds
1,565sqft
6260 Olivedale Dr, Riverview, FL 33578
3beds
1,565sqft
Townhouse
Built in 2006
3,701 sqft
1 Attached garage space
$163 price/sqft
$317 monthly HOA fee
What's special
Flexible loft spaceGenerously sized bedroomsHigh ceilingsSerene wooded areaBright open-concept layoutSpacious two-story homeIn-unit laundry
SELLER MOTIVATED! SELLER SAID SELL! PRICE DROP $15K!! END-UNIT TOWNHOME IN GATED COMMUNITY – VILLAGES OF BLOOMINGDALE! Welcome home to this beautifully maintained 3-bedroom, 2.5-bath end-unit townhome located in the secure, gated community of Villages of Bloomingdale in Riverview, FL. This spacious two-story home offers a bright, open-concept layout with ...
- 49 days
- on Zillow |
- 1,159 |
- 62 |
Likely to sell faster than
Source: Stellar MLS,MLS#: TB8404139 Originating MLS: Orlando Regional
Originating MLS: Orlando Regional
Travel times
Kitchen
Living Room
Primary Bedroom
Zillow last checked: 7 hours ago
Listing updated: August 15, 2025 at 03:17pm
Listing Provided by:
Tracy Cooper 727-278-1063,
LPT REALTY, LLC 877-366-2213,
Terris Cooper 727-244-5645,
LPT REALTY, LLC
Source: Stellar MLS,MLS#: TB8404139 Originating MLS: Orlando Regional
Originating MLS: Orlando Regional

Facts & features
Interior
Bedrooms & bathrooms
- Bedrooms: 3
- Bathrooms: 3
- Full bathrooms: 2
- 1/2 bathrooms: 1
Rooms
- Room types: Loft
Primary bedroom
- Features: Walk-In Closet(s)
- Level: First
- Area: 280 Square Feet
- Dimensions: 14x20
Bedroom 2
- Features: Ceiling Fan(s), Walk-In Closet(s)
- Level: Second
- Area: 168 Square Feet
- Dimensions: 14x12
Bedroom 3
- Features: Ceiling Fan(s), Walk-In Closet(s)
- Level: Second
- Area: 144 Square Feet
- Dimensions: 12x12
Primary bathroom
- Features: En Suite Bathroom, Exhaust Fan, Sunken Shower, Tub with Separate Shower Stall
- Level: First
- Area: 81 Square Feet
- Dimensions: 9x9
Bathroom 2
- Level: Second
- Area: 55 Square Feet
- Dimensions: 5x11
Bathroom 3
- Features: Single Vanity
- Level: First
- Area: 32 Square Feet
- Dimensions: 4x8
Kitchen
- Level: First
- Area: 312 Square Feet
- Dimensions: 12x26
Living room
- Level: First
- Area: 288 Square Feet
- Dimensions: 12x24
Loft
- Features: Built-in Features
- Level: Second
- Area: 147 Square Feet
- Dimensions: 7x21
Heating
- Central, Electric
Cooling
- Central Air
Appliances
- Included: Dishwasher, Disposal, Dryer, Electric Water Heater, Microwave, Range, Refrigerator
- Laundry: Electric Dryer Hookup, In Kitchen, Laundry Closet, Washer Hookup
Features
- Ceiling Fan(s), Eating Space In Kitchen, High Ceilings, Open Floorplan, Primary Bedroom Main Floor, Thermostat, Vaulted Ceiling(s)
- Flooring: Carpet, Luxury Vinyl, Tile
- Doors: Sliding Doors
- Windows: Rods, Window Treatments
- Has fireplace: No
- Common walls with other units/homes: End Unit
Interior area
- Total structure area: 1,850
- Total interior livable area: 1,565 sqft
Video & virtual tour
Property
Parking
- Total spaces: 1
- Parking features: Driveway, Garage Door Opener
- Attached garage spaces: 1
- Has uncovered spaces: Yes
- Details: Garage Dimensions: 19x12
Features
- Levels: Two
- Stories: 2
- Patio & porch: Patio
- Exterior features: Sidewalk
- Has view: Yes
- View description: Trees/Woods
Lot
- Size: 3,701 Square Feet
- Features: Flood Insurance Required, FloodZone, In County, Landscaped, Sidewalk, Street Dead-End, Unincorporated
- Residential vegetation: Wooded
Details
- Parcel number: U07302083H00001800005.0
- Zoning: PD
- Special conditions: None
Construction
Type & style
- Home type: Townhouse
- Architectural style: Florida
- Property subtype: Townhouse
- Attached to another structure: Yes
Materials
- Block, Stucco
- Foundation: Slab
- Roof: Shingle
Condition
- Completed
- New construction: No
- Year built: 2006
Utilities & green energy
- Sewer: Public Sewer
- Water: Public
- Utilities for property: BB/HS Internet Available, Cable Available, Electricity Connected, Public, Sewer Connected, Water Connected
Community & HOA
Community
- Features: Association Recreation - Owned, Buyer Approval Required, Clubhouse, Community Mailbox, Fitness Center, Gated Community - No Guard, Park, Playground, Pool, Sidewalks
- Security: Smoke Detector(s)
- Subdivision: VILLAGES OF BLOOMINGDALE PH
HOA
- Has HOA: Yes
- Amenities included: Clubhouse, Fitness Center, Gated, Maintenance, Playground, Pool
- Services included: Cable TV, Common Area Taxes, Community Pool, Reserve Fund, Insurance, Maintenance Structure, Maintenance Grounds, Maintenance Repairs, Manager, Pool Maintenance, Private Road, Recreational Facilities, Sewer, Trash, Water
- HOA fee: $317 monthly
- HOA name: Terra Management Services
- HOA phone: 813-374-2363
- Pet fee: $0 monthly
Location
- Region: Riverview
Financial & listing details
- Price per square foot: $163/sqft
- Tax assessed value: $231,064
- Annual tax amount: $3,965
- Date on market: 7/7/2025
- Listing terms: Cash,Conventional,VA Loan
- Ownership: Fee Simple
- Total actual rent: 0
- Electric utility on property: Yes
- Road surface type: Paved, Asphalt