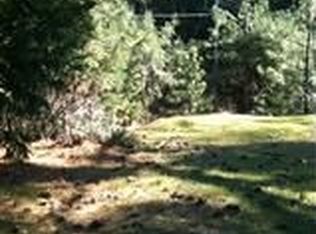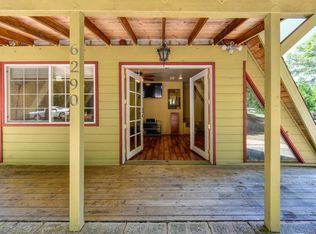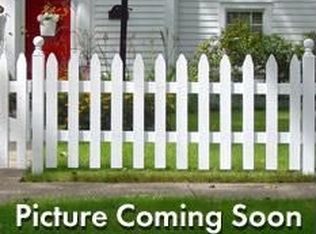Closed
$250,000
6261 Ridgeway Dr, Pollock Pines, CA 95726
2beds
1,736sqft
Single Family Residence
Built in 1978
1.5 Acres Lot
$248,400 Zestimate®
$144/sqft
$2,474 Estimated rent
Home value
$248,400
$226,000 - $273,000
$2,474/mo
Zestimate® history
Loading...
Owner options
Explore your selling options
What's special
***FIXER*** High value is just beneath the surface of this 2-3 bed/2 bath home with a well-designed floor plan. Live in the mountains but still near shopping and Highway 50! This country home offers a wonderful open concept layout. The kitchen features oak cabinets and Corian counters. The formal dining room can easily be converted into a third bedroom. The primary bedroom has private access to the back deck, where you can gaze at the stars while relaxing in a hot tub. This is a rare opportunity to transform a home's appearance and value with some repairs. Epic recreational opportunities await just around the corner at Jenkinson Lake or head to Lake Tahoe, only 45 minutes away! Make this peaceful 1.5-acre property your home or your perfect vacation getaway!
Zillow last checked: 8 hours ago
Listing updated: October 10, 2025 at 08:58am
Listed by:
Marianne Lomax DRE #01981854 530-748-8591,
Century 21 Select Real Estate
Bought with:
Cristy Eastman, DRE #01485992
Coldwell Banker Realty
Source: MetroList Services of CA,MLS#: 225039396Originating MLS: MetroList Services, Inc.
Facts & features
Interior
Bedrooms & bathrooms
- Bedrooms: 2
- Bathrooms: 2
- Full bathrooms: 2
Primary bedroom
- Features: Walk-In Closet, Outside Access
Primary bathroom
- Features: Shower Stall(s), Window
Dining room
- Features: Formal Room
Kitchen
- Features: Kitchen Island, Synthetic Counter, Kitchen/Family Combo
Heating
- Propane Stove
Cooling
- Ceiling Fan(s), Evaporative Cooling
Appliances
- Laundry: Electric Dryer Hookup, Inside
Features
- Flooring: Carpet, Tile, Vinyl
- Number of fireplaces: 1
- Fireplace features: Free Standing, Gas
Interior area
- Total interior livable area: 1,736 sqft
Property
Parking
- Total spaces: 2
- Parking features: Garage Door Opener, Garage Faces Front, Guest
- Garage spaces: 2
Features
- Stories: 1
- Fencing: Partial
Lot
- Size: 1.50 Acres
- Features: Irregular Lot
Details
- Additional structures: Shed(s)
- Zoning description: R1
- Special conditions: Standard
Construction
Type & style
- Home type: SingleFamily
- Property subtype: Single Family Residence
Materials
- Frame, Wood
- Foundation: Raised
- Roof: Composition
Condition
- Year built: 1978
Utilities & green energy
- Sewer: Septic System
- Water: Public
- Utilities for property: Electric, Propane Tank Owned
Community & neighborhood
Location
- Region: Pollock Pines
Price history
| Date | Event | Price |
|---|---|---|
| 10/9/2025 | Sold | $250,000+0.4%$144/sqft |
Source: MetroList Services of CA #225039396 Report a problem | ||
| 9/24/2025 | Pending sale | $249,000$143/sqft |
Source: MetroList Services of CA #225039396 Report a problem | ||
| 9/11/2025 | Price change | $249,000-9.5%$143/sqft |
Source: MetroList Services of CA #225039396 Report a problem | ||
| 8/26/2025 | Price change | $275,000-8.2%$158/sqft |
Source: MetroList Services of CA #225039396 Report a problem | ||
| 8/20/2025 | Pending sale | $299,500$173/sqft |
Source: MetroList Services of CA #225039396 Report a problem | ||
Public tax history
Tax history is unavailable.
Neighborhood: 95726
Nearby schools
GreatSchools rating
- 7/10Pinewood Elementary SchoolGrades: K-4Distance: 0.5 mi
- 4/10Sierra Ridge Middle SchoolGrades: 5-8Distance: 0.8 mi
- 7/10El Dorado High SchoolGrades: 9-12Distance: 12.3 mi
Get a cash offer in 3 minutes
Find out how much your home could sell for in as little as 3 minutes with a no-obligation cash offer.
Estimated market value$248,400
Get a cash offer in 3 minutes
Find out how much your home could sell for in as little as 3 minutes with a no-obligation cash offer.
Estimated market value
$248,400


