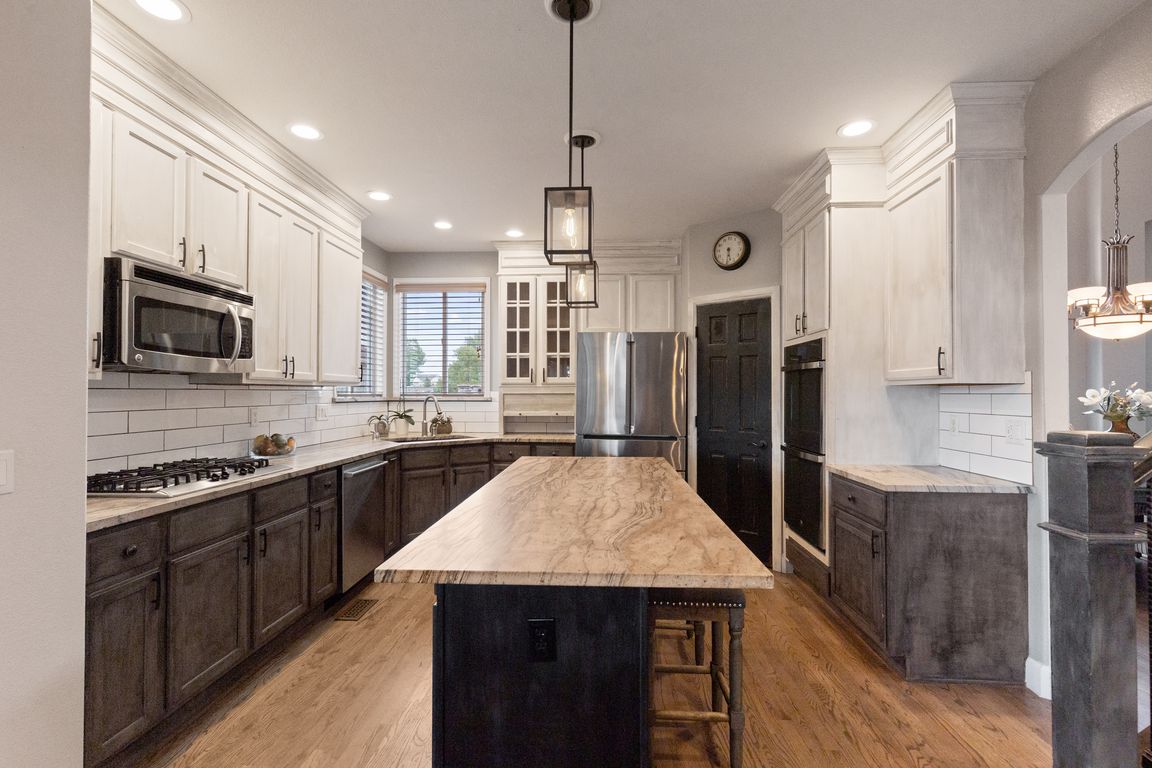
For salePrice cut: $26K (11/14)
$899,000
5beds
4,515sqft
6261 S Sicily Way, Aurora, CO 80016
5beds
4,515sqft
Single family residence
Built in 1997
10,019 sqft
3 Attached garage spaces
$199 price/sqft
$176 quarterly HOA fee
What's special
Gas fireplaceMountain viewsWalk-out basementPond with water featureGarden areaVaulted ceilingsComposite deck with pergola
Stunning Saddle Rock North home with unmatched mountain views! Impeccably upgraded home nestled in a highly desirable community within the Saddle Rock Golf Course. Perched on a prime lot with breathtaking mountain views, this home seamlessly blends luxury, function, and location. Unlike many homes on the market that require extensive updates ...
- 67 days |
- 2,103 |
- 91 |
Source: REcolorado,MLS#: 7089692
Travel times
Living Room
Kitchen
Primary Bedroom
Zillow last checked: 8 hours ago
Listing updated: November 15, 2025 at 12:06pm
Listed by:
Sarah Phillips 303-808-0518 sarah.phillips@compass.com,
Compass - Denver
Source: REcolorado,MLS#: 7089692
Facts & features
Interior
Bedrooms & bathrooms
- Bedrooms: 5
- Bathrooms: 4
- Full bathrooms: 2
- 3/4 bathrooms: 1
- 1/2 bathrooms: 1
- Main level bathrooms: 1
Bedroom
- Level: Upper
Bedroom
- Level: Upper
Bedroom
- Level: Basement
Bedroom
- Level: Basement
Bathroom
- Level: Main
Bathroom
- Level: Upper
Bathroom
- Level: Basement
Other
- Level: Upper
Other
- Level: Upper
Dining room
- Level: Main
Family room
- Level: Main
Family room
- Level: Basement
Kitchen
- Level: Main
Laundry
- Level: Main
Living room
- Level: Main
Office
- Level: Main
Heating
- Forced Air, Natural Gas
Cooling
- Central Air
Appliances
- Included: Bar Fridge, Convection Oven, Cooktop, Dishwasher, Disposal, Double Oven, Dryer, Freezer, Humidifier, Microwave, Oven, Range, Refrigerator, Washer, Wine Cooler
- Laundry: In Unit
Features
- Block Counters, Built-in Features, Butcher Counters, Ceiling Fan(s), Eat-in Kitchen, Entrance Foyer, Five Piece Bath, Granite Counters, High Ceilings, High Speed Internet, Kitchen Island, Open Floorplan, Pantry, Primary Suite, Smart Thermostat, Sound System, Vaulted Ceiling(s), Walk-In Closet(s), Wet Bar
- Flooring: Carpet, Laminate, Tile, Wood
- Windows: Double Pane Windows, Window Coverings, Window Treatments
- Basement: Daylight,Finished,Full,Partial,Walk-Out Access
- Number of fireplaces: 2
- Fireplace features: Basement, Family Room
Interior area
- Total structure area: 4,515
- Total interior livable area: 4,515 sqft
- Finished area above ground: 2,978
- Finished area below ground: 1,243
Video & virtual tour
Property
Parking
- Total spaces: 3
- Parking features: Concrete, Dry Walled, Lighted, Oversized, Storage
- Attached garage spaces: 3
Features
- Levels: Two
- Stories: 2
- Patio & porch: Covered, Deck, Front Porch, Patio
- Exterior features: Balcony, Garden, Gas Grill, Gas Valve, Lighting, Water Feature
- Has view: Yes
- View description: City, Mountain(s)
Lot
- Size: 10,019 Square Feet
- Features: Level, Many Trees, Sprinklers In Front, Sprinklers In Rear
Details
- Parcel number: 033897536
- Special conditions: Standard
Construction
Type & style
- Home type: SingleFamily
- Property subtype: Single Family Residence
Materials
- Brick, Frame, Wood Siding
- Foundation: Slab
- Roof: Composition
Condition
- Updated/Remodeled
- Year built: 1997
Utilities & green energy
- Sewer: Public Sewer
- Water: Public
- Utilities for property: Cable Available, Electricity Connected, Internet Access (Wired)
Green energy
- Energy efficient items: Thermostat, Windows
Community & HOA
Community
- Security: Carbon Monoxide Detector(s), Smoke Detector(s)
- Subdivision: Saddle Rock North
HOA
- Has HOA: Yes
- Amenities included: Clubhouse, Parking, Playground, Pool, Tennis Court(s), Trail(s)
- Services included: Recycling, Trash
- HOA fee: $176 quarterly
- HOA name: Saddle Rock North,
- HOA phone: 303-420-4433
Location
- Region: Aurora
Financial & listing details
- Price per square foot: $199/sqft
- Tax assessed value: $799,800
- Annual tax amount: $6,159
- Date on market: 9/11/2025
- Listing terms: Cash,Conventional,FHA,VA Loan
- Exclusions: Seller's Personal Property
- Ownership: Agent Owner
- Electric utility on property: Yes
- Road surface type: Paved