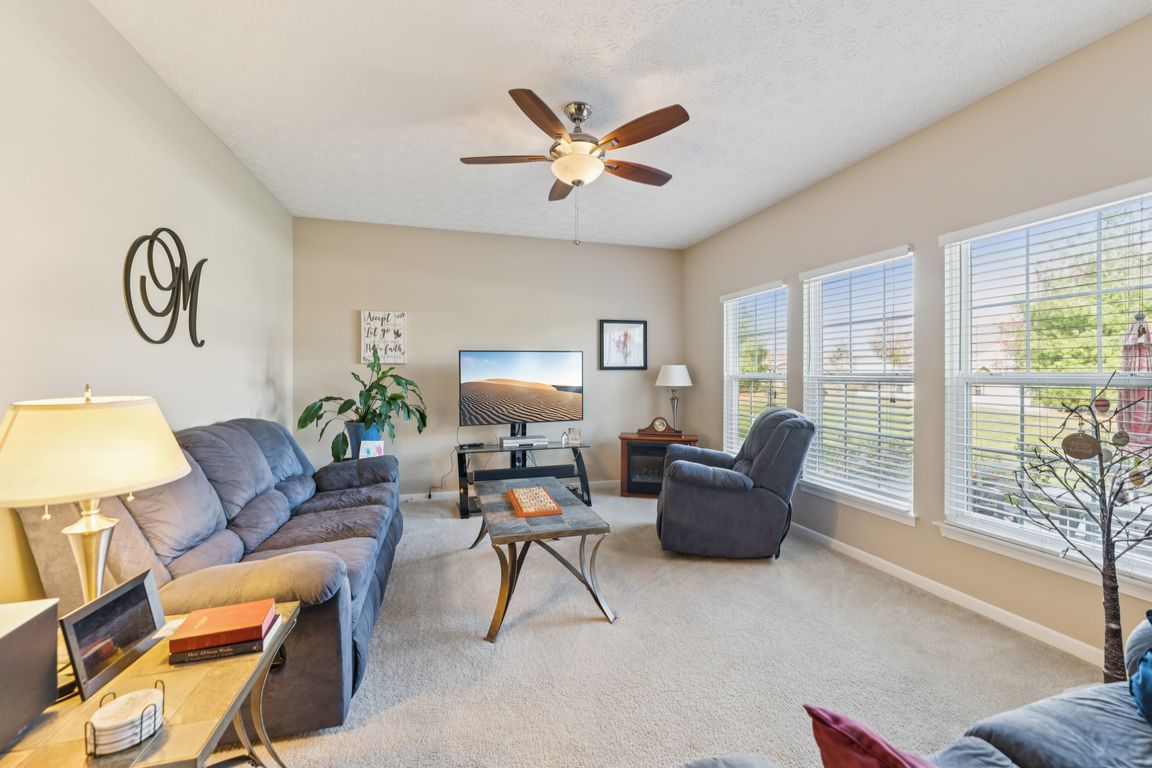Open: Sat 11am-1pm

For sale
$399,900
3beds
2,080sqft
6262 Dogwood Ln, North Ridgeville, OH 44039
3beds
2,080sqft
Single family residence
Built in 2012
3,049 sqft
2 Attached garage spaces
$192 price/sqft
$121 monthly HOA fee
What's special
Nice clean islandFirst floor officeFlex roomGlamour bathMannington american oak flooringGranite countersGleaming granite counters
Welcome to this gorgeous home! Beautiful dark Mannington American Oak Flooring throughout the first floor. Open Great room to the eat in kitchen which is complimented with gleaming granite counters, 42' upper cabinets by Aristokraft in beautiful Sarsaparilla color, nice clean Island and SS appliances. Relax in the ...
- 1 day |
- 348 |
- 19 |
Source: MLS Now,MLS#: 5167079Originating MLS: Akron Cleveland Association of REALTORS
Travel times
Living Room
Kitchen
Primary Bedroom
Zillow last checked: 7 hours ago
Listing updated: October 28, 2025 at 12:26pm
Listed by:
Layla George-Khouri 440-724-3584 laylageorgekhouri@howardhanna.com,
Howard Hanna
Source: MLS Now,MLS#: 5167079Originating MLS: Akron Cleveland Association of REALTORS
Facts & features
Interior
Bedrooms & bathrooms
- Bedrooms: 3
- Bathrooms: 4
- Full bathrooms: 2
- 1/2 bathrooms: 2
- Main level bathrooms: 1
Primary bedroom
- Description: Flooring: Carpet
- Features: Window Treatments
- Level: Second
- Dimensions: 19.00 x 14.00
Bedroom
- Description: Flooring: Carpet
- Level: Second
- Dimensions: 11.00 x 10.00
Bedroom
- Description: Flooring: Carpet
- Level: Second
- Dimensions: 10.00 x 10.00
Other
- Level: Second
- Dimensions: 11.00 x 10.00
Laundry
- Description: Flooring: Luxury Vinyl Tile
- Level: Second
- Dimensions: 10.00 x 6.00
Media room
- Description: Flooring: Concrete
- Level: Lower
- Dimensions: 14 x 12
Office
- Features: Window Treatments
- Level: First
- Dimensions: 10.00 x 10.00
Other
- Description: Flooring: Concrete,Wood
- Level: Lower
- Dimensions: 10.00 x 13.00
Recreation
- Description: Flooring: Concrete
- Level: Lower
- Dimensions: 15 x 12
Sitting room
- Description: Flooring: Wood
- Features: Window Treatments
- Level: First
- Dimensions: 11.00 x 9.00
Heating
- Forced Air, Gas
Cooling
- Central Air
Appliances
- Included: Dishwasher, Microwave, Range, Refrigerator
- Laundry: Laundry Room, Upper Level
Features
- Eat-in Kitchen, Granite Counters, Kitchen Island, Pantry, Walk-In Closet(s)
- Basement: Full,Finished,Sump Pump
- Has fireplace: No
Interior area
- Total structure area: 2,080
- Total interior livable area: 2,080 sqft
- Finished area above ground: 2,080
Video & virtual tour
Property
Parking
- Parking features: Attached, Garage, Paved
- Attached garage spaces: 2
Accessibility
- Accessibility features: None
Features
- Levels: Two
- Stories: 2
- Patio & porch: Patio
Lot
- Size: 3,049.2 Square Feet
Details
- Parcel number: 0700032000442
Construction
Type & style
- Home type: SingleFamily
- Architectural style: Colonial
- Property subtype: Single Family Residence
Materials
- Vinyl Siding
- Roof: Asphalt,Fiberglass
Condition
- Year built: 2012
Details
- Warranty included: Yes
Utilities & green energy
- Sewer: Public Sewer
- Water: Public
Community & HOA
Community
- Subdivision: Villas/Stone Crk 02
HOA
- Has HOA: Yes
- Services included: Maintenance Grounds, Other, Snow Removal
- HOA fee: $100 monthly
- HOA name: Stone Creek Estates
- Second HOA fee: $250 annually
Location
- Region: North Ridgeville
Financial & listing details
- Price per square foot: $192/sqft
- Tax assessed value: $325,710
- Annual tax amount: $5,886
- Date on market: 10/28/2025
- Listing agreement: Exclusive Right To Sell