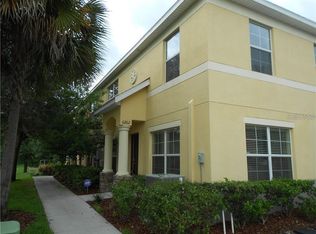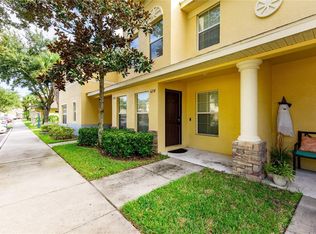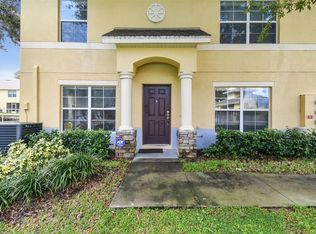Sold for $200,000 on 10/31/25
Zestimate®
$200,000
6262 Timberly Ln #99, Zephyrhills, FL 33542
3beds
1,363sqft
Townhouse
Built in 2011
1,282 Square Feet Lot
$200,000 Zestimate®
$147/sqft
$1,902 Estimated rent
Home value
$200,000
$184,000 - $218,000
$1,902/mo
Zestimate® history
Loading...
Owner options
Explore your selling options
What's special
Gorgeous and cozy Townhome, Ready to move in, 3 bedroom, 2.5 bath, offering 1,363 square feet and laminate floor downstairs. This beautiful home is located across from the community pool. Amazing view from the Great Room, and Master Bedroom that overlook trees and the pool. Living Room separate from Dining Room, Kitchen and 1/2 Bath located in the 1st floor. The kitchen features, granite counter tops, stainless steel appliances, tile flooring, wood cabinets and closet pantry. Master Bedroom with private Bathroom, very convenient two additional bedrooms, full bath off the hallway and laundry closet, are located in the 2nd floor. New carpet installed in the second floor. Eiland Park is a nice gated community that offers a community pool, picnic area, and playground. The community is conveniently located close to shopping, restaurants, hospitals, with a quick commute to downtown Tampa and International Airport. Don't miss this great opportunity!!!
Zillow last checked: 8 hours ago
Listing updated: October 31, 2025 at 01:58pm
Listing Provided by:
Rebeca Gomez Mora 813-404-8337,
KELLER WILLIAMS RLTY NEW TAMPA 813-994-4422
Bought with:
Michael Dietelbach, 3420578
FLORIDA LUXURY REALTY
Source: Stellar MLS,MLS#: TB8356153 Originating MLS: Suncoast Tampa
Originating MLS: Suncoast Tampa

Facts & features
Interior
Bedrooms & bathrooms
- Bedrooms: 3
- Bathrooms: 3
- Full bathrooms: 2
- 1/2 bathrooms: 1
Primary bedroom
- Features: Walk-In Closet(s)
- Level: Second
- Area: 144 Square Feet
- Dimensions: 12x12
Bedroom 2
- Features: Storage Closet
- Level: Second
- Area: 110 Square Feet
- Dimensions: 10x11
Bedroom 3
- Features: Storage Closet
- Level: Second
- Area: 90 Square Feet
- Dimensions: 9x10
Dining room
- Level: First
- Area: 72 Square Feet
- Dimensions: 8x9
Kitchen
- Level: First
- Area: 90 Square Feet
- Dimensions: 9x10
Living room
- Level: First
- Area: 81 Square Feet
- Dimensions: 9x9
Heating
- Electric
Cooling
- Central Air
Appliances
- Included: Dishwasher, Disposal, Dryer, Microwave, Range, Refrigerator, Washer
- Laundry: Laundry Closet, Upper Level
Features
- Ceiling Fan(s), PrimaryBedroom Upstairs, Solid Surface Counters, Solid Wood Cabinets, Split Bedroom, Thermostat, Walk-In Closet(s)
- Flooring: Carpet, Ceramic Tile, Laminate
- Windows: Blinds
- Has fireplace: No
- Common walls with other units/homes: Corner Unit
Interior area
- Total structure area: 1,363
- Total interior livable area: 1,363 sqft
Property
Parking
- Parking features: Assigned, Guest
Features
- Levels: Two
- Stories: 2
- Exterior features: Irrigation System, Lighting, Sidewalk
- Pool features: In Ground
- Spa features: In Ground
- Has view: Yes
- View description: Pool, Trees/Woods
Lot
- Size: 1,282 sqft
- Features: Corner Lot
- Residential vegetation: Trees/Landscaped
Details
- Parcel number: 212603023.0000.00099.0
- Zoning: MPUD
- Special conditions: None
Construction
Type & style
- Home type: Townhouse
- Property subtype: Townhouse
Materials
- Block, Stucco, Wood Frame
- Foundation: Slab
- Roof: Shingle
Condition
- Completed
- New construction: No
- Year built: 2011
Utilities & green energy
- Sewer: Public Sewer
- Water: Public
- Utilities for property: BB/HS Internet Available, Electricity Available, Sewer Available, Street Lights
Community & neighborhood
Security
- Security features: Gated Community, Smoke Detector(s)
Community
- Community features: Association Recreation - Owned, Community Mailbox, Deed Restrictions, Gated Community - No Guard, Playground, Pool, Sidewalks
Location
- Region: Zephyrhills
- Subdivision: EILAND PARK TWNHMS
HOA & financial
HOA
- Has HOA: Yes
- HOA fee: $285 monthly
- Services included: Community Pool, Maintenance Structure, Maintenance Grounds, Pool Maintenance, Recreational Facilities
- Association name: Betty Matheus
- Association phone: 813-341-0943
Other fees
- Pet fee: $0 monthly
Other financial information
- Total actual rent: 0
Other
Other facts
- Listing terms: Cash,Conventional,FHA,VA Loan
- Ownership: Fee Simple
- Road surface type: Paved
Price history
| Date | Event | Price |
|---|---|---|
| 10/31/2025 | Sold | $200,000$147/sqft |
Source: | ||
| 10/2/2025 | Pending sale | $200,000$147/sqft |
Source: | ||
| 9/21/2025 | Listed for sale | $200,000$147/sqft |
Source: | ||
| 9/12/2025 | Pending sale | $200,000$147/sqft |
Source: | ||
| 8/13/2025 | Price change | $200,000-3.8%$147/sqft |
Source: | ||
Public tax history
Tax history is unavailable.
Neighborhood: 33542
Nearby schools
GreatSchools rating
- 1/10West Zephyrhills Elementary SchoolGrades: PK-5Distance: 0.7 mi
- 3/10Raymond B. Stewart Middle SchoolGrades: 6-8Distance: 1 mi
- 2/10Zephyrhills High SchoolGrades: 9-12Distance: 0.8 mi
Schools provided by the listing agent
- Elementary: West Zephyrhills Elemen-PO
- Middle: Raymond B Stewart Middle-PO
- High: Zephryhills High School-PO
Source: Stellar MLS. This data may not be complete. We recommend contacting the local school district to confirm school assignments for this home.
Get a cash offer in 3 minutes
Find out how much your home could sell for in as little as 3 minutes with a no-obligation cash offer.
Estimated market value
$200,000
Get a cash offer in 3 minutes
Find out how much your home could sell for in as little as 3 minutes with a no-obligation cash offer.
Estimated market value
$200,000


