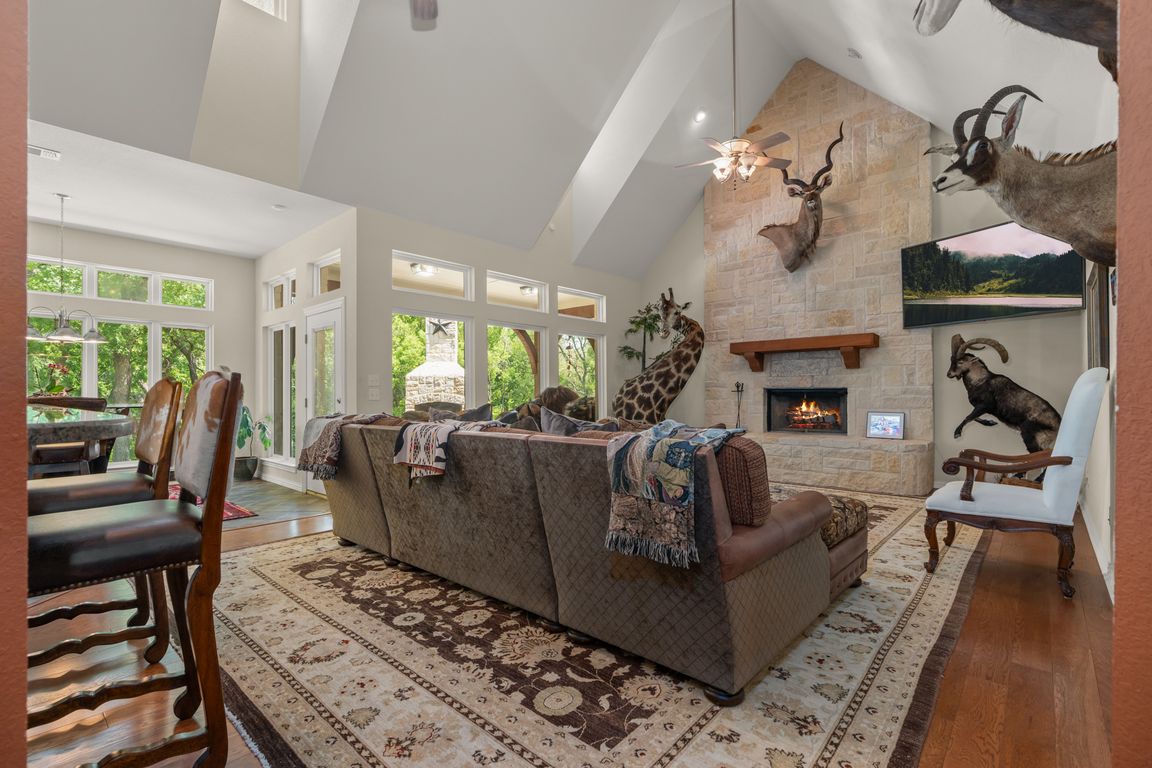
For salePrice cut: $50K (7/12)
$1,100,000
4beds
4,807sqft
6263 Fm 934, Milford, TX 76670
4beds
4,807sqft
Single family residence
Built in 2004
28.65 Acres
4 Attached garage spaces
$229 price/sqft
What's special
Stone fireplaceTwo car detached garageCovered side porchesExpansive sightlinesGated secured entrancePrimary suiteDrive through carport
Discover sophistication within this amenity-rich sprawling 28+ acre estate! Thoughtfully designed to embrace its lush surroundings, the tucked away estate features expansive sightlines that capture the beauty of nature and wildlife surrounding Richland Creek. A seamless blend of grandeur and functionality, the residence offers spacious formals, multiple living and dining ...
- 164 days |
- 555 |
- 29 |
Likely to sell faster than
Source: NTREIS,MLS#: 20905596
Travel times
Kitchen
Living Room
Primary Bedroom
Zillow last checked: 7 hours ago
Listing updated: July 12, 2025 at 10:27am
Listed by:
Lacey Whitehouse 0698643 254-582-0077,
Julie Siddons REALTORS, LLC 254-582-0077,
Jeramey Whitehouse 0739508 214-603-9461,
Julie Siddons REALTORS, LLC
Source: NTREIS,MLS#: 20905596
Facts & features
Interior
Bedrooms & bathrooms
- Bedrooms: 4
- Bathrooms: 5
- Full bathrooms: 4
- 1/2 bathrooms: 1
Primary bedroom
- Features: Closet Cabinetry, Dual Sinks, Double Vanity, En Suite Bathroom, Jetted Tub, Separate Shower, Walk-In Closet(s)
- Level: First
- Dimensions: 24 x 17
Bedroom
- Features: Ceiling Fan(s), En Suite Bathroom, Walk-In Closet(s)
- Level: First
- Dimensions: 14 x 12
Bedroom
- Features: En Suite Bathroom, Walk-In Closet(s)
- Level: First
- Dimensions: 14 x 12
Bedroom
- Features: En Suite Bathroom, Walk-In Closet(s)
- Level: First
- Dimensions: 12 x 16
Primary bathroom
- Features: Built-in Features, Closet Cabinetry, Dual Sinks, En Suite Bathroom, Granite Counters, Jetted Tub, Sink, Separate Shower
- Level: First
- Dimensions: 12 x 19
Dining room
- Level: First
- Dimensions: 13 x 10
Dining room
- Level: First
- Dimensions: 13 x 15
Other
- Features: Built-in Features, En Suite Bathroom, Stone Counters
- Level: First
- Dimensions: 10 x 5
Other
- Features: Built-in Features, En Suite Bathroom, Stone Counters
- Level: First
- Dimensions: 10 x 6
Other
- Features: Built-in Features, En Suite Bathroom, Stone Counters
- Level: First
- Dimensions: 10 x 5
Half bath
- Features: Granite Counters
- Level: First
- Dimensions: 5 x 5
Kitchen
- Features: Breakfast Bar, Built-in Features, Dual Sinks, Eat-in Kitchen, Granite Counters, Kitchen Island, Pantry, Stone Counters
- Level: First
- Dimensions: 17 x 15
Laundry
- Features: Built-in Features, Closet, Linen Closet, Utility Sink
- Level: First
- Dimensions: 11 x 13
Living room
- Features: Ceiling Fan(s), Fireplace
- Level: First
- Dimensions: 20 x 17
Living room
- Features: Built-in Features, Ceiling Fan(s), Fireplace
- Level: First
- Dimensions: 19 x 13
Office
- Features: Built-in Features
- Level: First
- Dimensions: 14 x 15
Office
- Level: First
- Dimensions: 16 x 12
Heating
- Central, Electric
Cooling
- Central Air, Ceiling Fan(s), Electric
Appliances
- Included: Double Oven, Dishwasher, Electric Range, Electric Water Heater, Disposal, Microwave, Warming Drawer
- Laundry: Common Area, Washer Hookup, Electric Dryer Hookup, Laundry in Utility Room
Features
- Built-in Features, Cathedral Ceiling(s), Decorative/Designer Lighting Fixtures, Double Vanity, Eat-in Kitchen, Granite Counters, High Speed Internet, In-Law Floorplan, Kitchen Island, Multiple Master Suites, Open Floorplan, Pantry, Cable TV, Vaulted Ceiling(s), Natural Woodwork, Walk-In Closet(s)
- Flooring: Carpet, Combination, Tile, Vinyl, Wood
- Windows: Skylight(s), Shutters, Window Coverings
- Has basement: No
- Number of fireplaces: 3
- Fireplace features: Family Room, Great Room, Living Room, Outside, Stone, Wood Burning
Interior area
- Total interior livable area: 4,807 sqft
Video & virtual tour
Property
Parking
- Total spaces: 9
- Parking features: Attached Carport, Additional Parking, Asphalt, Concrete, Covered, Carport, Drive Through, Detached Carport, Door-Single, Deeded, Driveway, Epoxy Flooring, Electric Gate, Enclosed, Garage, Gravel, Inside Entrance, Kitchen Level, Lighted, On Site
- Attached garage spaces: 4
- Carport spaces: 5
- Covered spaces: 9
- Has uncovered spaces: Yes
Accessibility
- Accessibility features: Accessible Full Bath, Accessible Bedroom, Accessible Entrance
Features
- Levels: One
- Stories: 1
- Patio & porch: Rear Porch, Front Porch, Patio, Side Porch, Covered
- Exterior features: Private Entrance, Rain Gutters
- Pool features: None
- Fencing: Gate,Partial,Split Rail
- Has view: Yes
- View description: Park/Greenbelt
- Waterfront features: Creek, Waterfront
Lot
- Size: 28.65 Acres
- Features: Acreage, Back Yard, Cleared, Lawn, Landscaped, Pasture, Many Trees, Sloped, Sprinkler System, Wooded, Waterfront
- Residential vegetation: Cleared, Wooded
Details
- Additional structures: Second Garage, Garage(s), Workshop, Barn(s), Stable(s)
- Parcel number: 353294
- Horse amenities: Barn
Construction
Type & style
- Home type: SingleFamily
- Architectural style: Traditional,Detached
- Property subtype: Single Family Residence
Materials
- Stone Veneer
- Foundation: Slab
- Roof: Composition
Condition
- Year built: 2004
Utilities & green energy
- Sewer: Aerobic Septic, Septic Tank
- Water: Community/Coop
- Utilities for property: Electricity Available, Electricity Connected, Septic Available, Separate Meters, Water Available, Cable Available
Community & HOA
Community
- Security: Security System, Security Gate, Smoke Detector(s)
- Subdivision: J Sanford
HOA
- Has HOA: No
Location
- Region: Milford
Financial & listing details
- Price per square foot: $229/sqft
- Tax assessed value: $1,443,370
- Annual tax amount: $21,000
- Date on market: 4/23/2025
- Electric utility on property: Yes
- Road surface type: Concrete, Asphalt