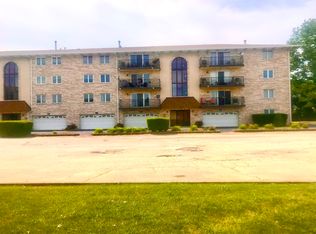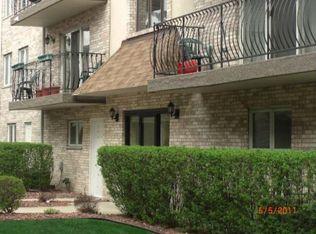Closed
$220,000
6264 S Gullikson Rd APT 4C, Chicago, IL 60638
2beds
1,200sqft
Condominium, Single Family Residence
Built in 2000
-- sqft lot
$262,400 Zestimate®
$183/sqft
$2,075 Estimated rent
Home value
$262,400
$249,000 - $276,000
$2,075/mo
Zestimate® history
Loading...
Owner options
Explore your selling options
What's special
EXCEPTIONAL, updated 4th floor unit with LOTS of natural light and vaulted ceilings in the living room and kitchen. The owners have thought of everything when updating this home entirely within the last 3-4 years. Stranded, hand scrapped bamboo flooring through the main living area and fresh carpets await in the bedrooms. Gorgeous kitchen with matching SS Kitchen-Aid appliances that are just a couple years old and above cabinet LED lights! Entire home is recently painted and ready to move in. Dining space includes custom square-paneled wainscotting and tasteful light fixture. Both bedrooms include LED lighted crown molding and large closets, the primary bedroom closet is a walk-in!! Storage will not be a problem with this home! Home includes a BONUS versatile room that can be used as a sitting room, office or turned into a separate walk-in closet. Both bathrooms were also recently updated, and the main bathroom includes a built-in bluetooth speaker. All windows and patio door were replaced recently with high wind rated glass for better protection above ground level. Unit includes 1 inside garage space (separate PIN). Did I mention this building is one of the only buildings in the area with an ELEVATOR!!! No lugging groceries up 3 flights of stairs!! Make your appointment today!
Zillow last checked: 8 hours ago
Listing updated: February 03, 2023 at 01:17pm
Listing courtesy of:
Rebecca Brogni 708-326-2955,
Realtopia Real Estate Inc
Bought with:
Jennifer Tapia
First Rate Realty, Inc.
Source: MRED as distributed by MLS GRID,MLS#: 11693283
Facts & features
Interior
Bedrooms & bathrooms
- Bedrooms: 2
- Bathrooms: 2
- Full bathrooms: 2
Primary bedroom
- Features: Flooring (Carpet)
- Level: Main
- Area: 120 Square Feet
- Dimensions: 10X12
Bedroom 2
- Features: Flooring (Carpet)
- Level: Main
- Area: 121 Square Feet
- Dimensions: 11X11
Bonus room
- Features: Flooring (Carpet)
- Level: Main
- Area: 36 Square Feet
- Dimensions: 6X6
Dining room
- Features: Flooring (Hardwood)
- Level: Main
- Dimensions: COMBO
Kitchen
- Features: Kitchen (Eating Area-Table Space, Updated Kitchen), Flooring (Vinyl)
- Level: Main
- Area: 110 Square Feet
- Dimensions: 10X11
Laundry
- Level: Main
- Area: 40 Square Feet
- Dimensions: 5X8
Living room
- Features: Flooring (Hardwood)
- Level: Main
- Area: 264 Square Feet
- Dimensions: 22X12
Heating
- Natural Gas
Cooling
- Central Air
Appliances
- Included: Range, Microwave, Dishwasher, High End Refrigerator, Washer, Dryer, Stainless Steel Appliance(s)
- Laundry: Washer Hookup, Gas Dryer Hookup, In Unit, Sink
Features
- Cathedral Ceiling(s), Flexicore, Walk-In Closet(s), Granite Counters, Replacement Windows
- Flooring: Hardwood, Carpet
- Windows: Replacement Windows, Drapes
- Basement: None
Interior area
- Total structure area: 0
- Total interior livable area: 1,200 sqft
Property
Parking
- Total spaces: 1
- Parking features: Asphalt, Garage Door Opener, Heated Garage, On Site, Garage Owned, Attached, Garage
- Attached garage spaces: 1
- Has uncovered spaces: Yes
Accessibility
- Accessibility features: No Disability Access
Features
- Exterior features: Balcony
Lot
- Features: Common Grounds
Details
- Additional parcels included: 19183120521025
- Parcel number: 19183120521017
- Special conditions: None
Construction
Type & style
- Home type: Condo
- Property subtype: Condominium, Single Family Residence
Materials
- Brick
- Roof: Asphalt
Condition
- New construction: No
- Year built: 2000
Utilities & green energy
- Electric: 100 Amp Service
- Sewer: Public Sewer
- Water: Lake Michigan
Community & neighborhood
Location
- Region: Chicago
HOA & financial
HOA
- Has HOA: Yes
- HOA fee: $299 monthly
- Amenities included: Elevator(s), Security Door Lock(s)
- Services included: Water, Insurance, Exterior Maintenance, Lawn Care, Scavenger, Snow Removal
Other
Other facts
- Listing terms: Conventional
- Ownership: Condo
Price history
| Date | Event | Price |
|---|---|---|
| 2/3/2023 | Sold | $220,000$183/sqft |
Source: | ||
| 1/3/2023 | Contingent | $220,000$183/sqft |
Source: | ||
| 1/1/2023 | Listed for sale | $220,000+5.8%$183/sqft |
Source: | ||
| 5/14/2008 | Sold | $208,000$173/sqft |
Source: | ||
Public tax history
Tax history is unavailable.
Neighborhood: Clearing
Nearby schools
GreatSchools rating
- 7/10Dore Elementary SchoolGrades: PK-8Distance: 0.3 mi
- 1/10Kennedy High SchoolGrades: 9-12Distance: 1.3 mi
Schools provided by the listing agent
- Elementary: Dore Elementary School
- High: Kennedy High School
- District: 299
Source: MRED as distributed by MLS GRID. This data may not be complete. We recommend contacting the local school district to confirm school assignments for this home.

Get pre-qualified for a loan
At Zillow Home Loans, we can pre-qualify you in as little as 5 minutes with no impact to your credit score.An equal housing lender. NMLS #10287.
Sell for more on Zillow
Get a free Zillow Showcase℠ listing and you could sell for .
$262,400
2% more+ $5,248
With Zillow Showcase(estimated)
$267,648
