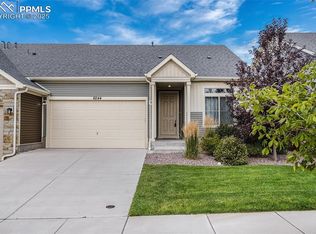Sold for $489,900 on 06/19/25
$489,900
6264 Syre Point, Colorado Springs, CO 80927
2beds
1,698sqft
Single Family Residence
Built in 2020
4,939.7 Square Feet Lot
$477,800 Zestimate®
$289/sqft
$2,366 Estimated rent
Home value
$477,800
$454,000 - $502,000
$2,366/mo
Zestimate® history
Loading...
Owner options
Explore your selling options
What's special
Discover the perfect blend of comfort, community, and low-maintenance living at The Retreat at Banning Lewis Ranch, Colorado Springs’ premier 55+ gated neighborhood. This beautifully maintained, energy-rated home offers main-level living with bright, open spaces, LVP flooring throughout most of the main floor, and a gourmet kitchen featuring a large center island, slab granite countertops, gas cooktop, double ovens, stylish backsplash, sleek cabinetry, and stainless steel appliances — blending contemporary sophistication with timeless style. Built with efficiency in mind, this home boasts a HERS score of 60, offering lower utility costs and year-round comfort. The flexible floorplan includes 2 spacious bedrooms + a flex space ideal for a home office or formal dining room. The Primary Suite is a private retreat, complete with a large walk-in, barrier free, frameless glass shower w/bench seat, floor-to-ceiling tile surround, tile floors, a granite-topped vanity, and a generous walk-in closet with custom wood shelving. The secondary bedroom also includes a walk-in closet with wood shelving. Additional highlights include main-level laundry, central air conditioning, a finished garage with epoxy floors and overhead storage, and a large corner lot with low-maintenance landscaping —ideal for easy living. Step outside and enjoy exclusive amenities: a private clubhouse, state-of-the-art fitness center, beach-entry outdoor pool, relaxing spa, movement studio, pickleball and bocce ball courts, and vibrant year-round community events. Miles of scenic trails, parks, and open spaces invite you to explore the outdoors. Whether you’re relaxing by the pool, meeting friends for a game, or heading out on your next adventure, The Retreat offers the perfect balance of comfort, connection, and carefree living. Experience resort-style amenities with the convenience of nearby shopping, dining, and medical services — all just minutes from your front door! The Life You Deserve Starts Here!!
Zillow last checked: 8 hours ago
Listing updated: June 19, 2025 at 07:25am
Listed by:
Laura Kaan 719-200-4044,
The Platinum Group
Bought with:
Chris Burger
REMAX PROPERTIES
Source: Pikes Peak MLS,MLS#: 4414218
Facts & features
Interior
Bedrooms & bathrooms
- Bedrooms: 2
- Bathrooms: 2
- Full bathrooms: 1
- 3/4 bathrooms: 1
Primary bedroom
- Level: Main
- Area: 132 Square Feet
- Dimensions: 11 x 12
Heating
- Forced Air
Cooling
- Ceiling Fan(s), Central Air
Appliances
- Included: Dishwasher, Gas in Kitchen, Microwave, Oven, Range
- Laundry: Main Level
Features
- Great Room, High Speed Internet, Pantry
- Flooring: Carpet, Luxury Vinyl
- Has basement: No
Interior area
- Total structure area: 1,698
- Total interior livable area: 1,698 sqft
- Finished area above ground: 1,698
- Finished area below ground: 0
Property
Parking
- Total spaces: 2
- Parking features: Attached, Garage Door Opener, Garage Amenities (Other), Concrete Driveway
- Attached garage spaces: 2
Features
- Patio & porch: Concrete, Covered
- Fencing: Back Yard
- Has view: Yes
- View description: Mountain(s), View of Pikes Peak
Lot
- Size: 4,939 sqft
- Features: Hiking Trail, Near Fire Station, Near Hospital, Near Park, Near Schools, Near Shopping Center, HOA Required $, Landscaped
Details
- Parcel number: 5315201189
Construction
Type & style
- Home type: SingleFamily
- Architectural style: Ranch
- Property subtype: Single Family Residence
- Attached to another structure: Yes
Materials
- Alum/Vinyl/Steel, Frame
- Foundation: Slab
- Roof: Composite Shingle
Condition
- Existing Home
- New construction: No
- Year built: 2020
Details
- Builder model: Grace
- Builder name: Oakwood Homes
Utilities & green energy
- Water: Municipal
- Utilities for property: Cable Connected, Natural Gas Connected
Community & neighborhood
Community
- Community features: Clubhouse, Dog Park, Fitness Center, Gated, Hiking or Biking Trails, Parks or Open Space, Pool, Tennis Court(s), See Prop Desc Remarks, Landscape Maintenance, Qual as a 55+ Comm
Senior living
- Senior community: Yes
Location
- Region: Colorado Springs
HOA & financial
HOA
- Has HOA: Yes
- HOA fee: $288 monthly
Other
Other facts
- Listing terms: Cash,Conventional,VA Loan
Price history
| Date | Event | Price |
|---|---|---|
| 6/19/2025 | Sold | $489,900$289/sqft |
Source: | ||
| 4/12/2025 | Contingent | $489,900$289/sqft |
Source: | ||
| 4/11/2025 | Listed for sale | $489,900+27.1%$289/sqft |
Source: | ||
| 4/1/2021 | Sold | $385,541$227/sqft |
Source: Public Record | ||
Public tax history
| Year | Property taxes | Tax assessment |
|---|---|---|
| 2024 | $3,481 +11% | $30,550 |
| 2023 | $3,137 +155.6% | $30,550 +21.4% |
| 2022 | $1,227 | $25,170 +158.2% |
Find assessor info on the county website
Neighborhood: Falcon
Nearby schools
GreatSchools rating
- 5/10Banning Lewis Ranch AcademyGrades: K-12Distance: 1.1 mi
- 7/10Skyview Middle SchoolGrades: 6-8Distance: 2.8 mi
- 4/10Vista Ridge High SchoolGrades: 9-12Distance: 2.4 mi
Schools provided by the listing agent
- District: Falcon-49
Source: Pikes Peak MLS. This data may not be complete. We recommend contacting the local school district to confirm school assignments for this home.
Get a cash offer in 3 minutes
Find out how much your home could sell for in as little as 3 minutes with a no-obligation cash offer.
Estimated market value
$477,800
Get a cash offer in 3 minutes
Find out how much your home could sell for in as little as 3 minutes with a no-obligation cash offer.
Estimated market value
$477,800
