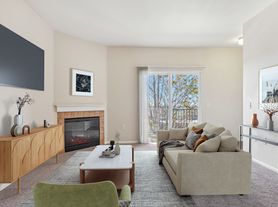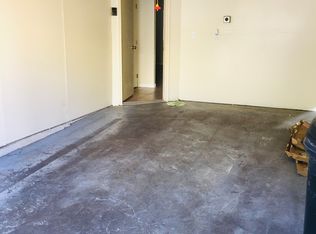*Welcome Home *
* Nestled on a quiet cul-de-sac awaits this BEAUTIFULLY REMODELED ranch style home*
* Walk into bright living area w/ vaulted ceilings, pull string faux wood blinds and a built in coat rack!
* Stunning eat-in kitchen boasting whirlpool stainless steel appliances, gas range, white cabinetry (ample cabinet space!),porcelain ceramic tile backsplash and double sink!
* Dining area just off of kitchen w/ walk-out to 10x16 deck
* Spacious lower level master bedroom w/ laminate wood flooring, can lighting, his and her closets (one closet is a HUGE walk-in; both closets have built-ins) and attached private adjoining bathroom.
*WOW* Stunning bathroom with new double vanity, walk-in shower w/ sitting ledge, shelves and natural tile
* Bedroom # 2 on the main level features vaulted ceilings, a ceiling fan and walk-in closet!
* Lower level family room boasting wood laminate flooring, can lighting, tons of storage and walk-out to 8x8 concrete patio!
* Spacious main level laundry area w/ hookups
* Large backyard w/ mature trees, privacy fence, beautiful floors and a deck/patio sitting area to choose from!
* Central air conditioning and alarm system included!
* Just around the corner from several D-49 schools, Sky Sox Baseball Club (fireworks can been seen on some Friday nights!) Stetson Hills open space and several parks.
* Established neighborhood in close proximity to Powers Blvd, dining, shopping and entertainment! *
* Sorry, no pets
* Prospective applicants can provide landlord with a portable screening report which MUST include credit report, criminal screening and rental screening. If your report does not include the credit report, criminal screening and rental screening, you will be required to let our company process the report.
House for rent
$2,095/mo
6265 Ashridge Ct, Colorado Springs, CO 80922
3beds
2,016sqft
Price may not include required fees and charges.
Single family residence
Available now
No pets
Air conditioner
-- Laundry
-- Parking
-- Heating
What's special
Mature treesPrivacy fenceVaulted ceilingsStainless steel appliancesPorcelain ceramic tile backsplashMain level laundry areaLower level master bedroom
- 17 days |
- -- |
- -- |
Travel times
Looking to buy when your lease ends?
Consider a first-time homebuyer savings account designed to grow your down payment with up to a 6% match & a competitive APY.
Facts & features
Interior
Bedrooms & bathrooms
- Bedrooms: 3
- Bathrooms: 2
- Full bathrooms: 2
Cooling
- Air Conditioner
Features
- Walk In Closet
Interior area
- Total interior livable area: 2,016 sqft
Property
Parking
- Details: Contact manager
Features
- Exterior features: Walk In Closet
Details
- Parcel number: 5319303037
Construction
Type & style
- Home type: SingleFamily
- Property subtype: Single Family Residence
Community & HOA
Location
- Region: Colorado Springs
Financial & listing details
- Lease term: Contact For Details
Price history
| Date | Event | Price |
|---|---|---|
| 10/23/2025 | Listed for rent | $2,095+7.7%$1/sqft |
Source: Zillow Rentals | ||
| 6/20/2020 | Listing removed | $1,945$1/sqft |
Source: Brunk & Brunk Inc #1983486 | ||
| 6/11/2020 | Price change | $1,945-2.5%$1/sqft |
Source: Brunk and Brunk, Inc. | ||
| 6/2/2020 | Listed for rent | $1,995$1/sqft |
Source: Brunk and Brunk, Inc. | ||
| 8/19/2015 | Sold | $185,000$92/sqft |
Source: Public Record | ||

