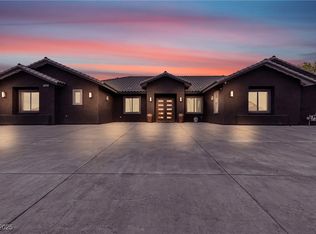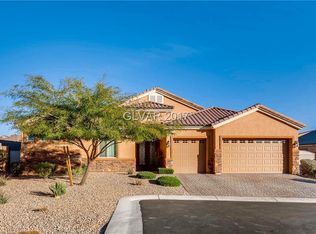Closed
$2,100,000
6265 N Fort Apache Rd, Las Vegas, NV 89149
5beds
5,280sqft
Single Family Residence
Built in 1999
2 Acres Lot
$2,091,900 Zestimate®
$398/sqft
$7,602 Estimated rent
Home value
$2,091,900
$1.86M - $2.36M
$7,602/mo
Zestimate® history
Loading...
Owner options
Explore your selling options
What's special
Spectacular Sante Fe Equestrian Estate with 2 seperate homes on 2 acres. With block walls and automated gates, this compound offers privacy and tranquility, complete with a resort like pool and spa. For the car afficinado, we present an 8 car garage, shop with a car lift, private bathroom, a large motor court, and abundant parking. The equestrian side offers a 5 stall breezeway barn with a finished tack room, laundry room, lighted arena, turn out paddocks, and additional open space for a garden, chicken coop, or storage. Currently zoned as 2 separate parcels providing future flexibility as well. The 3088 ft.² main residence offers 3 spacious bedrooms, all with french doors opening to a patio or balcony, a 1st floor primary suite and office, large laundry room complete with dog bath, designer kitchen with quartz counters and stainless appliances. The 2192 ft.² guest home offers its own kitchen, separate laundry, massive bedroom, bath, closets, attached garage, and 2 covered patios.
Zillow last checked: 8 hours ago
Listing updated: January 03, 2026 at 12:34am
Listed by:
Robin M. Compagno S.0039982 702-616-1910,
Douglas Elliman of Nevada LLC
Bought with:
Priscilla Garduno, S.0190604
LPT Realty, LLC
Source: LVR,MLS#: 2617643 Originating MLS: Greater Las Vegas Association of Realtors Inc
Originating MLS: Greater Las Vegas Association of Realtors Inc
Facts & features
Interior
Bedrooms & bathrooms
- Bedrooms: 5
- Bathrooms: 6
- Full bathrooms: 3
- 1/2 bathrooms: 3
Primary bedroom
- Dimensions: 20X16
Bedroom 2
- Dimensions: 13X12
Bedroom 3
- Dimensions: 12X12
Bedroom 4
- Dimensions: 13X10
Living room
- Dimensions: 30X20
Heating
- Electric, Multiple Heating Units
Cooling
- Central Air, Evaporative Cooling, Electric, 2 Units, Window Unit(s)
Appliances
- Included: Built-In Electric Oven, Double Oven, Dishwasher, Electric Cooktop, Disposal, Microwave, Refrigerator
- Laundry: Gas Dryer Hookup, Main Level, Laundry Room
Features
- Bedroom on Main Level, Ceiling Fan(s), Primary Downstairs, Window Treatments
- Flooring: Tile
- Windows: Plantation Shutters
- Number of fireplaces: 3
- Fireplace features: Bedroom, Great Room, Outside, Wood Burning
Interior area
- Total structure area: 3,088
- Total interior livable area: 5,280 sqft
Property
Parking
- Total spaces: 8
- Parking features: Attached, Epoxy Flooring, Garage, Garage Door Opener, Guest, Inside Entrance, RV Gated, RV Access/Parking, RV Paved, Storage, Workshop in Garage
- Attached garage spaces: 8
Features
- Stories: 2
- Patio & porch: Balcony, Covered, Deck, Patio, Rooftop
- Exterior features: Built-in Barbecue, Balcony, Barbecue, Courtyard, Patio, Private Yard, Water Feature
- Has private pool: Yes
- Pool features: In Ground, Private, Pool/Spa Combo, Waterfall
- Has spa: Yes
- Spa features: In Ground
- Fencing: Block,Full,Stucco Wall
- Has view: Yes
- View description: Mountain(s)
Lot
- Size: 2 Acres
- Features: 1 to 5 Acres, 1/4 to 1 Acre Lot, Corner Lot, Desert Landscaping, Landscaped, Multiple lots, Split Possible
Details
- Additional structures: Guest House, Workshop
- Additional parcels included: 12530502018
- Parcel number: 12530502019
- Zoning description: Horses Permitted,Single Family
- Horses can be raised: Yes
- Horse amenities: Arena, Corral(s), Riding Trail, Horses Allowed, Tack Room
Construction
Type & style
- Home type: SingleFamily
- Architectural style: Two Story,Custom
- Property subtype: Single Family Residence
Materials
- Frame, Stucco
- Roof: Flat,Tile
Condition
- Excellent,Resale
- Year built: 1999
Details
- Builder model: Santa Fe
Utilities & green energy
- Electric: Photovoltaics None
- Sewer: Septic Tank
- Water: Public
- Utilities for property: Underground Utilities, Septic Available
Community & neighborhood
Location
- Region: Las Vegas
- Subdivision: None
Other
Other facts
- Listing agreement: Exclusive Right To Sell
- Listing terms: Cash,Conventional
- Ownership: Single Family Residential
- Road surface type: Paved
Price history
| Date | Event | Price |
|---|---|---|
| 1/3/2025 | Sold | $2,100,000-6.7%$398/sqft |
Source: | ||
| 11/15/2024 | Pending sale | $2,250,000$426/sqft |
Source: | ||
| 11/15/2024 | Contingent | $2,250,000$426/sqft |
Source: | ||
| 9/14/2024 | Price change | $2,250,000-4.3%$426/sqft |
Source: | ||
| 6/24/2024 | Listed for sale | $2,350,000+104.3%$445/sqft |
Source: | ||
Public tax history
| Year | Property taxes | Tax assessment |
|---|---|---|
| 2025 | $9,371 +17.2% | $418,508 +5.3% |
| 2024 | $7,994 +2.6% | $397,504 +20.2% |
| 2023 | $7,795 +2.8% | $330,831 +8.2% |
Find assessor info on the county website
Neighborhood: Centennial Hills
Nearby schools
GreatSchools rating
- 8/10Marshall C Darnell Elementary SchoolGrades: PK-5Distance: 0.4 mi
- 6/10Edmundo Eddie Escobedo Sr Middle SchoolGrades: 6-8Distance: 0.6 mi
- 4/10Centennial High SchoolGrades: 9-12Distance: 1.2 mi
Schools provided by the listing agent
- Elementary: Darnell, Marshall C,Darnell, Marshall C
- Middle: Escobedo Edmundo
- High: Centennial
Source: LVR. This data may not be complete. We recommend contacting the local school district to confirm school assignments for this home.
Sell for more on Zillow
Get a free Zillow Showcase℠ listing and you could sell for .
$2,091,900
2% more+ $41,838
With Zillow Showcase(estimated)
$2,133,738
