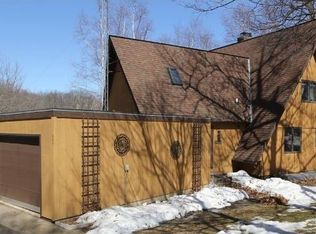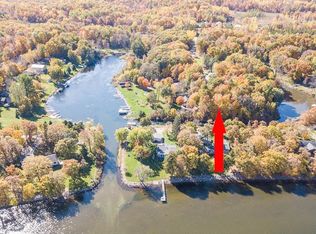Closed
$590,500
6265 Walleye Way, Garrison, MN 56450
3beds
2,368sqft
Single Family Residence
Built in 1990
0.69 Acres Lot
$600,700 Zestimate®
$249/sqft
$2,700 Estimated rent
Home value
$600,700
$517,000 - $697,000
$2,700/mo
Zestimate® history
Loading...
Owner options
Explore your selling options
What's special
Best of Lake Mille Lacs - A MUST SEE!! Peaceful, park-like setting with gorgeous panoramic views of over 200 feet of channel frontage This immaculate 3 bedroom, 3 bath A-Frame design offers year-round one-level living and is 100% move-in ready! Every corner has been thoughtfully designed to relax and entertain. You’ll fall in love with this one of a kind home with vaulted T&G ceilings and natural light from all the windows. Spiral staircase leads to large loft BR w/ensuite. Living room with gas fireplace. Kitchen with center island & ample cupboard space. Patio doors to striking deck overlooking channel! Lower level walkout has in-floor heat and beautiful wood burning floor to ceiling fireplace. Double attached heated garage PLUS a 20x40 detached garage!
Located at the end of the road, this property has plenty of privacy and the convenience of the canal which allows you to leave your dock in all year and is a quick boat ride to the big water (dock and boat lift are included in sale).
Meticulously maintained inside and out - this Mille Lacs Lake gem will be treasured by your family for years to come.
Zillow last checked: 8 hours ago
Listing updated: June 30, 2025 at 03:18pm
Listed by:
Kimberly Baker 612-685-8952,
RE/MAX Northland,
Jared Lundgren 612-636-2151
Bought with:
Julie A Platisha
First Equity Real Estate, LLC
Source: NorthstarMLS as distributed by MLS GRID,MLS#: 6717521
Facts & features
Interior
Bedrooms & bathrooms
- Bedrooms: 3
- Bathrooms: 3
- Full bathrooms: 1
- 3/4 bathrooms: 1
- 1/2 bathrooms: 1
Bedroom 1
- Level: Upper
- Area: 173.25 Square Feet
- Dimensions: 16.5x10.5
Bedroom 2
- Level: Lower
- Area: 140 Square Feet
- Dimensions: 10x14
Bedroom 3
- Level: Lower
- Area: 90 Square Feet
- Dimensions: 10x9
Primary bathroom
- Level: Upper
- Area: 173.25 Square Feet
- Dimensions: 16.5x10.5
Dining room
- Level: Main
- Area: 180 Square Feet
- Dimensions: 10x18
Family room
- Level: Lower
- Area: 258 Square Feet
- Dimensions: 21.5 x 12
Foyer
- Level: Main
- Area: 78 Square Feet
- Dimensions: 13x6
Kitchen
- Level: Main
- Area: 193.75 Square Feet
- Dimensions: 12.5x15.5
Living room
- Level: Main
- Area: 287.5 Square Feet
- Dimensions: 23x12.5
Utility room
- Level: Lower
- Area: 51.75 Square Feet
- Dimensions: 11.5x4.5
Heating
- Dual, Fireplace(s), Radiant Floor, Radiant
Cooling
- None
Appliances
- Included: Cooktop, Dryer, Microwave, Refrigerator, Wall Oven, Washer, Water Softener Owned
Features
- Basement: Block,Daylight,Egress Window(s),Finished,Full,Walk-Out Access
- Number of fireplaces: 2
- Fireplace features: Family Room, Gas, Living Room, Wood Burning Stove
Interior area
- Total structure area: 2,368
- Total interior livable area: 2,368 sqft
- Finished area above ground: 1,300
- Finished area below ground: 1,068
Property
Parking
- Total spaces: 5
- Parking features: Attached, Detached
- Attached garage spaces: 5
- Details: Garage Dimensions (20x40)
Accessibility
- Accessibility features: None
Features
- Levels: One and One Half
- Stories: 1
- Patio & porch: Deck, Patio
- Pool features: None
- Fencing: None
- Has view: Yes
- View description: Harbor, North, Panoramic, See Remarks, Lake
- Has water view: Yes
- Water view: Harbor,Lake
- Waterfront features: Channel Shore, Dock, Lake View, Waterfront Elevation(4-10), Waterfront Num(48000200), Lake Bottom(Soft), Lake Acres(128250), Lake Depth(42)
- Body of water: Mille Lacs
- Frontage length: Water Frontage: 233
Lot
- Size: 0.69 Acres
- Dimensions: 84 x 150 x 146 x 103 x 199
- Features: Irregular Lot, Many Trees
Details
- Additional structures: Additional Garage, Storage Shed
- Foundation area: 1068
- Parcel number: 671100030540009
- Zoning description: Shoreline,Residential-Single Family
Construction
Type & style
- Home type: SingleFamily
- Property subtype: Single Family Residence
Materials
- Wood Siding
- Roof: Age 8 Years or Less,Asphalt,Pitched
Condition
- Age of Property: 35
- New construction: No
- Year built: 1990
Utilities & green energy
- Electric: Power Company: Mille Lacs Energy Co-op
- Gas: Electric, Natural Gas, Wood
- Sewer: City Sewer/Connected
- Water: Submersible - 4 Inch, Private, Well
Community & neighborhood
Location
- Region: Garrison
HOA & financial
HOA
- Has HOA: No
Price history
| Date | Event | Price |
|---|---|---|
| 6/30/2025 | Sold | $590,500$249/sqft |
Source: | ||
| 5/27/2025 | Pending sale | $590,500$249/sqft |
Source: | ||
| 5/15/2025 | Listed for sale | $590,500+165.2%$249/sqft |
Source: | ||
| 6/16/2017 | Sold | $222,675-19%$94/sqft |
Source: | ||
| 12/17/2010 | Listing removed | $274,900$116/sqft |
Source: Assist2Sell Sellers & Buyers First Choice Realty #184890 | ||
Public tax history
| Year | Property taxes | Tax assessment |
|---|---|---|
| 2024 | $2,363 -2.3% | $381,057 +14.7% |
| 2023 | $2,419 +12.7% | $332,270 +5.1% |
| 2022 | $2,147 -5.9% | $316,247 +43% |
Find assessor info on the county website
Neighborhood: 56450
Nearby schools
GreatSchools rating
- NAOnamia Primary SchoolGrades: PK-2Distance: 14.5 mi
- 3/10Onamia High SchoolGrades: 7-12Distance: 14.5 mi

Get pre-qualified for a loan
At Zillow Home Loans, we can pre-qualify you in as little as 5 minutes with no impact to your credit score.An equal housing lender. NMLS #10287.
Sell for more on Zillow
Get a free Zillow Showcase℠ listing and you could sell for .
$600,700
2% more+ $12,014
With Zillow Showcase(estimated)
$612,714
