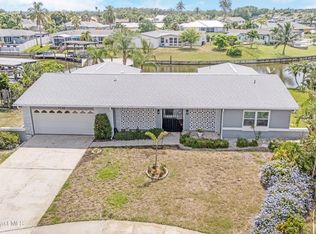Brand-new home offering 4 spacious bedrooms, PLUS an office with elegant double doors, and 3 full bathrooms, and a 3-car garage. The open and split-bedroom layout provides privacy and functionality. The master suite is a true retreat, featuring double vanities, a sleek modern bathtub, a walk-in shower, and a generous walk-in closet. The kitchen shines with quartz countertops, stainless steel appliances, and ample cabinetry, opening into a bright living area with large sliding doors leading to the backyard ideal for indoor-outdoor living.
With stylish finishes, natural light, and a well-thought-out floor plan, this home offers both luxury and practicality. Don't miss the chance to call this beautiful property your new home! NO SMOKING. Sorry, NO PETS. Rent includes: HOA, RE taxes. Requirements: credit 600 min, income 3 times rent rate, and good rental history. Available NOW! To move in: 1 month security, first and last month rent, $75 app fee per adult.
House for rent
$3,300/mo
6266 Moonrise Dr, Merritt Island, FL 32953
4beds
2,286sqft
Price may not include required fees and charges.
Singlefamily
Available now
No pets
Central air, electric
Electric dryer hookup laundry
3 Garage spaces parking
Electric, central
What's special
- 70 days
- on Zillow |
- -- |
- -- |
Travel times
Looking to buy when your lease ends?
See how you can grow your down payment with up to a 6% match & 4.15% APY.
Facts & features
Interior
Bedrooms & bathrooms
- Bedrooms: 4
- Bathrooms: 3
- Full bathrooms: 3
Heating
- Electric, Central
Cooling
- Central Air, Electric
Appliances
- Included: Dishwasher, Microwave, Oven, Range, Refrigerator
- Laundry: Electric Dryer Hookup, Hookups, In Unit, Washer Hookup
Features
- Kitchen Island, Open Floorplan, Pantry, Primary Bathroom -Tub with Separate Shower, Walk In Closet, Walk-In Closet(s)
Interior area
- Total interior livable area: 2,286 sqft
Property
Parking
- Total spaces: 3
- Parking features: Garage, Covered
- Has garage: Yes
- Details: Contact manager
Features
- Exterior features: Association Fees included in rent, Attached, Electric Dryer Hookup, Electric Water Heater, Garage, Heating system: Central, Heating: Electric, Ice Maker, In Unit, Island Forest Preserve HOA, Inc., Kitchen Island, Maintenance Grounds, Open Floorplan, Pantry, Pets - No, Primary Bathroom -Tub with Separate Shower, Rear Porch, Smoke Detector(s), Storm Shutters, Taxes included in rent, View Type: Trees/Woods, Walk In Closet, Walk-In Closet(s), Washer Hookup
Details
- Parcel number: 23362475F9
Construction
Type & style
- Home type: SingleFamily
- Property subtype: SingleFamily
Condition
- Year built: 2025
Community & HOA
Location
- Region: Merritt Island
Financial & listing details
- Lease term: 12 Months
Price history
| Date | Event | Price |
|---|---|---|
| 8/19/2025 | Price change | $3,300-5.7%$1/sqft |
Source: Space Coast AOR #1048721 | ||
| 7/28/2025 | Price change | $3,500-2.8%$2/sqft |
Source: Space Coast AOR #1048721 | ||
| 6/11/2025 | Listed for rent | $3,600$2/sqft |
Source: Space Coast AOR #1048721 | ||
| 6/5/2025 | Sold | $514,500$225/sqft |
Source: Public Record | ||
![[object Object]](https://photos.zillowstatic.com/fp/66026a52df115bf7fb7a17ef161e104a-p_i.jpg)
