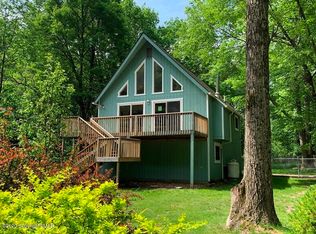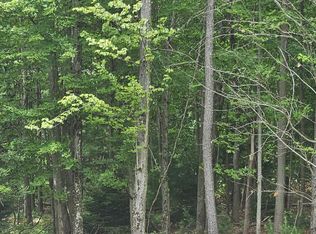Sold for $360,000
$360,000
6267 Laurel Rd, Pocono Summit, PA 18346
5beds
2,500sqft
Single Family Residence
Built in 1979
0.43 Acres Lot
$378,700 Zestimate®
$144/sqft
$2,882 Estimated rent
Home value
$378,700
$356,000 - $401,000
$2,882/mo
Zestimate® history
Loading...
Owner options
Explore your selling options
What's special
BACK ON MARKET AFTER ADDITIONAL IMPROVEMENTS!!!
This beautiful and fully renovated Bi-level with open concept property offers 5 Bedrooms, 3 Bathrooms and a Bonus Room/Office. Brand new Kitchen has granite counter tops and stainless-steel appliances. Finished Basement with a Fireplace and Wet Bar can make a great entertaining place for guests or can be converted to an In-law suite. In addition, all brand-new Windows, Deck, and Two Car Garage. A brand-new septic system is in a process of installation at Sellers expense!
The property located in Stillwater Estates - quiet, secure gated community. Easy access to all major highways, shopping, and dining. Kalahari Water Park & all other fun Pocono attractions are nearby. Perfect place for a family or for short-term rent!
Zillow last checked: 8 hours ago
Listing updated: February 14, 2025 at 10:27am
Listed by:
Alena Stankevitch 609-792-7213,
exp Realty, LLC - Philadelphia
Bought with:
Alena Stankevitch, RS365703
exp Realty, LLC - Philadelphia
Source: PMAR,MLS#: PM-107574
Facts & features
Interior
Bedrooms & bathrooms
- Bedrooms: 5
- Bathrooms: 3
- Full bathrooms: 3
Primary bedroom
- Level: Second
- Area: 180
- Dimensions: 12 x 15
Bedroom 2
- Level: Second
- Area: 130
- Dimensions: 10 x 13
Bedroom 3
- Level: Second
- Area: 180
- Dimensions: 12 x 15
Bedroom 4
- Level: First
- Area: 120
- Dimensions: 10 x 12
Bedroom 5
- Level: First
- Area: 144
- Dimensions: 12 x 12
Primary bathroom
- Level: Second
- Area: 120
- Dimensions: 15 x 8
Bathroom 2
- Level: Second
- Area: 48
- Dimensions: 8 x 6
Bathroom 3
- Level: First
- Area: 96
- Dimensions: 12 x 8
Bonus room
- Description: Can be used as Office or Exercise Room
- Level: First
- Area: 144
- Dimensions: 12 x 12
Dining room
- Level: Second
- Area: 180
- Dimensions: 12 x 15
Family room
- Description: Family Room Includes Wet Bar
- Level: First
- Area: 648
- Dimensions: 24 x 27
Kitchen
- Level: Second
- Area: 225
- Dimensions: 15 x 15
Laundry
- Level: First
- Area: 48
- Dimensions: 4 x 12
Living room
- Level: Second
- Area: 360
- Dimensions: 15 x 24
Heating
- Baseboard, Electric, Zoned
Cooling
- Attic Fan, Ceiling Fan(s)
Appliances
- Included: Electric Range, Refrigerator, Water Heater, Dishwasher, Microwave, Stainless Steel Appliance(s), Washer, Dryer
- Laundry: Electric Dryer Hookup, Washer Hookup
Features
- Pantry, Eat-in Kitchen, Kitchen Island, Bar, Wet Bar, Granite Counters, In-Law Floorplan, Storage, Other
- Flooring: Carpet, Ceramic Tile, Laminate, Tile
- Windows: Screens
- Basement: Daylight,Walk-Out Access,Finished,Heated,Concrete,Sump Hole,Sump Pump
- Number of fireplaces: 2
- Fireplace features: Basement, Living Room, Free Standing, Brick
- Common walls with other units/homes: No Common Walls
Interior area
- Total structure area: 2,500
- Total interior livable area: 2,500 sqft
- Finished area above ground: 1,250
- Finished area below ground: 1,250
Property
Parking
- Total spaces: 2
- Parking features: Garage
- Garage spaces: 2
Features
- Stories: 2
- Patio & porch: Deck
Lot
- Size: 0.43 Acres
- Features: Level
Details
- Parcel number: 19.4B.1.11
- Zoning description: Residential
Construction
Type & style
- Home type: SingleFamily
- Architectural style: Raised Ranch
- Property subtype: Single Family Residence
Materials
- Asphalt, Stucco, Vinyl Siding, Attic/Crawl Hatchway(s) Insulated
- Foundation: Slab
- Roof: Shingle
Condition
- Year built: 1979
Utilities & green energy
- Electric: 200+ Amp Service
- Sewer: Septic Tank
- Water: Well
Community & neighborhood
Security
- Security features: 24 Hour Security, Smoke Detector(s)
Location
- Region: Pocono Summit
- Subdivision: Stillwater Estates
HOA & financial
HOA
- Has HOA: Yes
- HOA fee: $995 monthly
- Amenities included: Gated, Playground, Street Lights, Trash
Other
Other facts
- Listing terms: Cash,Conventional,FHA
- Road surface type: Paved
Price history
| Date | Event | Price |
|---|---|---|
| 10/10/2023 | Sold | $360,000-1.1%$144/sqft |
Source: PMAR #PM-107574 Report a problem | ||
| 8/13/2023 | Price change | $364,000-2.7%$146/sqft |
Source: PMAR #PM-107574 Report a problem | ||
| 7/7/2023 | Listed for sale | $374,000-1.3%$150/sqft |
Source: PMAR #PM-107574 Report a problem | ||
| 7/5/2023 | Listing removed | -- |
Source: PMAR #PM-106024 Report a problem | ||
| 6/4/2023 | Listed for sale | $379,000-5%$152/sqft |
Source: PMAR #PM-106024 Report a problem | ||
Public tax history
| Year | Property taxes | Tax assessment |
|---|---|---|
| 2025 | $3,257 +8.3% | $107,770 |
| 2024 | $3,009 +9.4% | $107,770 |
| 2023 | $2,750 +1.8% | $107,770 |
Find assessor info on the county website
Neighborhood: 18346
Nearby schools
GreatSchools rating
- NAClear Run El CenterGrades: K-2Distance: 3.2 mi
- 4/10Pocono Mountain West Junior High SchoolGrades: 7-8Distance: 1 mi
- 7/10Pocono Mountain West High SchoolGrades: 9-12Distance: 0.8 mi
Get pre-qualified for a loan
At Zillow Home Loans, we can pre-qualify you in as little as 5 minutes with no impact to your credit score.An equal housing lender. NMLS #10287.
Sell with ease on Zillow
Get a Zillow Showcase℠ listing at no additional cost and you could sell for —faster.
$378,700
2% more+$7,574
With Zillow Showcase(estimated)$386,274

