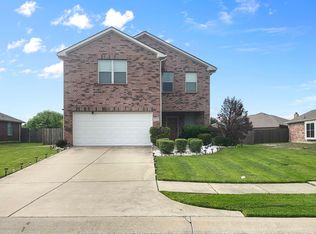Modern Comfort in Trinity Crossing Move-In Ready! Built in 2022, this 3-bedroom, 2-bath home offers a bright, open floor plan designed for today's lifestyle. The spacious primary suite features a private ensuite bath, while the stylish kitchen boasts stone countertops and sleek black appliances. Step outside to a large, fenced backyard with a beautiful flagstone patio perfect for relaxing evenings or weekend entertaining. A generous storage shed provides extra space for all your essentials. With modern finishes throughout, this home is truly move-in ready. Schedule your private showing today and get ready to make it yours!
Please apply at Go4Rent Applicants will complete an online application, view rental criteria, upload supporting documents, and pay their application fee. Tenant to verify all room measurements and schools. Pets on a case-by-case basis
House for rent
$2,150/mo
6267 Unbridled Dr, Forney, TX 75126
3beds
1,320sqft
Price may not include required fees and charges.
Single family residence
Available now
Cats, small dogs OK
Central air
Hookups laundry
Attached garage parking
-- Heating
What's special
Modern finishesBright open floor planBeautiful flagstone patioStylish kitchenStone countertopsPrivate ensuite bathSleek black appliances
- 12 days
- on Zillow |
- -- |
- -- |
Travel times
Looking to buy when your lease ends?
Consider a first-time homebuyer savings account designed to grow your down payment with up to a 6% match & 4.15% APY.
Facts & features
Interior
Bedrooms & bathrooms
- Bedrooms: 3
- Bathrooms: 2
- Full bathrooms: 2
Cooling
- Central Air
Appliances
- Included: WD Hookup
- Laundry: Hookups
Features
- WD Hookup
- Flooring: Tile
Interior area
- Total interior livable area: 1,320 sqft
Property
Parking
- Parking features: Attached
- Has attached garage: Yes
- Details: Contact manager
Construction
Type & style
- Home type: SingleFamily
- Property subtype: Single Family Residence
Community & HOA
Location
- Region: Forney
Financial & listing details
- Lease term: 1 Year
Price history
| Date | Event | Price |
|---|---|---|
| 8/15/2025 | Listed for rent | $2,150$2/sqft |
Source: Zillow Rentals | ||
| 8/14/2025 | Sold | -- |
Source: NTREIS #20916011 | ||
| 7/21/2025 | Pending sale | $237,000$180/sqft |
Source: NTREIS #20916011 | ||
| 7/14/2025 | Contingent | $237,000$180/sqft |
Source: NTREIS #20916011 | ||
| 6/26/2025 | Price change | $237,000-1.7%$180/sqft |
Source: NTREIS #20916011 | ||
![[object Object]](https://photos.zillowstatic.com/fp/393f36faff52a173b1d52c5dea7df24b-p_i.jpg)
