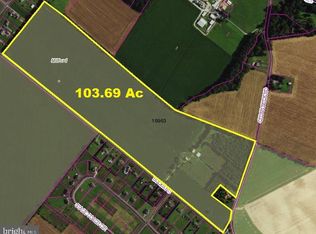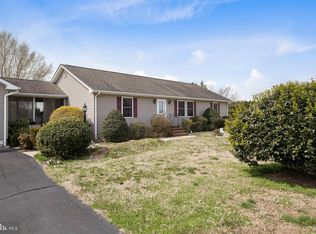Scenic Country Location! This recently remodeled home screams "Welcome Home"! The character of this home will satisfy any home decorators style! A country Christmas, Fall festival of Color, or an outside Patriotic Fourth of July! Large comfortable front porch is perfect for rustic country rockers, relaxing swing, or table & chairs for your morning coffee. Large foyer with wood floors, rustic mill cut wood that has been white washed, and stair way to the upper level bedrooms. Spacious living room wood flooring, two ceiling fans, great natural lighting and rustic wood trim. Kitchen with lots of cabinets, granite, new appliances, recessed lighting, beautiful trendy tile floors and adjoins to the dining room with new lighting. Recently added gathering room with gas fire place with stone, new vinyl plank flooring, great windows that overlook the rear yard and entrance to the basement. Main level full bath with shower stall is perfect for the mechanic or gardener for a quick clean up. Laundry room with new cabinet, granite, tile, washer, dryer and newly added closet has access to the private rear patio. Upper level owners suite with full private bath. Two upper level bedrooms that are graciously sized with nice closet space. Upper level full guest bath. Over sized two car attached garage with new doors, openers, and a walk up attic that would be perfect space for future living space! Storage area with closets and tile is the perfect catch all! On site septic (NEW) and well. Only Sussex County Taxes! New sidewalk and landscaping with river stone added. Bring your boat, trailer or RV. Just a few miles from the Delaware Bay or a short drive to the ocean resort areas. The (NEW) Bayhealth Complex is so close that you can see it. Close to schools, shopping and beautiful downtown Milford. This home is aimed to please. Owners are related to the listing agents!
This property is off market, which means it's not currently listed for sale or rent on Zillow. This may be different from what's available on other websites or public sources.

