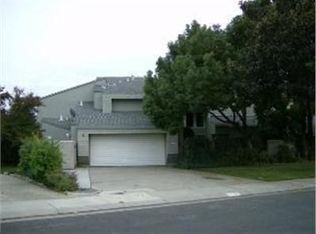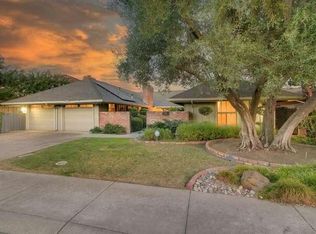Sold for $690,000 on 04/18/25
$690,000
6268 Chesapeake Cir, Stockton, CA 95219
5beds
3,044sqft
Residential, Single Family Residence
Built in 1977
10,018.8 Square Feet Lot
$788,700 Zestimate®
$227/sqft
$3,585 Estimated rent
Home value
$788,700
$733,000 - $852,000
$3,585/mo
Zestimate® history
Loading...
Owner options
Explore your selling options
What's special
Location, Location, Location! Enjoy serene lakefront living in highly sought-after Lincoln Village West. This spacious home boasts a living room with vaulted ceiling, plus a separate family room. There is one bedroom and a full bath on the ground level. Upstairs the secluded en-suite primary bedroom features an oversize walk-in shower, and has a private deck overlooking the lake. Kitchen sink window faces the lake, with Luster Rock counters and full backsplash, including the breakfast bar and desk area. You'll enjoy year-round comfort with central heating and A/C. Upgrades include solar panels = great for saving on your electric bills, and there's also an alarm system. Close proximity to the Marina, shops, restaurants, UOP, and quality schools. Residents of Chesapeake Circle also enjoy exclusive access to a private, gated park featuring a pool, basketball court, and grassy area. Welcome to your dream home. This is your chance to own a slice of paradise!
Zillow last checked: 8 hours ago
Listing updated: April 19, 2025 at 03:20am
Listed by:
Kimberly Rios DRE #00884890 510-677-5164,
Insight Realty
Bought with:
Rolf Guntert, DRE #02097517
Keller Williams Realty
Source: Bay East AOR,MLS#: 41089403
Facts & features
Interior
Bedrooms & bathrooms
- Bedrooms: 5
- Bathrooms: 3
- Full bathrooms: 3
Bathroom
- Features: Shower Over Tub, Solid Surface, Stall Shower, Closet, Double Vanity, Window
Kitchen
- Features: Breakfast Bar, Dishwasher, Double Oven, Electric Range/Cooktop, Garbage Disposal, Ice Maker Hookup, Microwave, Oven Built-in, Range/Oven Built-in, Refrigerator, Trash Compactor, Wet Bar
Heating
- Forced Air, Natural Gas
Cooling
- Has cooling: Yes
Appliances
- Included: Dishwasher, Double Oven, Electric Range, Plumbed For Ice Maker, Microwave, Oven, Range, Refrigerator, Trash Compactor, Dryer, Washer
- Laundry: Common Area
Features
- Formal Dining Room, Breakfast Bar, Wet Bar
- Flooring: Tile, Carpet
- Windows: Window Coverings
- Number of fireplaces: 2
- Fireplace features: Brick, Family Room, Gas Starter, Living Room
Interior area
- Total structure area: 3,044
- Total interior livable area: 3,044 sqft
Property
Parking
- Total spaces: 2
- Parking features: Direct Access, Garage Faces Front, Private, Garage Door Opener
- Attached garage spaces: 2
Features
- Levels: Two
- Stories: 2
- Patio & porch: Deck, Patio, Covered, Front Porch
- Pool features: See Remarks, Community
- Fencing: Fenced
Lot
- Size: 10,018 sqft
- Features: Cul-De-Sac, Level, Front Yard, Street Light(s), Back Yard
Details
- Parcel number: 098320030000
- Special conditions: Successor Trustee Sale
Construction
Type & style
- Home type: SingleFamily
- Architectural style: Contemporary
- Property subtype: Residential, Single Family Residence
Materials
- Stucco
- Roof: Tile
Condition
- Existing
- New construction: No
- Year built: 1977
Utilities & green energy
- Electric: Photovoltaics Third-Party Owned
- Utilities for property: Internet Available, Individual Electric Meter, Individual Gas Meter
Community & neighborhood
Security
- Security features: Security System Leased
Location
- Region: Stockton
- Subdivision: Lincoln Vil West
HOA & financial
HOA
- Has HOA: Yes
- HOA fee: $2,355 annually
- Amenities included: Pool, Barbecue, BBQ Area, Beach Rights, Park
- Services included: Common Area Maint, Management Fee, Reserve Fund
- Association name: CALL LISTING AGENT
- Association phone: 999-999-9999
Other
Other facts
- Listing agreement: Excl Right
- Listing terms: Cash,Conventional
Price history
| Date | Event | Price |
|---|---|---|
| 4/18/2025 | Sold | $690,000-0.9%$227/sqft |
Source: | ||
| 3/20/2025 | Pending sale | $696,268$229/sqft |
Source: | ||
| 3/14/2025 | Listed for sale | $696,268$229/sqft |
Source: | ||
Public tax history
| Year | Property taxes | Tax assessment |
|---|---|---|
| 2025 | -- | $251,133 +2% |
| 2024 | $3,301 +0.1% | $246,210 +2% |
| 2023 | $3,299 +13% | $241,383 +2% |
Find assessor info on the county website
Neighborhood: Lincoln Village West
Nearby schools
GreatSchools rating
- 3/10Mable Barron SchoolGrades: K-8Distance: 0.7 mi
- 7/10Lincoln High SchoolGrades: 9-12Distance: 1.7 mi

Get pre-qualified for a loan
At Zillow Home Loans, we can pre-qualify you in as little as 5 minutes with no impact to your credit score.An equal housing lender. NMLS #10287.
Sell for more on Zillow
Get a free Zillow Showcase℠ listing and you could sell for .
$788,700
2% more+ $15,774
With Zillow Showcase(estimated)
$804,474
