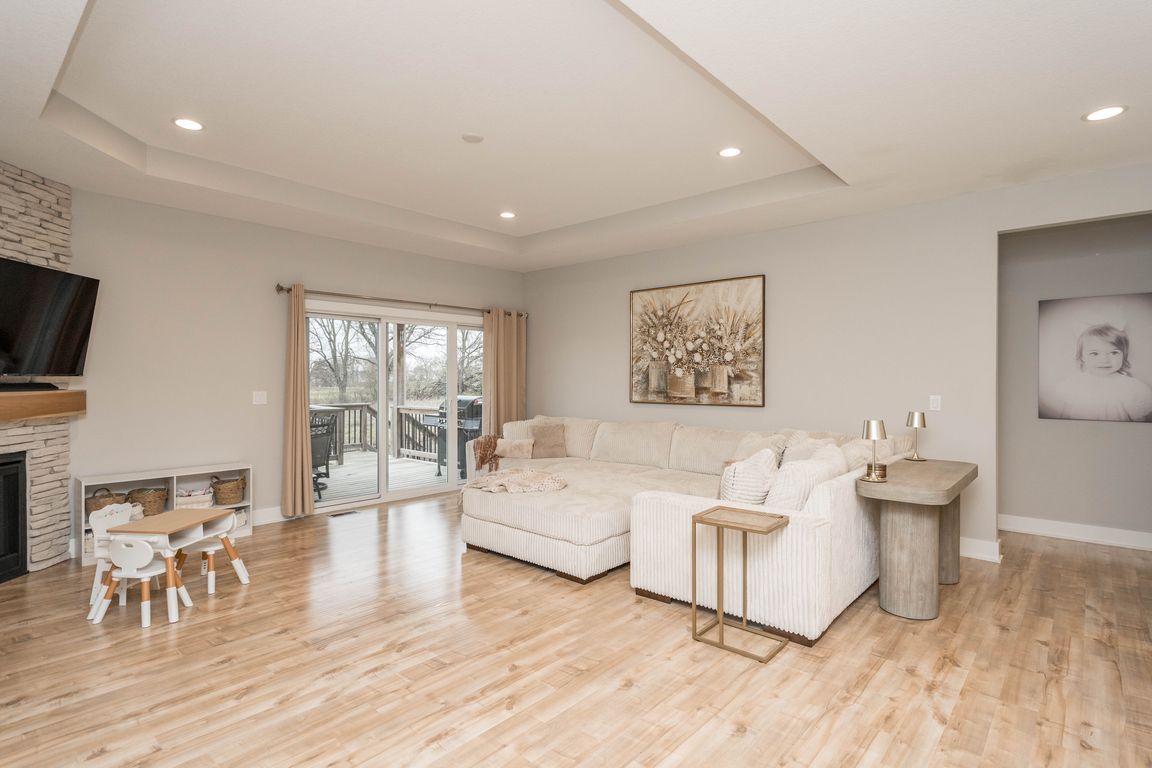Open: Sun 1pm-3pm

For sale
$449,000
4beds
1,668sqft
6268 NE 9th Ct, Des Moines, IA 50313
4beds
1,668sqft
Single family residence
Built in 2019
9,365 sqft
3 Attached garage spaces
$269 price/sqft
$220 annually HOA fee
What's special
Large storage spaceOpen-concept layoutLarge family roomLvp flooringSpacious primary suiteSeparate toilet roomTiled walk-in shower
Discover this beautifully designed 4-bedroom home with stunning views of Woodland Hills Golf Course. The main level features 3 bedrooms and 2 bathrooms, including a spacious primary suite with a tiled walk-in shower, separate toilet room, and a generous walk-in closet with convenient direct access to the laundry room. Enjoy an ...
- 1 day |
- 581 |
- 19 |
Source: DMMLS,MLS#: 730838 Originating MLS: Des Moines Area Association of REALTORS
Originating MLS: Des Moines Area Association of REALTORS
Travel times
Living Room
Kitchen
Bedroom
Zillow last checked: 8 hours ago
Listing updated: November 21, 2025 at 10:55am
Listed by:
Jeff Kovach (515)776-2215,
LPT Realty, LLC,
Kyle Clarkson 515-554-2249,
LPT Realty, LLC
Source: DMMLS,MLS#: 730838 Originating MLS: Des Moines Area Association of REALTORS
Originating MLS: Des Moines Area Association of REALTORS
Facts & features
Interior
Bedrooms & bathrooms
- Bedrooms: 4
- Bathrooms: 3
- Full bathrooms: 1
- 3/4 bathrooms: 2
- Main level bedrooms: 3
Heating
- Forced Air, Gas, Natural Gas
Cooling
- Central Air
Appliances
- Included: Dryer, Dishwasher, Microwave, Refrigerator, Stove, Washer
- Laundry: Main Level
Features
- Wet Bar
- Flooring: Carpet
- Basement: Finished
- Number of fireplaces: 1
- Fireplace features: Gas, Vented
Interior area
- Total structure area: 1,668
- Total interior livable area: 1,668 sqft
- Finished area below ground: 1,075
Property
Parking
- Total spaces: 3
- Parking features: Attached, Garage, Three Car Garage
- Attached garage spaces: 3
Features
- Levels: One
- Stories: 1
- Patio & porch: Covered, Deck
- Exterior features: Deck, Fully Fenced
- Fencing: Full
Lot
- Size: 9,365.4 Square Feet
- Dimensions: 75 x 125
- Features: Rectangular Lot
Details
- Parcel number: 27002464803011
- Zoning: MDR
Construction
Type & style
- Home type: SingleFamily
- Architectural style: Ranch,Traditional
- Property subtype: Single Family Residence
Materials
- Vinyl Siding
- Foundation: Poured
- Roof: Asphalt,Shingle
Condition
- Year built: 2019
Details
- Builder name: Hubbell
Utilities & green energy
- Sewer: Public Sewer
- Water: Public
Community & HOA
Community
- Security: Smoke Detector(s)
HOA
- Has HOA: Yes
- HOA fee: $220 annually
- HOA name: Greens of Woodland Hills HOA
- Second HOA name: HRC Association Management
- Second HOA phone: 515-280-2014
Location
- Region: Des Moines
Financial & listing details
- Price per square foot: $269/sqft
- Tax assessed value: $399,500
- Annual tax amount: $5,753
- Date on market: 11/21/2025
- Listing terms: Cash,Conventional,FHA,VA Loan
- Road surface type: Concrete