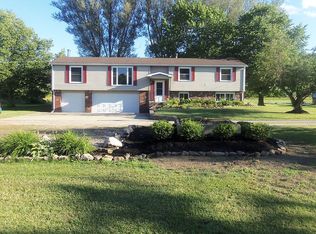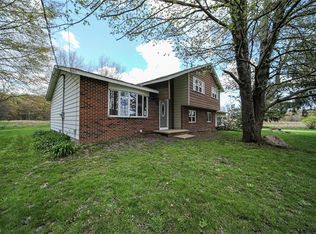Sold for $627,000
$627,000
6268 Summers Rd, Windsor, OH 44099
3beds
4,062sqft
Single Family Residence
Built in 1978
12 Acres Lot
$-- Zestimate®
$154/sqft
$2,451 Estimated rent
Home value
Not available
Estimated sales range
Not available
$2,451/mo
Zestimate® history
Loading...
Owner options
Explore your selling options
What's special
THIS HOME IS SPECTACULAR! "ONE OF A KIND" SELF-SUSTAINABLE AND BEYOND AMAZING. Once you see this home - you will want to become this homesteads new owner. The original house was built in 1978. The current owners bought the home in 2018 and completely renovated it from the 1978 version to the outstanding, luxury, forever home you see today. You will be struck by the fabulous sense of style as you proceed down the private driveway. Upon entering the front foyer, you will feel the pride in ownership. The entire upper level has the same gorgeous LVT flooring. Your attention will be drawn up the traditional wooden staircase to the large welcoming granite kitchen island. Entertaining will be a breeze, and your home will be where your friends will choose to gather. The kitchen cabinets are custom built and have soft-close hinges and pull out shelves. The drawer microwave is installed in custom cabinetry and a phenomenal exhaust hood has been installed over the induction cooktop. There are newer, top of the line appliances installed in kitchen.
There are countless upgrades in design, from ceiling fans with remotes, new windows, down-lights, door handles, electric panel, upgraded water pressure assist system, and more. The home is equipped with a state-of-the-art geothermal heating system and a high-end solar panel system with full multi battery back-up and generator. The warranty transfers on geothermal system.
The living room is equipped with the top-of-the line wood-burning fireplace, making winter days and nights extra cozy. The screened in porch makes summer days extra-long and enjoyable, and also comes with transparent vinyl walls for the colder months, extending the seasons. There are beautiful lighted ceiling fans adding extra atmosphere to hot summer nights. The porch is a perfect place to sip coffee in the morning to watch the sunrise and listen to the birds as they greet the morning while staying cool the remainder of the day.
Zillow last checked: 8 hours ago
Listing updated: September 25, 2025 at 07:40am
Listing Provided by:
Philip Jones jonesphil98@gmail.com440-289-8451,
Berkshire Hathaway HomeServices Professional Realty
Bought with:
Amanda Hunt, 2018001405
New Vision Realty
Source: MLS Now,MLS#: 5128965 Originating MLS: Lake Geauga Area Association of REALTORS
Originating MLS: Lake Geauga Area Association of REALTORS
Facts & features
Interior
Bedrooms & bathrooms
- Bedrooms: 3
- Bathrooms: 3
- Full bathrooms: 3
- Main level bathrooms: 2
- Main level bedrooms: 3
Primary bedroom
- Description: luxurious owners' suite with French door access to a timber deck with a countryside view. fabulous, vaulted ceiling.
- Level: First
- Dimensions: 14.9 x 14.11
Bedroom
- Description: beautiful spare bedroom; large upgraded window and closet
- Level: First
- Dimensions: 15.9 x 11.4
Bedroom
- Description: generous spare bedroom with large closet and large upgraded window
- Level: First
- Dimensions: 11.1 x 10
Primary bathroom
- Description: adjoining spa-like ensuite bathroom. heated towel rack; large walk-in closets and built-in medicine cabinets
- Level: First
Bathroom
- Level: First
- Dimensions: 7.9 x 14.5
Dining room
- Description: updated dining fixture, French doors to a full width timber deck overlooking professionally landscaped acreage back to a large forest.
- Level: First
- Dimensions: 17.2 x 8.7
Family room
- Description: beautiful, vaulted ceiling; first large wall of newer windows.
- Level: First
- Dimensions: 21 x 14.9
Kitchen
- Description: fabulous custom kitchen with soft-close cabinets and pull out shelves; large granite island; microwave drawer in cabinet; stainless steel exhaust hood and quartz counter tops. Double ovens. Induction cooktop. MUST SEE!!!
- Level: First
- Dimensions: 17.2 x 13.7
Laundry
- Description: large laundry room with large space for folding table
- Level: Lower
Living room
- Description: beautiful living room, vaulted ceiling with cedar beams and woodburning insert surrounded by bold and magnificent stone wall.
- Level: First
- Dimensions: 14.1 x 16.2
Office
- Level: Lower
Pantry
- Level: First
Recreation
- Description: currently used as a media room; perfect for extra bedrooms
- Level: Lower
Sunroom
- Level: First
Utility room
- Description: currently set up with batteries for near whole-house solar system; chest freezer; water softener; utility sink with loverly new formica contertop;
- Level: Lower
Workshop
- Description: Spacious workshop any craftsman would enjoy; fitted with three wood work benches and one set of wood shelving;
- Level: Lower
Heating
- Fireplace(s), Geothermal
Cooling
- Ceiling Fan(s), Geothermal
Appliances
- Included: Built-In Oven, Cooktop, Dishwasher, Freezer, Disposal, Microwave, Refrigerator, Water Softener
- Laundry: Washer Hookup, Electric Dryer Hookup, Lower Level, Laundry Tub, Sink
Features
- Beamed Ceilings, Ceiling Fan(s), Chandelier, Cathedral Ceiling(s), Entrance Foyer, Eat-in Kitchen, Granite Counters, High Ceilings, High Speed Internet, Kitchen Island, Low Flow Plumbing Fixtures, Open Floorplan, Pantry, Stone Counters, Recessed Lighting, Storage, Smart Home, Smart Thermostat, Vaulted Ceiling(s), Natural Woodwork, Walk-In Closet(s)
- Windows: Double Pane Windows, Screens, Window Coverings
- Basement: Exterior Entry,Full,Concrete,Partially Finished,Storage Space,Walk-Out Access
- Number of fireplaces: 1
- Fireplace features: Insert, Living Room, Masonry, Raised Hearth, Stone, Wood Burning
Interior area
- Total structure area: 4,062
- Total interior livable area: 4,062 sqft
- Finished area above ground: 2,062
- Finished area below ground: 2,000
Property
Parking
- Total spaces: 2
- Parking features: Additional Parking, Attached, Concrete, Garage, Garage Door Opener, Gravel, Indoor, RV Access/Parking, Garage Faces Side
- Attached garage spaces: 2
Features
- Levels: Two,Multi/Split
- Stories: 2
- Patio & porch: Covered, Deck, Enclosed, Front Porch, Patio, Porch, Screened, Wrap Around, Balcony
- Exterior features: Balcony, Dog Run, Fire Pit, Garden, Rain Gutters, RV Hookup
- Fencing: Back Yard,Fenced,Gate,Other
- Has view: Yes
- View description: Meadow, Pasture, Rural, Trees/Woods
Lot
- Size: 12 Acres
- Features: Back Yard, Cleared, Corners Marked, Front Yard, Garden, Landscaped, Orchard(s), Few Trees, Wooded
Details
- Additional structures: Poultry Coop
- Additional parcels included: 240170001201
- Parcel number: 240170001100
Construction
Type & style
- Home type: SingleFamily
- Architectural style: Bi-Level,Modern
- Property subtype: Single Family Residence
Materials
- Asphalt, Attic/Crawl Hatchway(s) Insulated, Batts Insulation, Board & Batten Siding, Brick, Cedar, Stone, Vertical Siding, Wood Siding
- Foundation: Block
- Roof: Asphalt
Condition
- Updated/Remodeled
- Year built: 1978
Utilities & green energy
- Sewer: Septic Tank
- Water: Well
Green energy
- Energy efficient items: HVAC, Water Heater, Solar Features
- Energy generation: Solar
Community & neighborhood
Security
- Security features: Carbon Monoxide Detector(s), Smoke Detector(s)
Community
- Community features: Other, Park
Location
- Region: Windsor
Other
Other facts
- Listing terms: Cash,Conventional,FHA,VA Loan
Price history
| Date | Event | Price |
|---|---|---|
| 9/25/2025 | Pending sale | $690,000+10%$170/sqft |
Source: | ||
| 9/22/2025 | Sold | $627,000-9.1%$154/sqft |
Source: | ||
| 6/19/2025 | Contingent | $690,000$170/sqft |
Source: | ||
| 6/6/2025 | Listed for sale | $690,000+520.4%$170/sqft |
Source: | ||
| 10/3/2018 | Sold | $111,217-6.4%$27/sqft |
Source: | ||
Public tax history
| Year | Property taxes | Tax assessment |
|---|---|---|
| 2024 | $2,849 -4.3% | $89,180 |
| 2023 | $2,977 +22.5% | $89,180 +34.2% |
| 2022 | $2,430 -26.9% | $66,470 |
Find assessor info on the county website
Neighborhood: 44099
Nearby schools
GreatSchools rating
- 5/10Grand Valley Middle SchoolGrades: 5-8Distance: 6.2 mi
- 6/10Grand Valley High SchoolGrades: 9-12Distance: 6.2 mi
- 6/10Grand Valley Elementary SchoolGrades: K-4Distance: 6.2 mi
Schools provided by the listing agent
- District: Grand Valley LSD - 405
Source: MLS Now. This data may not be complete. We recommend contacting the local school district to confirm school assignments for this home.

Get pre-qualified for a loan
At Zillow Home Loans, we can pre-qualify you in as little as 5 minutes with no impact to your credit score.An equal housing lender. NMLS #10287.

