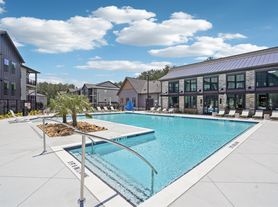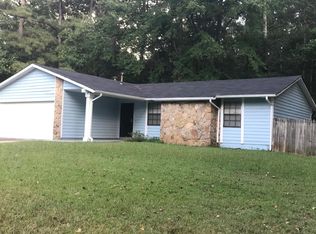Welcome home to this meticulously renovated townhome features a spacious master suite with a separate tub and shower, double vanity, and a walk-in closet. The kitchen boasts brand-new stainless steel appliances, perfect for culinary enthusiasts. Fresh paint throughout both the interior and exterior gives the home a modern, vibrant feel. Upstairs, you'll find a cozy loft area that offers flexibility for additional living space, along with two extra bedrooms. Located just minutes from local shopping centers and only 15 minutes from the airport, this home offers convenience and prime accessibility. Ideal for anyone seeking both comfort and convenience in a sought-after South Fulton neighborhood.
Copyright Georgia MLS. All rights reserved. Information is deemed reliable but not guaranteed.
Townhouse for rent
$2,250/mo
6269 Colonial Vw, Fairburn, GA 30213
3beds
2,015sqft
Price may not include required fees and charges.
Townhouse
Available now
Central air, ceiling fan
In kitchen laundry
Attached garage parking
Electric, central, fireplace
What's special
- 87 days |
- -- |
- -- |
Travel times
Looking to buy when your lease ends?
Consider a first-time homebuyer savings account designed to grow your down payment with up to a 6% match & a competitive APY.
Facts & features
Interior
Bedrooms & bathrooms
- Bedrooms: 3
- Bathrooms: 3
- Full bathrooms: 2
- 1/2 bathrooms: 1
Rooms
- Room types: Family Room
Heating
- Electric, Central, Fireplace
Cooling
- Central Air, Ceiling Fan
Appliances
- Included: Dishwasher, Microwave, Refrigerator
- Laundry: In Kitchen, In Unit
Features
- Ceiling Fan(s), Double Vanity, High Ceilings, Master Downstairs, Separate Shower, Walk In Closet
- Flooring: Carpet, Hardwood, Laminate
- Has fireplace: Yes
Interior area
- Total interior livable area: 2,015 sqft
Property
Parking
- Parking features: Attached, Garage
- Has attached garage: Yes
- Details: Contact manager
Features
- Stories: 2
- Exterior features: Contact manager
Details
- Parcel number: 09F290001191610
Construction
Type & style
- Home type: Townhouse
- Property subtype: Townhouse
Condition
- Year built: 2006
Community & HOA
Community
- Features: Clubhouse
Location
- Region: Fairburn
Financial & listing details
- Lease term: Contact For Details
Price history
| Date | Event | Price |
|---|---|---|
| 9/1/2025 | Listing removed | $264,990+1.5%$132/sqft |
Source: | ||
| 8/25/2025 | Listed for rent | $2,250+3.4%$1/sqft |
Source: GAMLS #10591166 | ||
| 8/25/2025 | Price change | $260,990-1.5%$130/sqft |
Source: | ||
| 7/30/2025 | Price change | $264,990-5.4%$132/sqft |
Source: | ||
| 5/20/2025 | Listed for sale | $279,990-5.4%$139/sqft |
Source: | ||

