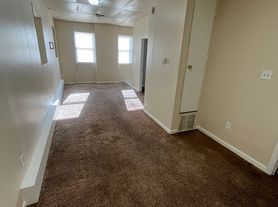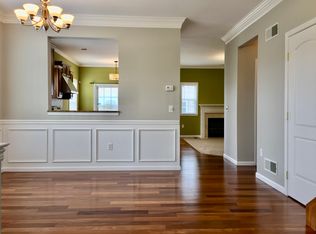627 4th St.
Lancaster, Pa 17603
COMING SOON!
It is being freshly painted, as well as some additional upgrades!!
West End townhome with lots of character! 3/ 4-bedroom, 1.5-bath Features include original hardwood floors, bright living and dining areas, upgraded kitchen with gas cooking, and a flexible third-floor bonus room. Enjoy the private fenced in backyard, large shed, and basement storage. A rare rental opportunity in a walkable, sought-after neighborhood!
Tenant Responsibilities:
Resident pays for all utilities (Electric, Gas, Water/Sewer, Trash)
Application Process:
For a limited time: No application fee!
Applying is completely free. Once your application is approved and a lease is prepared, a $150 lease administration fee will apply.
Applications valid for 90 days for any property managed by Trademark RES where you meet the qualifications
Rental Requirements:
Minimum credit score: 620
Good rental reference
Income at least 2.5x monthly rent
$45/month Resident Benefit Package (includes renters insurance, pest control, HVAC filters)
Pets considered with breed restrictions (no pit bulls or pit bull mixes) and $300 deposit + $40/month/pet
Equal Housing Opportunity Statement
Trademark RES is committed to the letter and spirit of U.S. policy for achieving equal housing opportunity nationwide. We support affirmative advertising and marketing practices that remove barriers to housing based on race, color, religion, sex, handicap, familial status, or national origin.
Contact Information
Trademark RES
302 W. Orange St.
Lancaster, PA 17603
By submitting your information on this page you consent to being contacted by the Property Manager and RentEngine via SMS, phone, or email.
Townhouse for rent
$1,835/mo
627 4th St, Lancaster, PA 17603
4beds
1,182sqft
Price may not include required fees and charges.
Townhouse
Available Mon Dec 1 2025
Cats, dogs OK
Ceiling fan
In unit laundry
On street parking
Radiant
What's special
Private fenced in backyardBasement storageFlexible third-floor bonus roomOriginal hardwood floors
- 12 days |
- -- |
- -- |
Zillow last checked: 11 hours ago
Listing updated: November 13, 2025 at 08:47am
Travel times
Looking to buy when your lease ends?
Consider a first-time homebuyer savings account designed to grow your down payment with up to a 6% match & a competitive APY.
Facts & features
Interior
Bedrooms & bathrooms
- Bedrooms: 4
- Bathrooms: 2
- Full bathrooms: 1
- 1/2 bathrooms: 1
Heating
- Radiant
Cooling
- Ceiling Fan
Appliances
- Included: Dryer, Range Oven, Refrigerator, Washer
- Laundry: In Unit
Features
- Ceiling Fan(s), Large Closets, Storage
- Flooring: Hardwood
- Has basement: Yes
Interior area
- Total interior livable area: 1,182 sqft
Property
Parking
- Parking features: On Street
- Details: Contact manager
Features
- Patio & porch: Porch
- Exterior features: Electricity not included in rent, Garbage not included in rent, Gas not included in rent, Heating system: Radiant, Lawn, No Utilities included in rent, Sewage not included in rent, Utilities fee required, Water not included in rent
- Fencing: Fenced Yard
Details
- Parcel number: 3380142700000
Construction
Type & style
- Home type: Townhouse
- Property subtype: Townhouse
Condition
- Year built: 1918
Building
Management
- Pets allowed: Yes
Community & HOA
Location
- Region: Lancaster
Financial & listing details
- Lease term: 1 Year
Price history
| Date | Event | Price |
|---|---|---|
| 11/12/2025 | Listed for rent | $1,835$2/sqft |
Source: Zillow Rentals | ||
| 11/7/2025 | Sold | $186,000+12.7%$157/sqft |
Source: | ||
| 10/14/2025 | Pending sale | $164,999$140/sqft |
Source: | ||
| 10/9/2025 | Listed for sale | $164,999+162.3%$140/sqft |
Source: | ||
| 11/27/1996 | Sold | $62,900$53/sqft |
Source: Agent Provided | ||

