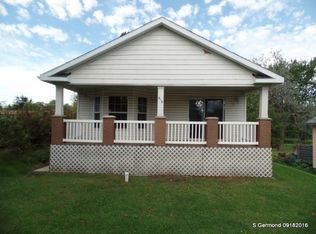Sold for $314,500 on 07/23/25
$314,500
627 4th St, Proctor, MN 55810
3beds
2,223sqft
Single Family Residence
Built in 1920
0.33 Acres Lot
$317,800 Zestimate®
$141/sqft
$2,329 Estimated rent
Home value
$317,800
$302,000 - $334,000
$2,329/mo
Zestimate® history
Loading...
Owner options
Explore your selling options
What's special
Check out this grand old home in Proctor! It has the feeling of a mini mansion from the large foyer entry to the walk-in pantry off the kitchen and large dining room. The home was updated roughly 8 years ago and is in great condition! The main floor has a large living room, a very large dining room and a very nicely appointed kitchen. All 3 bedrooms are on the 2nd floor with a full bath. There is even a finished room in the attic and lots of storage. In the basement you'll find a 3/4 bath, an office area and the "man cave" that features a slab of wood used as the bar from the old Egerdahl field. Drive up the asphalt driveway to a 2-car insulated garage. In the back of the house, you'll find a patio and a hot tub covered by a gazebo. There is a large fenced in yard for kids and dogs. The adjacent lot includes a shed, off street parking, apple trees and gardens. So much to offer with this home so go look at it today!
Zillow last checked: 8 hours ago
Listing updated: July 23, 2025 at 06:03pm
Listed by:
Jon Nelson 218-206-1185,
Market Point Real Estate
Bought with:
Brenna Fahlin, MN 40363627
Messina & Associates Real Estate
Source: Lake Superior Area Realtors,MLS#: 6120102
Facts & features
Interior
Bedrooms & bathrooms
- Bedrooms: 3
- Bathrooms: 2
- Full bathrooms: 1
- 3/4 bathrooms: 1
Primary bedroom
- Description: Features 2 closets
- Level: Second
- Area: 169 Square Feet
- Dimensions: 13 x 13
Bedroom
- Level: Second
- Area: 125 Square Feet
- Dimensions: 10 x 12.5
Bedroom
- Level: Second
- Area: 153.6 Square Feet
- Dimensions: 9.6 x 16
Dining room
- Description: Large room with newer flooring
- Level: Main
- Area: 187.2 Square Feet
- Dimensions: 12 x 15.6
Family room
- Description: TV room/den.
- Level: Basement
- Area: 144 Square Feet
- Dimensions: 12 x 12
Foyer
- Level: Main
- Area: 114.84 Square Feet
- Dimensions: 9.9 x 11.6
Kitchen
- Description: Very nice with attached walk-in pantry
- Level: Main
- Area: 132 Square Feet
- Dimensions: 12 x 11
Living room
- Description: Large room with newer flooring
- Level: Main
- Area: 210 Square Feet
- Dimensions: 14 x 15
Office
- Level: Third
- Area: 48 Square Feet
- Dimensions: 6 x 8
Pantry
- Description: Lots of workspace and storage
- Level: Main
- Area: 40 Square Feet
- Dimensions: 4 x 10
Heating
- Boiler, Natural Gas
Appliances
- Included: Dishwasher, Dryer, Microwave, Range, Refrigerator, Washer
- Laundry: Dryer Hook-Ups, Washer Hookup
Features
- Foyer-Entrance
- Basement: Full,Family/Rec Room
- Attic: Walk-In
- Has fireplace: No
Interior area
- Total interior livable area: 2,223 sqft
- Finished area above ground: 2,079
- Finished area below ground: 144
Property
Parking
- Total spaces: 2
- Parking features: Off Street, Asphalt, Detached, Insulation
- Garage spaces: 2
- Has uncovered spaces: Yes
Features
- Patio & porch: Patio
- Exterior features: Hot Tub
- Fencing: Partial
Lot
- Size: 0.33 Acres
- Dimensions: 100 x 145
- Features: Level
Details
- Additional structures: Storage Shed
- Foundation area: 936
- Parcel number: 185003001230 & 01250
- Zoning description: Residential
Construction
Type & style
- Home type: SingleFamily
- Architectural style: Traditional
- Property subtype: Single Family Residence
Materials
- Metal, Frame/Wood
- Foundation: Stone
- Roof: Asphalt Shingle
Condition
- Previously Owned
- Year built: 1920
Utilities & green energy
- Electric: Proctor Public Utilities
- Sewer: Public Sewer
- Water: Public
Community & neighborhood
Location
- Region: Proctor
Other
Other facts
- Listing terms: Cash,Conventional,FHA,VA Loan
Price history
| Date | Event | Price |
|---|---|---|
| 7/23/2025 | Sold | $314,500-0.1%$141/sqft |
Source: | ||
| 7/3/2025 | Pending sale | $314,900$142/sqft |
Source: | ||
| 6/21/2025 | Contingent | $314,900$142/sqft |
Source: | ||
| 6/16/2025 | Listed for sale | $314,900+103.2%$142/sqft |
Source: | ||
| 5/7/2018 | Sold | $155,000+106.7%$70/sqft |
Source: Public Record | ||
Public tax history
| Year | Property taxes | Tax assessment |
|---|---|---|
| 2024 | $2,884 +9.5% | $243,600 +15.9% |
| 2023 | $2,634 -0.6% | $210,100 +12.4% |
| 2022 | $2,650 +10.7% | $186,900 +6.1% |
Find assessor info on the county website
Neighborhood: 55810
Nearby schools
GreatSchools rating
- 5/10Bay View Elementary SchoolGrades: PK-5Distance: 1 mi
- 6/10A.I. Jedlicka Middle SchoolGrades: 6-8Distance: 0.3 mi
- 9/10Proctor Senior High SchoolGrades: 9-12Distance: 0.3 mi

Get pre-qualified for a loan
At Zillow Home Loans, we can pre-qualify you in as little as 5 minutes with no impact to your credit score.An equal housing lender. NMLS #10287.
Sell for more on Zillow
Get a free Zillow Showcase℠ listing and you could sell for .
$317,800
2% more+ $6,356
With Zillow Showcase(estimated)
$324,156