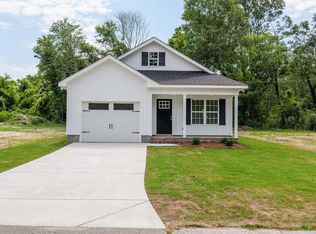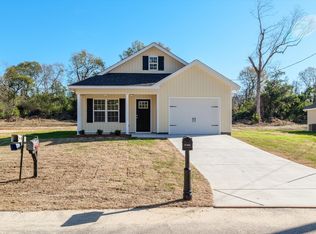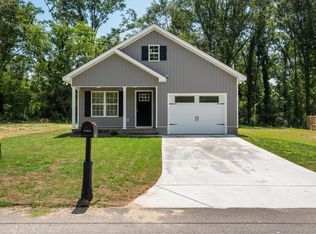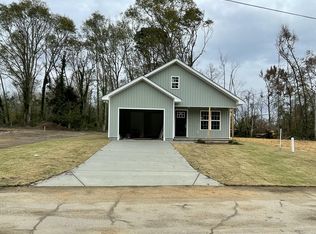Sold for $212,900 on 12/15/25
Zestimate®
$212,900
627 Clary Street, Thomson, GA 30824
3beds
1,299sqft
Single Family Residence
Built in 2025
8,276.4 Square Feet Lot
$212,900 Zestimate®
$164/sqft
$1,690 Estimated rent
Home value
$212,900
Estimated sales range
Not available
$1,690/mo
Zestimate® history
Loading...
Owner options
Explore your selling options
What's special
**PRESALE** LOOKING FOR A NEW CONSTRUCTION HOME? Looking for a home conveniently located to food and grocery stores? This beautiful home offers you that and offers you the Farm House feeling in the City Limits of Thomson. This home has Vinyl Board and Batten Siding giving it a distinct look and years-of easy cleaning to keep home looking amazing. This home has LVP flooring throughout the whole home giving the living area a wide open feel into the Kitchen when entering the home. This home has 3 bedrooms, 2 full bathrooms, Laundry room and a Garage with keypad entry on the outside of the home. Please schedule a showing with me or your realtor to see this wonderful home.
Zillow last checked: 8 hours ago
Listing updated: December 15, 2025 at 12:42pm
Listed by:
Dennis Pickens 706-466-1853,
Better Homes & Gardens Executive Partners
Bought with:
Jackie Lowe-Johnson, 421574
Keller Williams Realty Augusta
Source: Hive MLS,MLS#: 545199
Facts & features
Interior
Bedrooms & bathrooms
- Bedrooms: 3
- Bathrooms: 2
- Full bathrooms: 2
Primary bedroom
- Level: Main
- Dimensions: 12 x 14
Bedroom 2
- Level: Main
- Dimensions: 11 x 11
Bedroom 3
- Level: Main
- Dimensions: 11 x 11
Primary bathroom
- Level: Main
- Dimensions: 8 x 8
Kitchen
- Level: Main
- Dimensions: 11 x 15
Laundry
- Level: Upper
- Dimensions: 6 x 6
Living room
- Level: Main
- Dimensions: 15 x 17
Mud room
- Level: Main
- Dimensions: 6 x 7
Pantry
- Level: Main
- Dimensions: 5 x 5
Heating
- Electric, Heat Pump
Cooling
- Ceiling Fan(s), Central Air
Appliances
- Included: Dishwasher, Electric Range, Electric Water Heater, Microwave
Features
- Blinds, Pantry, Recently Painted, Smoke Detector(s), Walk-In Closet(s), Washer Hookup, Electric Dryer Hookup
- Flooring: Luxury Vinyl
- Attic: Partially Floored,Pull Down Stairs
- Has fireplace: No
Interior area
- Total structure area: 1,299
- Total interior livable area: 1,299 sqft
Property
Parking
- Parking features: Concrete, Garage
Features
- Levels: One
- Patio & porch: Covered, Front Porch, Rear Porch
- Exterior features: Other
Lot
- Size: 8,276 sqft
- Dimensions: 8276.4 sq. ft.
- Features: Landscaped
Details
- Parcel number: 0t360001012
Construction
Type & style
- Home type: SingleFamily
- Architectural style: Ranch
- Property subtype: Single Family Residence
Materials
- Concrete, Drywall, Vinyl Siding
- Foundation: Slab
- Roof: Composition
Condition
- New Construction
- New construction: Yes
- Year built: 2025
Utilities & green energy
- Sewer: Public Sewer
- Water: Public
Community & neighborhood
Location
- Region: Thomson
- Subdivision: None-2md
HOA & financial
HOA
- Has HOA: No
Other
Other facts
- Listing terms: Cash,Conventional,FHA,USDA Loan,VA Loan
Price history
| Date | Event | Price |
|---|---|---|
| 12/15/2025 | Sold | $212,900+1.4%$164/sqft |
Source: | ||
| 7/31/2025 | Pending sale | $209,900$162/sqft |
Source: | ||
Public tax history
Tax history is unavailable.
Neighborhood: 30824
Nearby schools
GreatSchools rating
- 5/10Norris Elementary SchoolGrades: 4-5Distance: 0.7 mi
- 5/10Thomson-McDuffie Junior High SchoolGrades: 6-8Distance: 0.9 mi
- 3/10Thomson High SchoolGrades: 9-12Distance: 0.9 mi
Schools provided by the listing agent
- Elementary: Norris
- Middle: Thomson
- High: THOMSON
Source: Hive MLS. This data may not be complete. We recommend contacting the local school district to confirm school assignments for this home.

Get pre-qualified for a loan
At Zillow Home Loans, we can pre-qualify you in as little as 5 minutes with no impact to your credit score.An equal housing lender. NMLS #10287.



