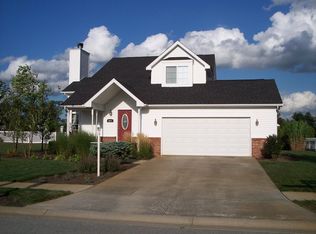Closed
Zestimate®
$287,000
627 Fieldcrest Cir, Wanatah, IN 46390
3beds
1,600sqft
Single Family Residence
Built in 2006
0.42 Acres Lot
$287,000 Zestimate®
$179/sqft
$2,143 Estimated rent
Home value
$287,000
$253,000 - $324,000
$2,143/mo
Zestimate® history
Loading...
Owner options
Explore your selling options
What's special
This 2 story home is ready for a new owner. Enjoy it's small town country appeal relaxing on the front porch. It sits on a oversized lot within the South Central school district. This home features a open foyer ,main floor bath, a large living room and adjoining dining area off the Kitchen. All Appliances stay including a portable island. The washer/dryer is conveniently located on second floor along with the 3 bedrooms. The spacious Main Bedroom offers a nicely updated attached bath, walk in closet and large linen closet. Newer carpet installed throughout the home. Extra features include a Deep concrete crawl for extra storage space and Attached 2 car garage with a hook up for generator. The Location is a short distance from Valparaiso and makes a great place to call Home!
Zillow last checked: 8 hours ago
Listing updated: November 25, 2025 at 01:37pm
Listed by:
Cindy Sparacio,
McColly Real Estate 219-926-1616
Bought with:
Stephanie Hughes, RB20001260
Hughes Realty Firm, LLC
Source: NIRA,MLS#: 825649
Facts & features
Interior
Bedrooms & bathrooms
- Bedrooms: 3
- Bathrooms: 3
- Full bathrooms: 2
- 1/2 bathrooms: 1
Primary bedroom
- Area: 192
- Dimensions: 16.0 x 12.0
Bedroom 2
- Area: 100
- Dimensions: 10.0 x 10.0
Bedroom 3
- Area: 104.5
- Dimensions: 9.5 x 11.0
Dining room
- Area: 114
- Dimensions: 12.0 x 9.5
Kitchen
- Area: 201.5
- Dimensions: 15.5 x 13.0
Living room
- Area: 216
- Dimensions: 16.0 x 13.5
Heating
- Forced Air, Natural Gas
Appliances
- Included: Dryer, Washer, Stainless Steel Appliance(s), Refrigerator, Microwave, Dishwasher
- Laundry: Gas Dryer Hookup, Washer Hookup
Features
- Ceiling Fan(s), Walk-In Closet(s), Entrance Foyer
- Basement: Crawl Space
- Has fireplace: No
Interior area
- Total structure area: 1,600
- Total interior livable area: 1,600 sqft
- Finished area above ground: 1,600
Property
Parking
- Total spaces: 2
- Parking features: Attached
- Attached garage spaces: 2
Features
- Levels: Two
- Exterior features: Rain Gutters
- Pool features: None
- Has view: Yes
- View description: Neighborhood
Lot
- Size: 0.42 Acres
- Features: Back Yard, Landscaped, Front Yard, Corner Lot
Details
- Parcel number: 461332476053000045
- Special conditions: None
Construction
Type & style
- Home type: SingleFamily
- Property subtype: Single Family Residence
Condition
- New construction: No
- Year built: 2006
Utilities & green energy
- Electric: 200+ Amp Service
- Sewer: Public Sewer
- Water: Public
- Utilities for property: Cable Available
Community & neighborhood
Security
- Security features: Smoke Detector(s)
Location
- Region: Wanatah
- Subdivision: J-Mar
HOA & financial
HOA
- Has HOA: Yes
- HOA fee: $116 annually
- Amenities included: Other
- Association name: J-Mar Property Association Karen Garcia
- Association phone: 512-825-3873
Other
Other facts
- Listing agreement: Exclusive Right To Sell
- Listing terms: Cash,VA Loan,FHA,Conventional
Price history
| Date | Event | Price |
|---|---|---|
| 11/25/2025 | Sold | $287,000-6.2%$179/sqft |
Source: | ||
| 11/25/2025 | Pending sale | $305,900$191/sqft |
Source: | ||
| 11/14/2025 | Contingent | $305,900$191/sqft |
Source: | ||
| 9/9/2025 | Price change | $305,900-2.9%$191/sqft |
Source: | ||
| 8/8/2025 | Listed for sale | $315,000+50%$197/sqft |
Source: | ||
Public tax history
| Year | Property taxes | Tax assessment |
|---|---|---|
| 2024 | $2,075 +2.7% | $211,200 +1.8% |
| 2023 | $2,020 +7.4% | $207,500 +2.7% |
| 2022 | $1,881 +7.5% | $202,000 +7.4% |
Find assessor info on the county website
Neighborhood: 46390
Nearby schools
GreatSchools rating
- 8/10South Central Elementary SchoolGrades: PK-6Distance: 4.4 mi
- 5/10South Central Jr-Sr High SchoolGrades: 7-12Distance: 4.4 mi

Get pre-qualified for a loan
At Zillow Home Loans, we can pre-qualify you in as little as 5 minutes with no impact to your credit score.An equal housing lender. NMLS #10287.
Sell for more on Zillow
Get a free Zillow Showcase℠ listing and you could sell for .
$287,000
2% more+ $5,740
With Zillow Showcase(estimated)
$292,740