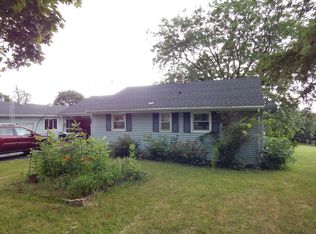Closed
$270,000
627 Nelson STREET, Fort Atkinson, WI 53538
2beds
1,397sqft
Single Family Residence
Built in 1986
7,405.2 Square Feet Lot
$299,800 Zestimate®
$193/sqft
$1,656 Estimated rent
Home value
$299,800
$285,000 - $315,000
$1,656/mo
Zestimate® history
Loading...
Owner options
Explore your selling options
What's special
This great home, with a unique layout, has so much to offer at an ideal price point! Highlights of this property include a bright and open main floor living space including a sizable living room with fireplace, kitchen with breakfast bar, and a dining area. On this level, you'll also find the primary bedroom with a private full bathroom, the second bedroom and another full bath. Head downstairs to discover a den/office/3rd bedroom, a large family room which opens to a rec room with bar - an excellent space for family time and/or entertaining. From here you enter the 3-season porch, then out to the deck and fenced-in yard. Between the oversized 2 car garage and basement storage space, there is a place for everything! You'll also appreciate the extra parking pad. Home Warranty included!
Zillow last checked: 8 hours ago
Listing updated: April 26, 2024 at 06:43am
Listed by:
Melanie Becker 920-723-4923,
First Weber, Inc.-Cambridge
Bought with:
Non Mls-Lsra
Source: WIREX MLS,MLS#: 1868650 Originating MLS: Metro MLS
Originating MLS: Metro MLS
Facts & features
Interior
Bedrooms & bathrooms
- Bedrooms: 2
- Bathrooms: 2
- Full bathrooms: 2
- Main level bedrooms: 2
Primary bedroom
- Level: Main
- Area: 121
- Dimensions: 11 x 11
Bedroom 2
- Level: Main
- Area: 88
- Dimensions: 8 x 11
Bathroom
- Features: Tub Only, Master Bedroom Bath: Walk-In Shower, Master Bedroom Bath, Shower Over Tub, Shower Stall
Family room
- Level: Lower
- Area: 154
- Dimensions: 11 x 14
Kitchen
- Level: Main
- Area: 99
- Dimensions: 9 x 11
Living room
- Level: Main
- Area: 200
- Dimensions: 10 x 20
Office
- Level: Lower
- Area: 110
- Dimensions: 10 x 11
Heating
- Natural Gas, Forced Air
Cooling
- Central Air
Appliances
- Included: Dishwasher, Dryer, Oven, Range, Refrigerator, Washer, Water Softener Rented
Features
- High Speed Internet
- Basement: Finished,Full,Full Size Windows,Concrete,Walk-Out Access,Exposed
Interior area
- Total structure area: 1,397
- Total interior livable area: 1,397 sqft
Property
Parking
- Total spaces: 2
- Parking features: Garage Door Opener, Attached, 2 Car, 1 Space
- Attached garage spaces: 2
Features
- Fencing: Fenced Yard
Lot
- Size: 7,405 sqft
Details
- Parcel number: 22606143334006
- Zoning: RES
- Special conditions: Arms Length
Construction
Type & style
- Home type: SingleFamily
- Architectural style: Raised Ranch
- Property subtype: Single Family Residence
Materials
- Vinyl Siding
Condition
- 21+ Years
- New construction: No
- Year built: 1986
Utilities & green energy
- Sewer: Public Sewer
- Water: Public
- Utilities for property: Cable Available
Community & neighborhood
Location
- Region: Fort Atkinson
- Municipality: Fort Atkinson
Price history
| Date | Event | Price |
|---|---|---|
| 4/26/2024 | Sold | $270,000+1.9%$193/sqft |
Source: | ||
| 3/26/2024 | Contingent | $265,000$190/sqft |
Source: | ||
| 3/22/2024 | Listed for sale | $265,000+120.8%$190/sqft |
Source: | ||
| 6/9/2014 | Sold | $120,000-11.1%$86/sqft |
Source: Public Record Report a problem | ||
| 2/5/2014 | Listed for sale | $135,000$97/sqft |
Source: Century 21 Affiliated #1347546 Report a problem | ||
Public tax history
| Year | Property taxes | Tax assessment |
|---|---|---|
| 2024 | $4,023 +0.9% | $215,700 |
| 2023 | $3,988 -4.1% | $215,700 +44.8% |
| 2022 | $4,157 +12.7% | $149,000 |
Find assessor info on the county website
Neighborhood: 53538
Nearby schools
GreatSchools rating
- 8/10Rockwell Elementary SchoolGrades: PK-5Distance: 0.2 mi
- 8/10Fort Atkinson Middle SchoolGrades: 6-8Distance: 1.2 mi
- 4/10Fort Atkinson High SchoolGrades: 9-12Distance: 0.7 mi
Schools provided by the listing agent
- Middle: Fort Atkinson
- High: Fort Atkinson
- District: Fort Atkinson
Source: WIREX MLS. This data may not be complete. We recommend contacting the local school district to confirm school assignments for this home.
Get pre-qualified for a loan
At Zillow Home Loans, we can pre-qualify you in as little as 5 minutes with no impact to your credit score.An equal housing lender. NMLS #10287.
Sell with ease on Zillow
Get a Zillow Showcase℠ listing at no additional cost and you could sell for —faster.
$299,800
2% more+$5,996
With Zillow Showcase(estimated)$305,796
