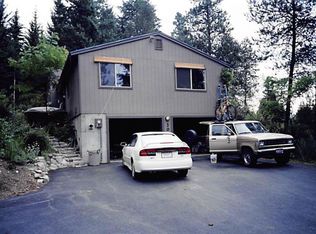Sold on 10/23/24
Price Unknown
627 Pinecrest Loop, Sandpoint, ID 83864
4beds
3baths
3,126sqft
Single Family Residence
Built in 1998
1.5 Acres Lot
$813,300 Zestimate®
$--/sqft
$3,743 Estimated rent
Home value
$813,300
$708,000 - $927,000
$3,743/mo
Zestimate® history
Loading...
Owner options
Explore your selling options
What's special
Prime Location in the Desirable Baldy Area. This stunning custom-built home on Pinecrest Loop offers a spacious open floor plan w/ high-end features, including granite kitchen counters, a stylish tile backsplash, new refrigerator and washer/dryer. The main level hosts the master suite for convenient living. With 3,126 square feet of living space, this home boasts a welcoming living room, dining room, & kitchen, all adorned w/ beautiful hardwood floors & large windows that flood the space w/ natural light. In addition to the 4 bedrooms & 2.5 bathrooms, there’s a generous 24 x 24 area for all your creative or storage needs. Step outside to enjoy the peaceful surroundings from the wrap-around covered front deck, perfect for taking in the breathtaking views & natural beauty. The property is enhanced by mature trees, a lovely paver patio, fenced garden & a spacious deck—ideal for outdoor entertaining. The paved driveway leads to a 2-car oversized finished garage. With forced air natural gas heat & quality craftsmanship throughout, this home exudes comfort & charm in this quiet North Idaho setting!
Zillow last checked: 8 hours ago
Listing updated: October 24, 2024 at 11:11am
Listed by:
Lisa Davies 208-920-9062,
NEXTHOME LIVING THE NORTHWEST
Source: SELMLS,MLS#: 20242193
Facts & features
Interior
Bedrooms & bathrooms
- Bedrooms: 4
- Bathrooms: 3
- Main level bathrooms: 1
- Main level bedrooms: 1
Primary bedroom
- Description: Easy Access On Main Floor.
- Level: Main
Bedroom 2
- Description: Roomy With Walk-In Closet
- Level: Second
Bedroom 3
- Description: 3rd Bedroom
- Level: Second
Bedroom 4
- Description: 4th Bedroom
- Level: Second
Bathroom 1
- Description: 1/2 Bath By Kitchen
- Level: Main
Bathroom 2
- Description: Guest Bathroom Tub / Shower
- Level: Second
Dining room
- Description: Country Dinning, Lots of room, Wood Stove
- Level: Main
Family room
- Description: Great Spaces for game table, extra TV viewing
- Level: Second
Kitchen
- Description: Black Granite, SS, Gas Range, Bright & Open
- Level: Main
Living room
- Description: Cathedral Ceillings,Open,Windows for outdoor light
- Level: Main
Heating
- Fireplace(s), Forced Air, Natural Gas
Appliances
- Included: Built In Microwave, Dishwasher, Disposal, Range Hood, Range/Oven, Refrigerator, Washer
- Laundry: Laundry Room, Main Level, Off Garage
Features
- Ceiling Fan(s), Insulated, Pantry, Vaulted Ceiling(s)
- Windows: Double Pane Windows, Vinyl
- Basement: Partial
- Has fireplace: Yes
- Fireplace features: Wood Burning
Interior area
- Total structure area: 3,126
- Total interior livable area: 3,126 sqft
- Finished area above ground: 3,126
- Finished area below ground: 575
Property
Parking
- Total spaces: 2
- Parking features: 2 Car Attached, Electricity, Separate Exit
- Attached garage spaces: 2
Features
- Levels: Two
- Stories: 2
- Patio & porch: Covered, Deck, Patio, Wrap Around
- Fencing: Partial
- Frontage length: 0
Lot
- Size: 1.50 Acres
- Features: 1 Mile or less to City/Town, Landscaped, Level, Wooded
Details
- Parcel number: RP0366300102A0A
- Zoning description: Suburban
Construction
Type & style
- Home type: SingleFamily
- Architectural style: Contemporary
- Property subtype: Single Family Residence
Materials
- Frame, Wood Siding
- Foundation: Concrete Perimeter
- Roof: Composition
Condition
- Resale
- New construction: No
- Year built: 1998
- Major remodel year: 2010
Utilities & green energy
- Sewer: Septic Tank
- Water: Public
- Utilities for property: Electricity Connected, Natural Gas Connected, Phone Connected
Community & neighborhood
Location
- Region: Sandpoint
Other
Other facts
- Ownership: Fee Simple
Price history
| Date | Event | Price |
|---|---|---|
| 10/23/2024 | Sold | -- |
Source: | ||
| 9/7/2024 | Pending sale | $799,000$256/sqft |
Source: | ||
| 8/25/2024 | Listed for sale | $799,000+79.5%$256/sqft |
Source: | ||
| 12/6/2016 | Sold | -- |
Source: Agent Provided | ||
| 10/10/2016 | Price change | $445,100+0%$142/sqft |
Source: Evergreen Realty #20163444 | ||
Public tax history
| Year | Property taxes | Tax assessment |
|---|---|---|
| 2024 | $3,083 -7.8% | $708,687 -4.2% |
| 2023 | $3,346 +2.9% | $739,669 +13.2% |
| 2022 | $3,252 -2.3% | $653,493 +45.1% |
Find assessor info on the county website
Neighborhood: 83864
Nearby schools
GreatSchools rating
- 8/10Washington Elementary SchoolGrades: PK-6Distance: 1.8 mi
- 7/10Sandpoint Middle SchoolGrades: 7-8Distance: 1.3 mi
- 5/10Sandpoint High SchoolGrades: 7-12Distance: 1.3 mi
Schools provided by the listing agent
- Elementary: Farmin/Stidwell
- Middle: Sandpoint
- High: Sandpoint
Source: SELMLS. This data may not be complete. We recommend contacting the local school district to confirm school assignments for this home.
Sell for more on Zillow
Get a free Zillow Showcase℠ listing and you could sell for .
$813,300
2% more+ $16,266
With Zillow Showcase(estimated)
$829,566