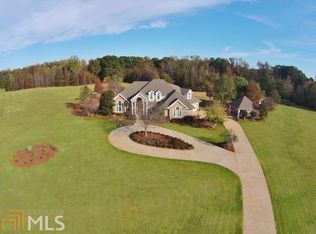Opportunity to own this Fantastic Home with 4492 Sf of Open Living Space situated on 14.6 Acres with views of the most magnificent sunsets! This custom home is constructed of concrete making it a most secure and safe home for you and your family. The Home sits on a hill overlooking the surrounding farms with panoramic views of old silos and the abundant wildlife. Located less than seven minutes to the grocery stores and shopping yet a wonderful country feel for this home. The open floor plan is perfect for entertaining. The home was recently remodeled with an additional in law suite room with huge walk in closet and bathroom and its own HVAC system. Other additions include four board fence along the road frontage, new tile flooring throughout kitchen, breakfast room and den. A 24x48 workshop/pole barn has been added also making great storage for your equipment or cars. Two water heaters, 4 HVAC units, high ceilings with extensive crown molding, deep well. The home features High Ceilings, Custom Molding, an Elegant foyer entrance with a sweeping staircase to the up stairs. An optional stair case allows easy access from the kitchen area to the upstairs bedrooms. Each bedroom upstairs has it own private full bathroom!! A room was added as a new addition is handicap accessible, with a permanent ramp from inside the garage into the room making this an ideal set up for elderly parents or special needs people. The land has plenty of room for your horses, kids to run and play, a garden area, pecan tree, blackberry bushes, peach tree, fig tree. Plus lots of privacy!! The Open Kitchen area you will love for entertaining , it is a very spacious design with breakfast area, eat at counter and a fireplace with den area. Come see this today See private remarks
This property is off market, which means it's not currently listed for sale or rent on Zillow. This may be different from what's available on other websites or public sources.
