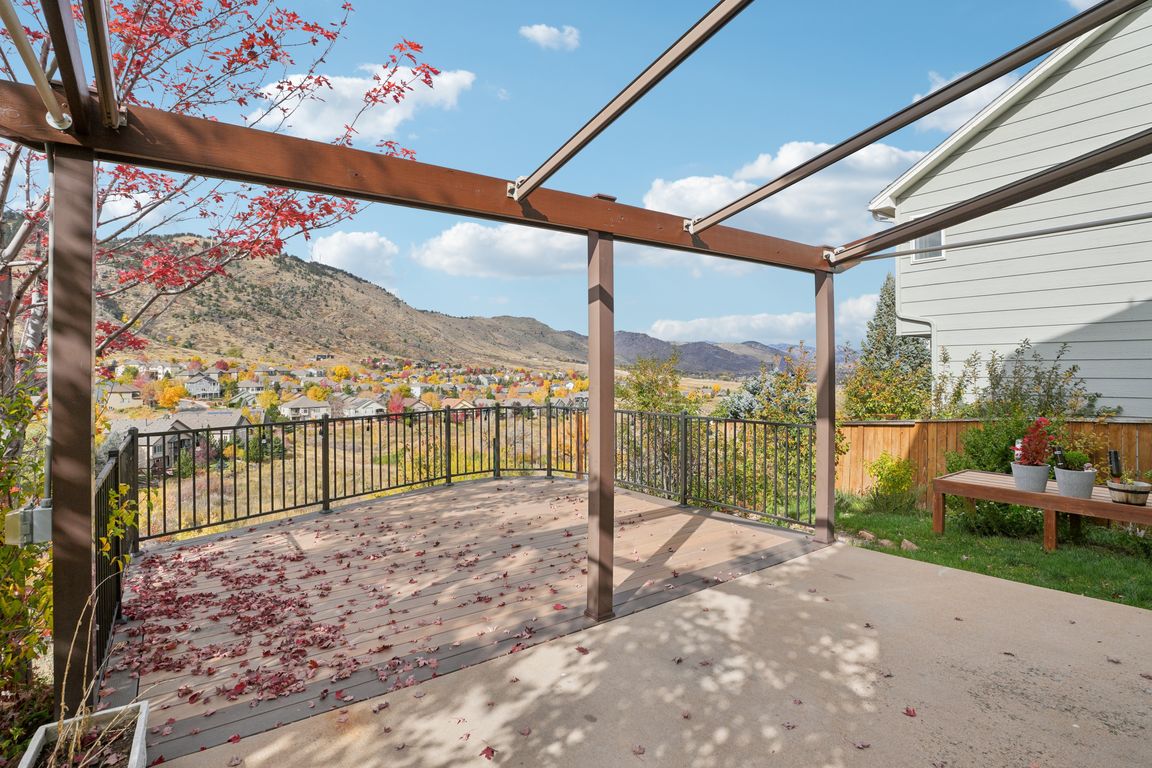Open: Sat 12pm-2pm

For sale
$1,150,000
3beds
2,897sqft
627 Somerset Dr, Golden, CO 80401
3beds
2,897sqft
Residential-detached, residential
Built in 1992
5,271 sqft
2 Attached garage spaces
$397 price/sqft
What's special
Gas fireplaceOut-of-this-world viewsWest facing deckCozy family roomCharming primary suiteVaulted ceilingsFully finished basement
Location, location, location! Rarely available and lovingly renovated, this 3 BR/3 BA plus a fully finished basement home sits perched along a picturesque ridge with stunning views west towards Lookout Mountain. Enter onto rich and warm LVP floors that extend through the main floor and you'll immediately appreciate the vaulted ceilings ...
- 6 days |
- 4,372 |
- 196 |
Source: IRES,MLS#: 1046378
Travel times
Family Room
Kitchen
Primary Bedroom
Zillow last checked: 7 hours ago
Listing updated: October 28, 2025 at 11:45am
Listed by:
Brian Sundberg 303-931-5483,
Compass - Boulder,
Karen Schaefer 949-355-3490,
Compass - Boulder
Source: IRES,MLS#: 1046378
Facts & features
Interior
Bedrooms & bathrooms
- Bedrooms: 3
- Bathrooms: 3
- Full bathrooms: 2
- 1/2 bathrooms: 1
Primary bedroom
- Area: 220
- Dimensions: 20 x 11
Bedroom 2
- Area: 165
- Dimensions: 15 x 11
Bedroom 3
- Area: 192
- Dimensions: 16 x 12
Bedroom 4
- Area: 90
- Dimensions: 10 x 9
Dining room
- Area: 121
- Dimensions: 11 x 11
Family room
- Area: 208
- Dimensions: 16 x 13
Kitchen
- Area: 165
- Dimensions: 15 x 11
Living room
- Area: 266
- Dimensions: 19 x 14
Heating
- Forced Air
Cooling
- Central Air, Ceiling Fan(s), Whole House Fan
Appliances
- Included: Electric Range/Oven, Dishwasher, Refrigerator, Washer, Dryer, Disposal
- Laundry: Washer/Dryer Hookups, Main Level
Features
- High Speed Internet, Separate Dining Room, Cathedral/Vaulted Ceilings, Walk-In Closet(s), Walk-in Closet, Media Room
- Flooring: Wood, Wood Floors, Other, Carpet
- Doors: 6-Panel Doors
- Windows: Window Coverings
- Basement: Full,Partially Finished,Daylight,Built-In Radon
- Has fireplace: Yes
- Fireplace features: Gas, Family/Recreation Room Fireplace
Interior area
- Total structure area: 2,897
- Total interior livable area: 2,897 sqft
- Finished area above ground: 1,892
- Finished area below ground: 1,005
Video & virtual tour
Property
Parking
- Total spaces: 2
- Parking features: Garage - Attached
- Attached garage spaces: 2
- Details: Garage Type: Attached
Features
- Levels: Two
- Stories: 2
- Patio & porch: Patio, Deck
- Fencing: Partial,Wood
- Has view: Yes
- View description: Hills
Lot
- Size: 5,271 Square Feet
- Features: Curbs, Gutters, Sidewalks, Level, Abuts Public Open Space
Details
- Parcel number: 403560
- Zoning: RES
- Special conditions: Private Owner
Construction
Type & style
- Home type: SingleFamily
- Property subtype: Residential-Detached, Residential
Materials
- Wood/Frame, Brick
- Roof: Composition
Condition
- Not New, Previously Owned
- New construction: No
- Year built: 1992
Utilities & green energy
- Electric: Electric, Xcel Energy
- Gas: Natural Gas, Xcel Energy
- Sewer: City Sewer
- Water: City Water, City of Golden
- Utilities for property: Natural Gas Available, Electricity Available, Cable Available, Trash: City of Golden
Green energy
- Energy generation: Solar PV Owned
Community & HOA
Community
- Subdivision: Lakota Hills Affidavit Of Modification
HOA
- Has HOA: No
Location
- Region: Golden
Financial & listing details
- Price per square foot: $397/sqft
- Tax assessed value: $866,070
- Annual tax amount: $5,269
- Date on market: 10/25/2025
- Listing terms: Cash,Conventional
- Electric utility on property: Yes
- Road surface type: Paved, Asphalt