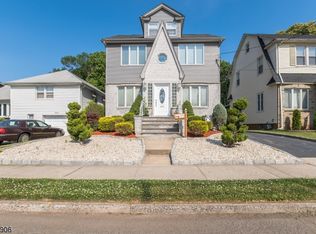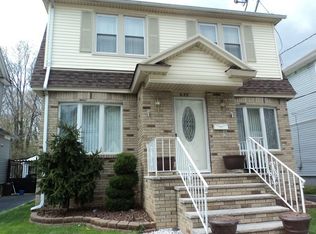
Closed
Street View
$600,000
627 Summit Rd, Union Twp., NJ 07083
3beds
2baths
--sqft
Single Family Residence
Built in 1948
6,534 Square Feet Lot
$617,400 Zestimate®
$--/sqft
$3,307 Estimated rent
Home value
$617,400
$537,000 - $704,000
$3,307/mo
Zestimate® history
Loading...
Owner options
Explore your selling options
What's special
Zillow last checked: 11 hours ago
Listing updated: September 04, 2025 at 03:37am
Listed by:
Chris Joo 908-766-0085,
Keller Williams Towne Square Real
Bought with:
Shaye C. Lastra
Serhant New Jersey LLC
Source: GSMLS,MLS#: 3966153
Price history
| Date | Event | Price |
|---|---|---|
| 9/3/2025 | Sold | $600,000+2.6% |
Source: | ||
| 8/6/2025 | Pending sale | $585,000 |
Source: | ||
| 7/25/2025 | Listed for sale | $585,000-2.3% |
Source: | ||
| 6/30/2025 | Listing removed | $599,000 |
Source: | ||
| 5/30/2025 | Listed for sale | $599,000+66.4% |
Source: | ||
Public tax history
| Year | Property taxes | Tax assessment |
|---|---|---|
| 2025 | $9,790 | $43,800 |
| 2024 | $9,790 +3.1% | $43,800 |
| 2023 | $9,491 +3.6% | $43,800 |
Find assessor info on the county website
Neighborhood: 07083
Nearby schools
GreatSchools rating
- 4/10Washington Elementary SchoolGrades: PK-4Distance: 1.4 mi
- 7/10Kawameeh Middle SchoolGrades: 5-8Distance: 1.5 mi
- 3/10Union Senior High SchoolGrades: 9-12Distance: 3.1 mi
Get a cash offer in 3 minutes
Find out how much your home could sell for in as little as 3 minutes with a no-obligation cash offer.
Estimated market value$617,400
Get a cash offer in 3 minutes
Find out how much your home could sell for in as little as 3 minutes with a no-obligation cash offer.
Estimated market value
$617,400
