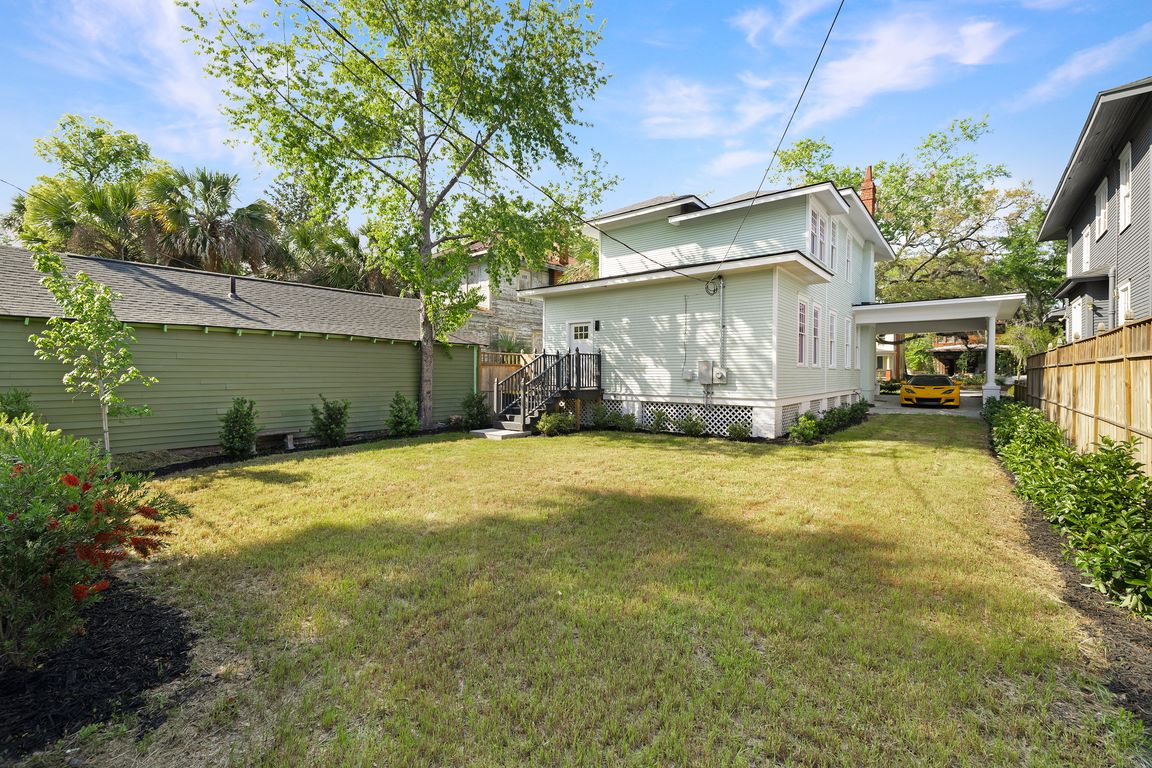
For salePrice cut: $14K (10/20)
$575,000
3beds
2,228sqft
627 W 37th Street, Savannah, GA 31401
3beds
2,228sqft
Single family residence
Built in 1920
4,791 sqft
2 Carport spaces
$258 price/sqft
What's special
Private fenced yardHigh end appliancesQuartz countersCustom cabinetryNew hardwood flooringEnsuite bed
c. 1920 Extensively renovated 3 bed/3.5 bath gem located in the historic district & centrally located near services w/easy access to Starland Yard, transportation & 1-16. A home where the historic charm is blended with modern amenities. Enjoy the benefits of an extensive remodel including New high quality products used throughout. ...
- 92 days |
- 526 |
- 41 |
Source: Hive MLS,MLS#: SA336618 Originating MLS: Savannah Multi-List Corporation
Originating MLS: Savannah Multi-List Corporation
Travel times
Living Room
New Kitchen
Primary Bedroom
Primary Bathroom
1st Fl Ensuite Bed/BA + 2nd Fl Bedroom
Zillow last checked: 8 hours ago
Listing updated: November 11, 2025 at 10:08pm
Listed by:
Liza DiMarco 805-450-3795,
Compass Georgia LLC,
Scott Dole 910-508-5447,
Compass Georgia LLC
Source: Hive MLS,MLS#: SA336618 Originating MLS: Savannah Multi-List Corporation
Originating MLS: Savannah Multi-List Corporation
Facts & features
Interior
Bedrooms & bathrooms
- Bedrooms: 3
- Bathrooms: 4
- Full bathrooms: 3
- 1/2 bathrooms: 1
Heating
- Central, Electric, Zoned
Cooling
- Central Air, Electric, Zoned
Appliances
- Included: Some Gas Appliances, Dishwasher, Gas Water Heater, Microwave, Oven, Range, Range Hood, Refrigerator
- Laundry: Washer Hookup, Dryer Hookup, In Hall, In Kitchen, Laundry Room
Features
- Attic, Breakfast Area, Tray Ceiling(s), Ceiling Fan(s), Double Vanity, Entrance Foyer, Gourmet Kitchen, High Ceilings, Kitchen Island, Main Level Primary, Primary Suite, Permanent Attic Stairs, Separate Shower, Upper Level Primary, Programmable Thermostat
- Basement: Crawl Space
- Attic: Walk-In
- Number of fireplaces: 2
- Fireplace features: Decorative, Family Room, Masonry, Master Bedroom, Other
- Common walls with other units/homes: No Common Walls
Interior area
- Total interior livable area: 2,228 sqft
Video & virtual tour
Property
Parking
- Total spaces: 2
- Parking features: Garage, Off Street, Rear/Side/Off Street
- Carport spaces: 2
Features
- Patio & porch: Porch, Front Porch
- Fencing: Wood,Privacy,Yard Fenced
Lot
- Size: 4,791.6 Square Feet
- Features: Alley, City Lot, Garden, Interior Lot
Details
- Parcel number: 2007307005
- Zoning: R4
- Zoning description: Single Family
- Special conditions: Standard
Construction
Type & style
- Home type: SingleFamily
- Architectural style: Colonial,Traditional
- Property subtype: Single Family Residence
Materials
- Frame, Wood Siding
- Foundation: Block, Pillar/Post/Pier, Raised
- Roof: Composition
Condition
- New construction: No
- Year built: 1920
Utilities & green energy
- Sewer: Public Sewer
- Water: Public
- Utilities for property: Cable Available
Community & HOA
Community
- Features: Street Lights, Sidewalks, Trails/Paths
- Subdivision: Cuyler/ Brownsville
HOA
- Has HOA: No
Location
- Region: Savannah
Financial & listing details
- Price per square foot: $258/sqft
- Tax assessed value: $223,100
- Annual tax amount: $561
- Date on market: 8/15/2025
- Cumulative days on market: 207 days
- Listing agreement: Exclusive Right To Sell
- Listing terms: ARM,Cash,Conventional,1031 Exchange,FHA,VA Loan
- Inclusions: Alarm-Smoke/Fire, Ceiling Fans, Refrigerator
- Road surface type: Asphalt, Paved