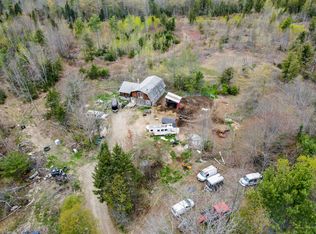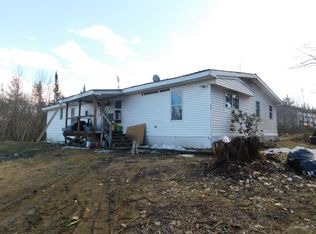Closed
$265,000
627 Waterville Road, Skowhegan, ME 04976
4beds
3,168sqft
Single Family Residence
Built in 1798
108 Acres Lot
$265,200 Zestimate®
$84/sqft
$2,917 Estimated rent
Home value
$265,200
Estimated sales range
Not available
$2,917/mo
Zestimate® history
Loading...
Owner options
Explore your selling options
What's special
Here is a late-18th-century colonial on a sweeping parcel of 108 acres. This 1798 farmhouse is on the National Register of Historic Places and patiently awaits a sympathetic restoration. The exterior is classic New England with a metal roof and clapboard siding. The home sits on a generous stretch of road frontage that adds to the country appeal. While the location is rural, it is located only minutes from downtown Skowhegan and I-95. Inside, the house offers four spacious bedrooms, multiple fireplaces, wide-plank floors, and original mouldings and door hardware where they survive. The kitchen features a beautiful brick fireplace complete with warming oven and pine floors. The formal dining room also features a fireplace and ample space to entertain your guests. There is also a spacious sitting room and living room on the first floor. The land is a major part of this property's appeal. With trails winding throughout, you can enjoy hiking, biking, or ATVing. Oak is the dominant tree species on this property and there is a mix of mature growth, cleared areas, and young timber growth. There is also a private pond for your enjoyment. This land is teeming with wildlife large and small. This is the ideal property for someone who loves the outdoors, farming, animals, and nature. Call today for your private showing.
Zillow last checked: 8 hours ago
Listing updated: February 09, 2026 at 12:11pm
Listed by:
Whittemore's Real Estate
Bought with:
Whittemore's Real Estate
Source: Maine Listings,MLS#: 1643699
Facts & features
Interior
Bedrooms & bathrooms
- Bedrooms: 4
- Bathrooms: 2
- Full bathrooms: 1
- 1/2 bathrooms: 1
Bedroom 1
- Level: Second
Bedroom 2
- Level: Second
Bedroom 3
- Level: Second
Bedroom 4
- Level: Second
Bonus room
- Level: First
Dining room
- Features: Built-in Features, Wood Burning Fireplace
- Level: First
Family room
- Level: First
Kitchen
- Features: Gas Fireplace
- Level: First
Laundry
- Level: Second
Living room
- Level: First
Heating
- Forced Air, Other, Wood Stove
Cooling
- None
Features
- Flooring: Tile, Wood
- Basement: Interior Entry
- Number of fireplaces: 5
Interior area
- Total structure area: 3,168
- Total interior livable area: 3,168 sqft
- Finished area above ground: 3,168
- Finished area below ground: 0
Property
Parking
- Total spaces: 2
- Parking features: Garage
- Garage spaces: 2
Features
- Levels: Multi/Split
- Has view: Yes
- View description: Trees/Woods
- Body of water: Private Pond
- Frontage length: Waterfrontage: 100,Waterfrontage Owned: 100
Lot
- Size: 108 Acres
Details
- Additional structures: Outbuilding
- Parcel number: SKOWM9B48
- Zoning: N/A
Construction
Type & style
- Home type: SingleFamily
- Architectural style: Colonial
- Property subtype: Single Family Residence
Materials
- Roof: Metal
Condition
- Year built: 1798
Utilities & green energy
- Electric: Circuit Breakers
- Sewer: Private Sewer
- Water: Private
Community & neighborhood
Location
- Region: Skowhegan
Price history
| Date | Event | Price |
|---|---|---|
| 2/9/2026 | Sold | $265,000+15.7%$84/sqft |
Source: | ||
| 2/9/2026 | Pending sale | $229,000-17.9%$72/sqft |
Source: | ||
| 1/2/2026 | Contingent | $279,000$88/sqft |
Source: | ||
| 12/19/2025 | Price change | $279,000-9.7%$88/sqft |
Source: | ||
| 12/12/2025 | Price change | $309,000+63.5%$98/sqft |
Source: | ||
Public tax history
| Year | Property taxes | Tax assessment |
|---|---|---|
| 2024 | $3,610 +2% | $199,800 |
| 2023 | $3,540 +41.6% | $199,800 +39.7% |
| 2022 | $2,500 -4.1% | $143,000 +0.6% |
Find assessor info on the county website
Neighborhood: 04976
Nearby schools
GreatSchools rating
- 5/10Margaret Chase Smith School-SkowheganGrades: 4-5Distance: 2.9 mi
- 5/10Skowhegan Area Middle SchoolGrades: 6-8Distance: 3.2 mi
- 5/10Skowhegan Area High SchoolGrades: 9-12Distance: 2.9 mi
Get pre-qualified for a loan
At Zillow Home Loans, we can pre-qualify you in as little as 5 minutes with no impact to your credit score.An equal housing lender. NMLS #10287.

