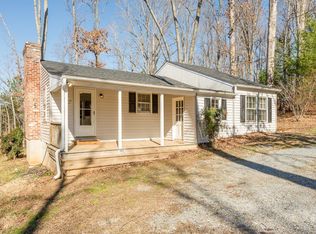Sold for $380,000
$380,000
627 Waughs Ferry Rd, Amherst, VA 24521
4beds
2,755sqft
Single Family Residence
Built in 1944
4.51 Acres Lot
$389,200 Zestimate®
$138/sqft
$2,223 Estimated rent
Home value
$389,200
Estimated sales range
Not available
$2,223/mo
Zestimate® history
Loading...
Owner options
Explore your selling options
What's special
Discover tranquility on this 4.5-acre farmette offering a peaceful retreat. Sit in your rocking chair on the covered front porch with a front privacy tree line. The main level features spacious living, dining areas and a modern space in the updated kitchen with newer cabinetry and butcher block counters. Adjacent to the dining room is an adorable sunroom and a separate drop room for your boots from the barn. Upstairs, you'll find the primary bed and two additional bedrooms full of light. The backyard is serene with a large covered deck overlooking the yard, fruit trees and multiple gardening locations. The versatile cottage includes 200-amp electrical service, mini splits, upstairs bedroom/bonus room, & large farmhouse utility sink with potential for a full kitchen & MIL suite. It gets better as you walk to the 36x36 barn with electrical service, mini split, plus a walk-up hay loft. Continue out to the chicken coop & the 3 acre electric fenced-in pasture to bring your horses or pets!
Zillow last checked: 8 hours ago
Listing updated: December 17, 2024 at 10:57am
Listed by:
Caroline Kay Crowder 434-660-5234 caroline.crowder@exprealty.com,
eXp Realty LLC-Lynchburg
Bought with:
Matthew A. Grant, 0225247854
Mark A. Dalton & Co., Inc.
Source: LMLS,MLS#: 354555 Originating MLS: Lynchburg Board of Realtors
Originating MLS: Lynchburg Board of Realtors
Facts & features
Interior
Bedrooms & bathrooms
- Bedrooms: 4
- Bathrooms: 3
- Full bathrooms: 2
- 1/2 bathrooms: 1
Primary bedroom
- Level: Second
- Area: 134.33
- Dimensions: 13.3 x 10.1
Bedroom
- Dimensions: 0 x 0
Bedroom 2
- Level: Second
- Area: 118.29
- Dimensions: 11.7 x 10.11
Bedroom 3
- Level: Second
- Area: 98.04
- Dimensions: 11.4 x 8.6
Bedroom 4
- Level: Second
- Area: 282.31
- Dimensions: 25.9 x 10.9
Bedroom 5
- Area: 0
- Dimensions: 0 x 0
Dining room
- Level: First
- Area: 142.55
- Dimensions: 14.1 x 10.11
Family room
- Area: 0
- Dimensions: 0 x 0
Great room
- Area: 0
- Dimensions: 0 x 0
Kitchen
- Level: First
- Area: 123.34
- Dimensions: 12.2 x 10.11
Living room
- Level: First
- Area: 123.34
- Dimensions: 12.2 x 10.11
Office
- Area: 0
- Dimensions: 0 x 0
Heating
- Forced Warm Air-Oil
Cooling
- Central Air, Mini-Split
Appliances
- Included: Dishwasher, Dryer, Microwave, Electric Range, Refrigerator, Washer, Electric Water Heater
- Laundry: Dryer Hookup, Main Level, Washer Hookup
Features
- Ceiling Fan(s), Separate Dining Room, Tile Bath(s), Walk-In Closet(s)
- Flooring: Hardwood, Tile, Vinyl Plank
- Basement: Dirt Floor,Other
- Attic: None
Interior area
- Total structure area: 2,755
- Total interior livable area: 2,755 sqft
- Finished area above ground: 2,755
- Finished area below ground: 0
Property
Parking
- Parking features: Off Street
- Has garage: Yes
Features
- Levels: One and One Half
- Patio & porch: Patio, Porch, Front Porch, Rear Porch
- Exterior features: Garden
- Fencing: Fenced
Lot
- Size: 4.51 Acres
- Features: Secluded
Details
- Additional structures: Airplane Hangar, Storage, Workshop, Other
- Parcel number: 110A128
- Zoning: R1
Construction
Type & style
- Home type: SingleFamily
- Architectural style: Cape Cod
- Property subtype: Single Family Residence
Materials
- Brick, Wood Siding
- Roof: Shingle
Condition
- Year built: 1944
Utilities & green energy
- Electric: AEP/Appalachian Powr
- Sewer: Septic Tank
- Water: County
- Utilities for property: Cable Connections
Community & neighborhood
Location
- Region: Amherst
Price history
| Date | Event | Price |
|---|---|---|
| 12/16/2024 | Sold | $380,000+1.3%$138/sqft |
Source: | ||
| 10/1/2024 | Price change | $375,000-6.2%$136/sqft |
Source: | ||
| 9/9/2024 | Listed for sale | $399,900+17.6%$145/sqft |
Source: | ||
| 6/9/2023 | Sold | $340,000+75.7%$123/sqft |
Source: | ||
| 8/21/2019 | Sold | $193,500-1.2%$70/sqft |
Source: | ||
Public tax history
| Year | Property taxes | Tax assessment |
|---|---|---|
| 2024 | $1,038 | $170,200 |
| 2023 | $1,038 | $170,200 |
| 2022 | $1,038 | $170,200 |
Find assessor info on the county website
Neighborhood: 24521
Nearby schools
GreatSchools rating
- 6/10Amherst Elementary SchoolGrades: PK-5Distance: 2.4 mi
- 8/10Amherst Middle SchoolGrades: 6-8Distance: 2.3 mi
- 5/10Amherst County High SchoolGrades: 9-12Distance: 1 mi
Schools provided by the listing agent
- Elementary: Amherst Elem
- Middle: Amherst Midl
- High: Amherst High
Source: LMLS. This data may not be complete. We recommend contacting the local school district to confirm school assignments for this home.
Get pre-qualified for a loan
At Zillow Home Loans, we can pre-qualify you in as little as 5 minutes with no impact to your credit score.An equal housing lender. NMLS #10287.
