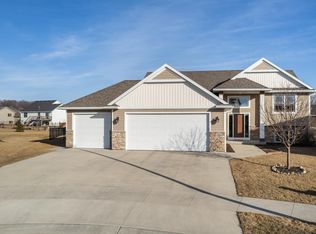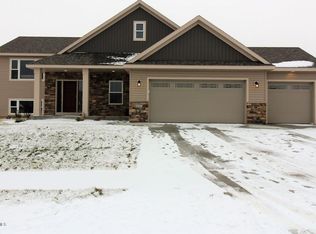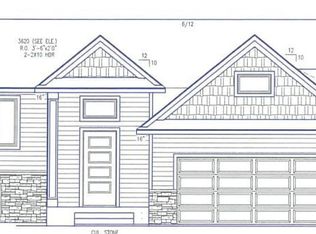Closed
$475,000
6270 55th Ave NW, Rochester, MN 55901
4beds
2,602sqft
Single Family Residence
Built in 2021
0.33 Acres Lot
$501,600 Zestimate®
$183/sqft
$2,837 Estimated rent
Home value
$501,600
$477,000 - $527,000
$2,837/mo
Zestimate® history
Loading...
Owner options
Explore your selling options
What's special
Amazing 2 year old ranch home in Ridgeview Manor. This well designed 4 bedroom 3 bath offers main level primary bedroom suite, open concept, large mudroom w/ adjacent access to walk in closet, & gas fireplace. Finished lower level, over 900 sq ft in the garage great for extra storage or hobbies. Newly fenced corner yard just a short distance to Dakota Middle School, Gibbs Elementary, the Douglas Trail, & easy commute to work & shopping. It's your move!
Zillow last checked: 8 hours ago
Listing updated: May 06, 2025 at 04:35am
Listed by:
Aaron Jones 507-254-6265,
Coldwell Banker Realty
Bought with:
Tricia Felmlee
Counselor Realty of Rochester
Source: NorthstarMLS as distributed by MLS GRID,MLS#: 6331640
Facts & features
Interior
Bedrooms & bathrooms
- Bedrooms: 4
- Bathrooms: 3
- Full bathrooms: 2
- 3/4 bathrooms: 1
Bedroom 1
- Level: Main
- Area: 202.24 Square Feet
- Dimensions: 12.8x15.8
Bedroom 2
- Level: Main
- Area: 118.8 Square Feet
- Dimensions: 11x10.8
Bedroom 3
- Level: Lower
- Area: 133.1 Square Feet
- Dimensions: 11x12.10
Bedroom 4
- Level: Lower
- Area: 161.7 Square Feet
- Dimensions: 11x14.7
Primary bathroom
- Level: Main
- Area: 76.56 Square Feet
- Dimensions: 5.8x13.2
Bathroom
- Level: Main
- Area: 60.5 Square Feet
- Dimensions: 11x5.5
Bathroom
- Level: Lower
- Area: 66.3 Square Feet
- Dimensions: 7.8x8.5
Dining room
- Level: Main
- Area: 90.72 Square Feet
- Dimensions: 10.8x8.4
Family room
- Level: Lower
- Area: 437.9 Square Feet
- Dimensions: 29x15.10
Kitchen
- Level: Main
- Area: 90.72 Square Feet
- Dimensions: 10.8x8.4
Laundry
- Level: Main
- Area: 43.2 Square Feet
- Dimensions: 5.4x8
Living room
- Level: Main
- Area: 282.24 Square Feet
- Dimensions: 16.8x16.8
Mud room
- Level: Main
- Area: 40.8 Square Feet
- Dimensions: 5.10x8
Walk in closet
- Level: Main
- Area: 81.84 Square Feet
- Dimensions: 6.2x13.2
Heating
- Forced Air
Cooling
- Central Air
Appliances
- Included: Dishwasher, Disposal, Microwave, Range, Refrigerator
Features
- Basement: Block,Daylight,Drain Tiled,Finished,Full,Storage Space
- Number of fireplaces: 1
- Fireplace features: Gas, Living Room
Interior area
- Total structure area: 2,602
- Total interior livable area: 2,602 sqft
- Finished area above ground: 1,301
- Finished area below ground: 1,024
Property
Parking
- Total spaces: 3
- Parking features: Attached, Concrete, Garage Door Opener, Insulated Garage
- Attached garage spaces: 3
- Has uncovered spaces: Yes
- Details: Garage Dimensions (36x28)
Accessibility
- Accessibility features: None
Features
- Levels: One
- Stories: 1
- Patio & porch: Porch
- Fencing: Wood
Lot
- Size: 0.33 Acres
- Dimensions: 52 x 135 x 126 x 159
- Features: Corner Lot, Wooded
Details
- Foundation area: 1301
- Parcel number: 740712083596
- Zoning description: Residential-Single Family
Construction
Type & style
- Home type: SingleFamily
- Property subtype: Single Family Residence
Materials
- Brick/Stone, Vinyl Siding, Frame
- Roof: Age 8 Years or Less,Asphalt
Condition
- Age of Property: 4
- New construction: No
- Year built: 2021
Details
- Builder name: BIGELOW & LENNON CONSTRUCTION LLC
Utilities & green energy
- Electric: 150 Amp Service, Power Company: Rochester Public Utilities
- Gas: Natural Gas
- Sewer: City Sewer/Connected
- Water: City Water/Connected
Community & neighborhood
Location
- Region: Rochester
- Subdivision: Ridgeview Manor 6th
HOA & financial
HOA
- Has HOA: No
Price history
| Date | Event | Price |
|---|---|---|
| 4/27/2024 | Listing removed | $479,900+1%$184/sqft |
Source: NorthstarMLS as distributed by MLS GRID #6331640 Report a problem | ||
| 4/27/2023 | Sold | $475,000-1%$183/sqft |
Source: | ||
| 3/20/2023 | Pending sale | $479,900$184/sqft |
Source: | ||
| 2/23/2023 | Listed for sale | $479,900+5.5%$184/sqft |
Source: | ||
| 8/27/2021 | Sold | $454,900+540.7%$175/sqft |
Source: | ||
Public tax history
| Year | Property taxes | Tax assessment |
|---|---|---|
| 2024 | $5,770 | $453,700 -1% |
| 2023 | -- | $458,200 +0.7% |
| 2022 | -- | $455,200 +896.1% |
Find assessor info on the county website
Neighborhood: 55901
Nearby schools
GreatSchools rating
- 8/10George W. Gibbs Elementary SchoolGrades: PK-5Distance: 0.6 mi
- 3/10Dakota Middle SchoolGrades: 6-8Distance: 0.4 mi
- 5/10John Marshall Senior High SchoolGrades: 8-12Distance: 5 mi
Schools provided by the listing agent
- Elementary: George Gibbs
- Middle: Dakota
- High: John Marshall
Source: NorthstarMLS as distributed by MLS GRID. This data may not be complete. We recommend contacting the local school district to confirm school assignments for this home.
Get a cash offer in 3 minutes
Find out how much your home could sell for in as little as 3 minutes with a no-obligation cash offer.
Estimated market value
$501,600


