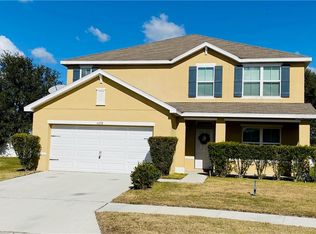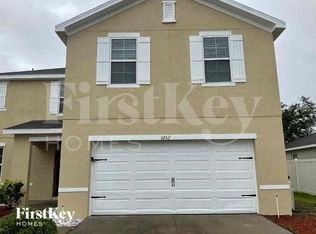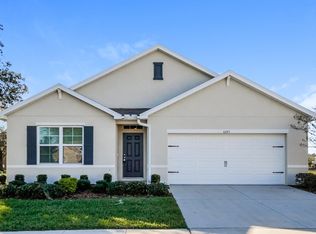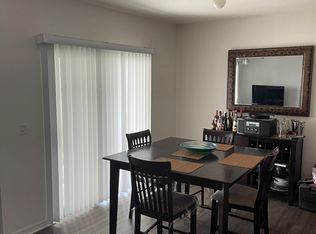This 4BR/2.5BA 2-story home is 3 years new and sits on one of the biggest lots in the neighborhood, near a cul-de-sac and backs up to a timber farm where pine trees are harvested. The pie shape allows for plenty of play space in the backyard or a pool in the future. Downstairs, you'll find a flex space that can be used as a study or den (currently being used as a formal dining room), a half bath, a storage closet under stairs, open floor plan that includes a kitchen with walk-in pantry, island, eating space with extended tile, and a family room. Upstairs, you'll find a huge master suite with a large closet, large bathroom and extra storage. There is a second bathroom upstairs along with the three other spacious bedrooms and a laundry room. A small loft space upstairs can also be used as a study space. Every room has ceiling fans with remotes and the master and family rooms have upgraded 60 inch fans. All energy-efficient LED and CFL lighting and upgraded light fixtures. All rooms wired for cable. The home has been well maintained with regular termite, a/c and lawn service/treatments. Builder 10-year warranty, roof, a/c and some appliance warranties may transfer. Located near Wesley Chapel in Zephyrhills, Ten Oaks is zoned for A-rated New River Elementary with new middle and high schools to be built in the coming years. Ten Oaks is a quiet neighborhood with a walking trail and fishing pond. Close to Tampa Premium Outlets and Wiregrass, St. Leo University, PHSC and USF.
This property is off market, which means it's not currently listed for sale or rent on Zillow. This may be different from what's available on other websites or public sources.



