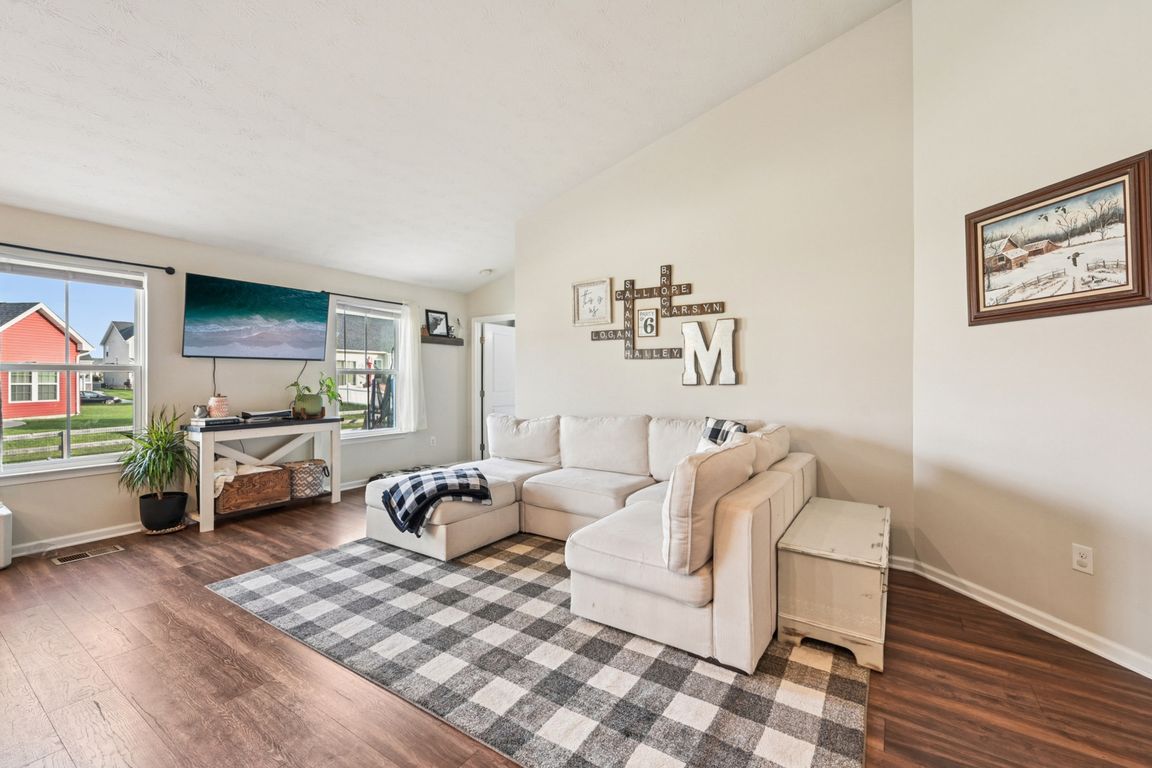
For salePrice cut: $15K (8/13)
$335,000
4beds
1,484sqft
6270 Willow Oak Dr, Tipp City, OH 45371
4beds
1,484sqft
Single family residence
Built in 2018
8,450 sqft
2 Garage spaces
$226 price/sqft
$75 quarterly HOA fee
What's special
Arbor vitae fencingOpen concept livingFinished lower levelGenerously sized rec roomVaulted ceilingsRecessed lightingSoft close toilet seats
Gorgeous ranch with vaulted ceilings and finished lower level in award winning Bethel School District! The beautiful entrance brings you to your first 2 bedrooms, letting in plenty of light, as well as a full bath. Continue into the open concept living, kitchen and dining space with vaulted ceilings and recessed ...
- 26 days
- on Zillow |
- 2,411 |
- 85 |
Likely to sell faster than
Source: DABR MLS,MLS#: 940542 Originating MLS: Dayton Area Board of REALTORS
Originating MLS: Dayton Area Board of REALTORS
Travel times
Living Room
Kitchen
Primary Bedroom
Zillow last checked: 7 hours ago
Listing updated: August 17, 2025 at 12:05pm
Listed by:
Kori Shelton (937)723-6974,
Glasshouse Realty Group
Source: DABR MLS,MLS#: 940542 Originating MLS: Dayton Area Board of REALTORS
Originating MLS: Dayton Area Board of REALTORS
Facts & features
Interior
Bedrooms & bathrooms
- Bedrooms: 4
- Bathrooms: 3
- Full bathrooms: 3
- Main level bathrooms: 2
Bedroom
- Level: Lower
- Dimensions: 12 x 10
Bedroom
- Level: Main
- Dimensions: 11 x 11
Bedroom
- Level: Main
- Dimensions: 11 x 10
Bedroom
- Level: Main
- Dimensions: 12 x 15
Entry foyer
- Level: Main
- Dimensions: 4 x 8
Kitchen
- Level: Main
- Dimensions: 11 x 19
Recreation
- Level: Lower
- Dimensions: 30 x 25
Utility room
- Level: Lower
- Dimensions: 7 x 7
Heating
- Natural Gas
Cooling
- Central Air
Appliances
- Included: Dishwasher, Disposal, Microwave, Range, Refrigerator
Features
- Granite Counters, High Speed Internet, Vaulted Ceiling(s)
- Basement: Full,Finished
Interior area
- Total structure area: 1,484
- Total interior livable area: 1,484 sqft
Property
Parking
- Total spaces: 2
- Parking features: Garage, Two Car Garage
- Garage spaces: 2
Features
- Levels: One
- Stories: 1
- Exterior features: Fence
Lot
- Size: 8,450.64 Square Feet
- Dimensions: 8,451
Details
- Parcel number: P48002889
- Zoning: Residential
- Zoning description: Residential
Construction
Type & style
- Home type: SingleFamily
- Property subtype: Single Family Residence
Materials
- Frame
Condition
- Year built: 2018
Utilities & green energy
- Water: Public
- Utilities for property: Natural Gas Available, Sewer Available, Water Available
Community & HOA
Community
- Security: Surveillance System
- Subdivision: Carriage Trails Sec 3 Ph 4
HOA
- Has HOA: Yes
- Services included: Other
- HOA fee: $75 quarterly
Location
- Region: Tipp City
Financial & listing details
- Price per square foot: $226/sqft
- Tax assessed value: $246,800
- Annual tax amount: $3,988
- Date on market: 8/5/2025
- Listing terms: Conventional,FHA,VA Loan