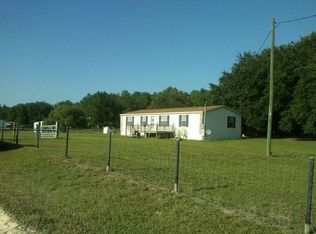Sold for $300,000 on 05/15/25
$300,000
6271 SE 218th Ave, Morriston, FL 32668
4beds
2,280sqft
Mobile Home
Built in 2005
1.25 Acres Lot
$295,300 Zestimate®
$132/sqft
$2,935 Estimated rent
Home value
$295,300
$219,000 - $402,000
$2,935/mo
Zestimate® history
Loading...
Owner options
Explore your selling options
What's special
BEAUTIFUL HOME IN OCALA HIGHLANDS WEST! You won't want to miss the very well maintained 4 bedroom 2 bath home. Located on a paved corner lot just 20 minutes to WEC and 15 to HITS. 30 minutes to Ocala and Dunnellon. When you pull up to this well maintained manicured lot featuring 10x 8 storage shed with electric, 20x14 carport and 2 car 20x20 Garage with workshop and electric. Whole house Genrac generator with 500 gal propane tank. Step up onto 10x8 covered porch to enter into this beautiful well maintained home featuring 2 living rooms, dinning room and nice size kitchen with island to have breakfast at and pantry gives you plenty of storage. Primary bedroom offers a sitting area and large bathroom with walkin closet garden tub and shower stall. Split bedroom plan with guest bedrooms has walkin closets. Wood burning fireplace is located in formal living room. Enjoy the sunrises on the 16x18 back deck and your morning coffee. This home comes completely furnished making it a great winter retreat. Come see what Levy County has to offer in this rural country living.
Zillow last checked: 8 hours ago
Listing updated: May 15, 2025 at 08:35am
Listing Provided by:
Donna Hatcher 352-538-9841,
HARRIETT DOWNS REAL ESTATE LLC 352-528-4400
Bought with:
Odette Ronso, 3378965
COLDWELL REALTY SOLD GUARANTEE
Source: Stellar MLS,MLS#: OM697843 Originating MLS: Ocala - Marion
Originating MLS: Ocala - Marion

Facts & features
Interior
Bedrooms & bathrooms
- Bedrooms: 4
- Bathrooms: 2
- Full bathrooms: 2
Primary bedroom
- Features: Ceiling Fan(s), No Closet
- Level: First
- Area: 225 Square Feet
- Dimensions: 15x15
Primary bathroom
- Features: Tub with Separate Shower Stall, Walk-In Closet(s)
- Level: First
- Area: 195 Square Feet
- Dimensions: 15x13
Kitchen
- Level: First
- Area: 150 Square Feet
- Dimensions: 15x10
Living room
- Level: First
- Area: 225 Square Feet
- Dimensions: 15x15
Heating
- Central, Electric
Cooling
- Central Air
Appliances
- Included: Dishwasher, Dryer, Electric Water Heater, Microwave, Range, Range Hood, Refrigerator, Washer
- Laundry: Electric Dryer Hookup, Inside, Laundry Room, Washer Hookup
Features
- Ceiling Fan(s), Eating Space In Kitchen, Kitchen/Family Room Combo, Living Room/Dining Room Combo, Primary Bedroom Main Floor, Split Bedroom, Thermostat, Walk-In Closet(s)
- Flooring: Carpet, Linoleum
- Doors: Sliding Doors
- Windows: Drapes, Window Treatments
- Has fireplace: Yes
- Fireplace features: Living Room, Wood Burning
- Furnished: Yes
- Common walls with other units/homes: Corner Unit
Interior area
- Total structure area: 2,648
- Total interior livable area: 2,280 sqft
Property
Parking
- Total spaces: 4
- Parking features: Ground Level, Workshop in Garage
- Garage spaces: 2
- Carport spaces: 2
- Covered spaces: 4
- Details: Garage Dimensions: 20x20
Features
- Levels: One
- Stories: 1
- Patio & porch: Covered, Front Porch, Rear Porch
- Exterior features: Private Mailbox, Storage
- Fencing: Fenced,Wire
Lot
- Size: 1.25 Acres
- Dimensions: 165 x 330 x 165 x 330
- Features: Cleared, Corner Lot, In County, Landscaped, Level
- Residential vegetation: Trees/Landscaped
Details
- Additional structures: Shed(s), Storage, Workshop
- Parcel number: 0961200500
- Zoning: RR
- Special conditions: None
Construction
Type & style
- Home type: MobileManufactured
- Property subtype: Mobile Home
Materials
- Vinyl Siding
- Foundation: Crawlspace
- Roof: Shingle
Condition
- New construction: No
- Year built: 2005
Utilities & green energy
- Sewer: Septic Tank
- Water: Well
- Utilities for property: Electricity Connected, Propane
Community & neighborhood
Location
- Region: Morriston
- Subdivision: OCALA HIGHLANDS WEST
HOA & financial
HOA
- Has HOA: No
Other fees
- Pet fee: $0 monthly
Other financial information
- Total actual rent: 0
Other
Other facts
- Body type: Double Wide
- Listing terms: Cash,Conventional,FHA,VA Loan
- Ownership: Fee Simple
- Road surface type: Paved
Price history
| Date | Event | Price |
|---|---|---|
| 5/15/2025 | Sold | $300,000-1.2%$132/sqft |
Source: | ||
| 4/9/2025 | Pending sale | $303,500$133/sqft |
Source: | ||
| 3/24/2025 | Listed for sale | $303,500-13.3%$133/sqft |
Source: | ||
| 7/24/2024 | Listing removed | $350,000$154/sqft |
Source: | ||
| 5/15/2024 | Listed for sale | $350,000+5284.6%$154/sqft |
Source: | ||
Public tax history
| Year | Property taxes | Tax assessment |
|---|---|---|
| 2024 | $799 +3% | $84,225 +3% |
| 2023 | $775 +4.4% | $81,772 +3% |
| 2022 | $743 +1.7% | $79,390 +4.4% |
Find assessor info on the county website
Neighborhood: 32668
Nearby schools
GreatSchools rating
- NALevy Virtual Instruction ProgramGrades: K-5Distance: 20.4 mi
- NALevy Virtual FranchiseGrades: 6-12Distance: 20.4 mi
- NALevy Virtual Instruction Program (District Provided)Grades: K-5Distance: 20.4 mi
