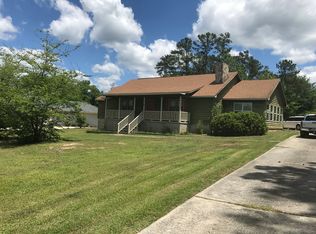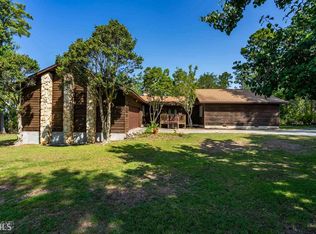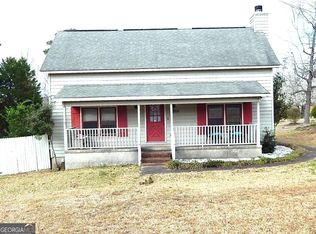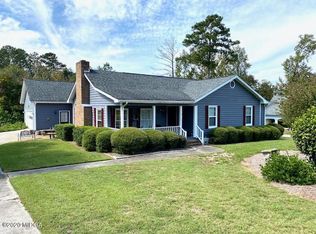Sold for $228,000
$228,000
6271 Stapleton Rd, Macon, GA 31216
3beds
2,028sqft
Single Family Residence, Residential
Built in 1977
0.51 Acres Lot
$243,200 Zestimate®
$112/sqft
$1,758 Estimated rent
Home value
$243,200
$216,000 - $272,000
$1,758/mo
Zestimate® history
Loading...
Owner options
Explore your selling options
What's special
Welcome to this spacious one level home boasting an open floor plan designed for easy living! Featuring a desirable split bedroom layout, the primary suite enjoys its privacy on one side, while two additional bedrooms and a full bath are nestled across the foyer. The grand living room impresses with soaring vaulted ceilings, a graceful wood burning fireplace, and seamless views into the well appointed kitchen. Equipped with newer stainless steel appliances, neutral paint tones, and stylish countertops, the kitchen seamlessly transitions into the inviting breakfast area. Just steps down from the kitchen discover a versatile second den option adorned with built-in bookcases, perfect for relaxation or entertainment. Nestled on over half an acre, this home offers tranquility with mature trees and a charming picket fence backyard. Outside offers an oversized deck along with a convenient outside storage area. Enjoy the community's picturesque lake access, complete with a dock adding to the allure of this delightful neighborhood.
Zillow last checked: 8 hours ago
Listing updated: February 13, 2025 at 08:00am
Listed by:
Candy Brown 478-731-2031,
Rivoli Realty
Bought with:
Chetaun Smith, 373813
Maximum One Platinum Realtors
Source: MGMLS,MLS#: 174895
Facts & features
Interior
Bedrooms & bathrooms
- Bedrooms: 3
- Bathrooms: 2
- Full bathrooms: 2
Primary bedroom
- Level: First
- Area: 216
- Dimensions: 18.00 X 12.00
Bedroom 2
- Level: First
- Area: 143
- Dimensions: 13.00 X 11.00
Bedroom 3
- Level: First
- Area: 121
- Dimensions: 11.00 X 11.00
Other
- Level: First
- Area: 110
- Dimensions: 11.00 X 10.00
Foyer
- Level: First
- Area: 48
- Dimensions: 8.00 X 6.00
Great room
- Level: First
- Area: 400
- Dimensions: 20.00 X 20.00
Kitchen
- Level: First
- Area: 143
- Dimensions: 11.00 X 13.00
Living room
- Level: First
- Area: 350
- Dimensions: 25.00 X 14.00
Heating
- Central, Heat Pump
Cooling
- Heat Pump, Central Air
Appliances
- Included: Dishwasher, Electric Range, Refrigerator
- Laundry: Laundry Closet, Main Level, In Hall
Features
- Flooring: Carpet, Ceramic Tile, Hardwood, Other
- Basement: None
- Number of fireplaces: 1
- Fireplace features: Living Room
Interior area
- Total structure area: 2,028
- Total interior livable area: 2,028 sqft
- Finished area above ground: 2,028
- Finished area below ground: 0
Property
Parking
- Parking features: Driveway
- Has uncovered spaces: Yes
Features
- Levels: One
- Patio & porch: Front Porch, Back, Deck
- Exterior features: None
- Pool features: None
- Fencing: Fenced
- Waterfront features: None
Lot
- Size: 0.51 Acres
- Dimensions: 148 x 152 x 156 x 136
- Features: Wooded
Details
- Parcel number: I0080034
- Special conditions: Standard
- Horse amenities: None
Construction
Type & style
- Home type: SingleFamily
- Architectural style: Rustic,Traditional
- Property subtype: Single Family Residence, Residential
Materials
- Cedar
- Foundation: Other
- Roof: Shingle
Condition
- Resale
- New construction: No
- Year built: 1977
Utilities & green energy
- Sewer: Public Sewer
- Water: Public
Community & neighborhood
Community
- Community features: Community Dock
Location
- Region: Macon
- Subdivision: Pineworth At The Lake
Other
Other facts
- Listing agreement: Exclusive Right To Sell
- Listing terms: Cash,Conventional,FHA,VA Loan
Price history
| Date | Event | Price |
|---|---|---|
| 7/2/2024 | Sold | $228,000+3.7%$112/sqft |
Source: | ||
| 5/14/2024 | Pending sale | $219,900$108/sqft |
Source: | ||
| 5/9/2024 | Listed for sale | $219,900$108/sqft |
Source: | ||
Public tax history
| Year | Property taxes | Tax assessment |
|---|---|---|
| 2025 | -- | $72,359 |
| 2024 | $1,420 +89.3% | $72,359 +16.7% |
| 2023 | $750 -52.3% | $61,999 +4.6% |
Find assessor info on the county website
Neighborhood: 31216
Nearby schools
GreatSchools rating
- 4/10Heritage Elementary SchoolGrades: PK-5Distance: 1.8 mi
- 3/10Weaver Middle SchoolGrades: 6-8Distance: 1.4 mi
- 3/10Westside High SchoolGrades: 9-12Distance: 0.8 mi
Schools provided by the listing agent
- Elementary: Heritage - Bibb
- Middle: Weaver Middle
- High: Westside - Bibb
Source: MGMLS. This data may not be complete. We recommend contacting the local school district to confirm school assignments for this home.
Get a cash offer in 3 minutes
Find out how much your home could sell for in as little as 3 minutes with a no-obligation cash offer.
Estimated market value$243,200
Get a cash offer in 3 minutes
Find out how much your home could sell for in as little as 3 minutes with a no-obligation cash offer.
Estimated market value
$243,200



