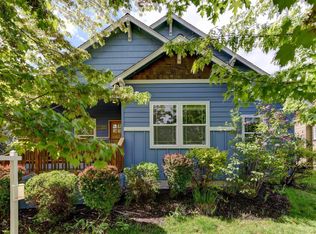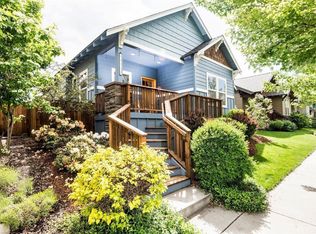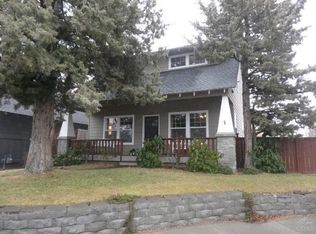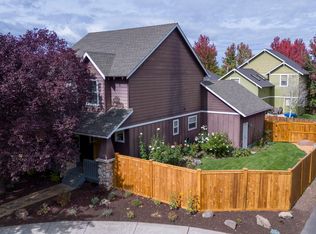Closed
$515,000
62713 Larkview Rd, Bend, OR 97701
3beds
3baths
1,661sqft
Single Family Residence
Built in 2002
5,227.2 Square Feet Lot
$512,600 Zestimate®
$310/sqft
$3,109 Estimated rent
Home value
$512,600
$477,000 - $554,000
$3,109/mo
Zestimate® history
Loading...
Owner options
Explore your selling options
What's special
This charming 3-bedroom, 2.5-bathroom home is located in a quiet neighborhood near Mountain View High School, just minutes from St. Charles Hospital and close to shopping and restaurants. This two story home features spacious open living on the first story and a large bonus room on the second story. Don't miss your chance to enjoy tranquil suburban living with all the benefits of a prime location!
Zillow last checked: 8 hours ago
Listing updated: October 24, 2025 at 09:24am
Listed by:
Sunriver Realty 541-593-7000
Bought with:
Cascade Hasson SIR
Source: Oregon Datashare,MLS#: 220204152
Facts & features
Interior
Bedrooms & bathrooms
- Bedrooms: 3
- Bathrooms: 3
Heating
- Forced Air, Natural Gas
Cooling
- None
Appliances
- Included: Cooktop, Dishwasher, Oven, Range, Refrigerator, Water Heater
Features
- Breakfast Bar, Double Vanity, Fiberglass Stall Shower, Laminate Counters, Linen Closet, Open Floorplan, Pantry, Shower/Tub Combo, Solid Surface Counters, Walk-In Closet(s)
- Flooring: Carpet, Laminate
- Windows: Double Pane Windows
- Basement: None
- Has fireplace: Yes
- Fireplace features: Family Room, Gas
- Common walls with other units/homes: No Common Walls
Interior area
- Total structure area: 1,661
- Total interior livable area: 1,661 sqft
Property
Parking
- Total spaces: 2
- Parking features: Alley Access, Driveway, Garage Door Opener, On Street
- Garage spaces: 2
- Has uncovered spaces: Yes
Features
- Levels: Two
- Stories: 2
- Patio & porch: Deck
- Has view: Yes
- View description: Neighborhood
Lot
- Size: 5,227 sqft
- Features: Landscaped, Sprinkler Timer(s), Sprinklers In Front
Details
- Parcel number: 203082
- Zoning description: RS
- Special conditions: Standard
Construction
Type & style
- Home type: SingleFamily
- Architectural style: Northwest
- Property subtype: Single Family Residence
Materials
- Frame
- Foundation: Stemwall
- Roof: Asphalt
Condition
- New construction: No
- Year built: 2002
Utilities & green energy
- Sewer: Public Sewer
- Water: Public
Community & neighborhood
Security
- Security features: Carbon Monoxide Detector(s), Smoke Detector(s)
Location
- Region: Bend
- Subdivision: Oakview
HOA & financial
HOA
- Has HOA: Yes
- HOA fee: $204 semi-annually
- Amenities included: Landscaping, Snow Removal
Other
Other facts
- Listing terms: Cash,Conventional
- Road surface type: Paved
Price history
| Date | Event | Price |
|---|---|---|
| 10/24/2025 | Sold | $515,000$310/sqft |
Source: | ||
| 9/27/2025 | Pending sale | $515,000$310/sqft |
Source: | ||
| 8/1/2025 | Price change | $515,000-6.2%$310/sqft |
Source: | ||
| 6/17/2025 | Listed for sale | $549,000$331/sqft |
Source: | ||
| 5/8/2019 | Listing removed | $1,750$1/sqft |
Source: Deschutes Property Management Report a problem | ||
Public tax history
| Year | Property taxes | Tax assessment |
|---|---|---|
| 2025 | $4,180 +3.9% | $247,410 +3% |
| 2024 | $4,022 +7.9% | $240,210 +6.1% |
| 2023 | $3,728 +4% | $226,430 |
Find assessor info on the county website
Neighborhood: Mountain View
Nearby schools
GreatSchools rating
- 7/10Ponderosa ElementaryGrades: K-5Distance: 1.2 mi
- 7/10Pilot Butte Middle SchoolGrades: 6-8Distance: 1.5 mi
- 7/10Mountain View Senior High SchoolGrades: 9-12Distance: 0.5 mi
Schools provided by the listing agent
- Elementary: Ponderosa Elem
- Middle: Sky View Middle
- High: Mountain View Sr High
Source: Oregon Datashare. This data may not be complete. We recommend contacting the local school district to confirm school assignments for this home.

Get pre-qualified for a loan
At Zillow Home Loans, we can pre-qualify you in as little as 5 minutes with no impact to your credit score.An equal housing lender. NMLS #10287.



