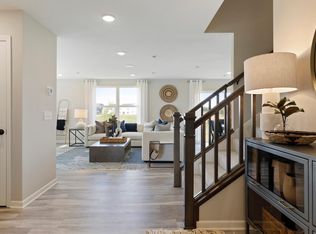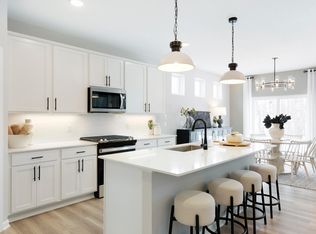Closed
$447,990
6273 64th St S, Cottage Grove, MN 55016
3beds
2,126sqft
Single Family Residence
Built in 2023
6,534 Square Feet Lot
$441,200 Zestimate®
$211/sqft
$2,825 Estimated rent
Home value
$441,200
$419,000 - $463,000
$2,825/mo
Zestimate® history
Loading...
Owner options
Explore your selling options
What's special
Be in your new home before the new year! This home features a beautiful kitchen, modern fireplace, and a flex room. On the upper level are three spacious bedrooms. The owner's suite also has a 3/4 bath with a tile shower and a large walk-in closets. The large loft is a perfect second living space! District #833 schools (Cottage Grove Elementary, Oltman Middle School & East Ridge High School) and great freeway access. Special Rate Financing Available!
Zillow last checked: 8 hours ago
Listing updated: May 06, 2025 at 10:16am
Listed by:
Robert E Ramsay 612-414-0411,
Pulte Homes Of Minnesota, LLC,
Cheryl A Mourning 651-249-8729
Bought with:
Jeffrey C Byrd
HomeSmart Sapphire Realty
Source: NorthstarMLS as distributed by MLS GRID,MLS#: 6432378
Facts & features
Interior
Bedrooms & bathrooms
- Bedrooms: 3
- Bathrooms: 3
- Full bathrooms: 1
- 3/4 bathrooms: 1
- 1/2 bathrooms: 1
Bedroom 1
- Level: Upper
- Area: 169 Square Feet
- Dimensions: 13 x 13
Bedroom 2
- Level: Upper
- Area: 100 Square Feet
- Dimensions: 10 x 10
Bedroom 3
- Level: Upper
- Area: 110 Square Feet
- Dimensions: 10 x 11
Dining room
- Level: Main
- Area: 120 Square Feet
- Dimensions: 8 x 15
Flex room
- Level: Main
- Area: 90 Square Feet
- Dimensions: 9 x 10
Kitchen
- Level: Main
- Area: 126 Square Feet
- Dimensions: 9 x 14
Living room
- Level: Main
- Area: 272 Square Feet
- Dimensions: 17 x 16
Loft
- Level: Upper
- Area: 140 Square Feet
- Dimensions: 10 x 14
Heating
- Forced Air
Cooling
- Central Air
Appliances
- Included: Dishwasher, Disposal, Dryer, Exhaust Fan, Microwave, Range, Refrigerator, Tankless Water Heater, Washer
Features
- Has basement: No
- Number of fireplaces: 1
- Fireplace features: Family Room
Interior area
- Total structure area: 2,126
- Total interior livable area: 2,126 sqft
- Finished area above ground: 2,126
- Finished area below ground: 0
Property
Parking
- Total spaces: 2
- Parking features: Attached, Asphalt
- Attached garage spaces: 2
Accessibility
- Accessibility features: None
Features
- Levels: Two
- Stories: 2
- Patio & porch: Patio
- Pool features: None
- Fencing: None
Lot
- Size: 6,534 sqft
- Dimensions: 55 x 115 x 55 x 115
- Features: Sod Included in Price
Details
- Foundation area: 956
- Parcel number: 0602721230024
- Zoning description: Residential-Single Family
Construction
Type & style
- Home type: SingleFamily
- Property subtype: Single Family Residence
Materials
- Brick/Stone, Vinyl Siding, Frame
- Foundation: Slab
- Roof: Age 8 Years or Less,Asphalt,Pitched
Condition
- Age of Property: 2
- New construction: Yes
- Year built: 2023
Details
- Builder name: PULTE HOMES
Utilities & green energy
- Electric: Circuit Breakers
- Gas: Natural Gas
- Sewer: City Sewer/Connected
- Water: City Water/Connected
Community & neighborhood
Location
- Region: Cottage Grove
- Subdivision: Hawthorne
HOA & financial
HOA
- Has HOA: Yes
- HOA fee: $50 monthly
- Services included: Other, Professional Mgmt, Trash
- Association name: Associa Minnesota
- Association phone: 763-225-6400
Other
Other facts
- Road surface type: Paved
Price history
| Date | Event | Price |
|---|---|---|
| 12/6/2023 | Sold | $447,990$211/sqft |
Source: | ||
| 10/29/2023 | Pending sale | $447,990$211/sqft |
Source: | ||
| 10/27/2023 | Price change | $447,990-2.6%$211/sqft |
Source: | ||
| 10/19/2023 | Price change | $459,990-6.2%$216/sqft |
Source: | ||
| 8/6/2023 | Price change | $490,145+0.2%$231/sqft |
Source: | ||
Public tax history
| Year | Property taxes | Tax assessment |
|---|---|---|
| 2024 | $986 +10.5% | $71,500 +23.3% |
| 2023 | $892 +320.8% | $58,000 +227.7% |
| 2022 | $212 | $17,700 |
Find assessor info on the county website
Neighborhood: 55016
Nearby schools
GreatSchools rating
- 8/10Cottage Grove Elementary SchoolGrades: K-5Distance: 1.3 mi
- 5/10Oltman Middle SchoolGrades: 6-8Distance: 0.3 mi
- 10/10East Ridge High SchoolGrades: 9-12Distance: 3.1 mi
Get a cash offer in 3 minutes
Find out how much your home could sell for in as little as 3 minutes with a no-obligation cash offer.
Estimated market value
$441,200
Get a cash offer in 3 minutes
Find out how much your home could sell for in as little as 3 minutes with a no-obligation cash offer.
Estimated market value
$441,200

