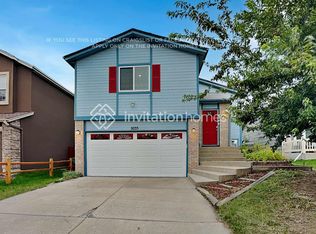3 Bed 2.5 Bath Gorgeous Townhome Close to Schools, AF Academy, Peterson AFB, Ft Carson, North Powers
3 Bed 2.5 Bath beautifully designed home located in a modern and gorgeously nice community in Northeast Colorado Springs. This 1,320 sq ft. two-story townhouse was constructed in 2009, features a 2-car attached garage with automatic opener, kitchen appliances (fridge w/ice maker, stove, oven, garbage disposal, microwave), washer & dryer, beautiful laminate wood floors in kitchen, tiled bathrooms, fireplace, central heat, professional landscaping, window coverings, family room, covered porch, and ceiling fans. Located only minutes from Powers Corridor with quick access to Peterson Air Force Base, Air Force Academy, Colorado State University, and Chapel Hills Mall. Access to top-rated public schools.
No Marijuana Growing or Production, No Smoking
Lease offers for 12 months minimum
Size: 3 Bed 2.5 Bath with 1,320 finished sqft
Year Built: 2009
Appliances: Stove, Microwave, Garbage Disposal, Refrigerator, Central Heat, A/C and Washer & Dryer
Amenities: Covered Porch, Fireplace, Professional Landscaping, Free Trash Disposal, Free Snow Removal
Close to: Schools, Shopping (5 min), Banks & Restaurants (5 min), Colorado State University (10 min), Peterson AFB (15 min), Golf Course (10 min), High Tech Employers on Powers Corridor
School: District 11
House for rent
$2,000/mo
6273 Andersen Mill Hts, Colorado Springs, CO 80923
3beds
1,320sqft
Price may not include required fees and charges.
Single family residence
Available now
No pets
Central air
In unit laundry
Attached garage parking
-- Heating
What's special
Covered porchFamily roomProfessional landscapingKitchen appliancesCentral heatTiled bathroomsLaminate wood floors
- 49 days
- on Zillow |
- -- |
- -- |
Travel times
Looking to buy when your lease ends?
Consider a first-time homebuyer savings account designed to grow your down payment with up to a 6% match & 4.15% APY.
Facts & features
Interior
Bedrooms & bathrooms
- Bedrooms: 3
- Bathrooms: 3
- Full bathrooms: 2
- 1/2 bathrooms: 1
Cooling
- Central Air
Appliances
- Included: Disposal, Dryer, Microwave, Refrigerator, Stove, Washer
- Laundry: In Unit
Interior area
- Total interior livable area: 1,320 sqft
Property
Parking
- Parking features: Attached
- Has attached garage: Yes
- Details: Contact manager
Features
- Exterior features: Homeowners must approve pets, Trash Service
Details
- Parcel number: 6314113065
Construction
Type & style
- Home type: SingleFamily
- Property subtype: Single Family Residence
Community & HOA
Location
- Region: Colorado Springs
Financial & listing details
- Lease term: Contact For Details
Price history
| Date | Event | Price |
|---|---|---|
| 7/24/2025 | Price change | $2,000-2.4%$2/sqft |
Source: Zillow Rentals | ||
| 7/13/2025 | Price change | $2,050-2.4%$2/sqft |
Source: Zillow Rentals | ||
| 6/13/2025 | Listed for rent | $2,100+7.7%$2/sqft |
Source: Zillow Rentals | ||
| 11/7/2024 | Listing removed | $1,950$1/sqft |
Source: Zillow Rentals | ||
| 9/1/2024 | Listed for rent | $1,950+62.5%$1/sqft |
Source: Zillow Rentals | ||
![[object Object]](https://photos.zillowstatic.com/fp/37591988eea9e47c7218196c20580a88-p_i.jpg)
