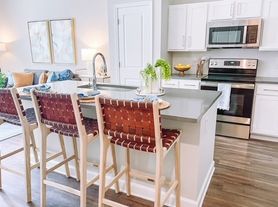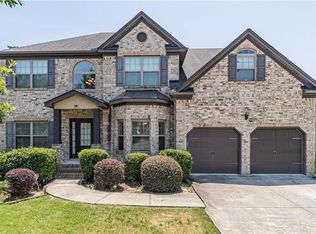Great rental in award winning 55+ community of Village at Deaton Creek. This is a gem of a home. It sits on Lake Isabelle & is the only known home with a custom made deck overlooking the lake. The home has 2 beds/2 baths PLUS and office & sunroom. Updated flooring & great storage. Available for a 12 months ONLY. Enjoy all the amenities this community has to offer. Over 90 clubs, pickleball, bocce ball, tennis, softball, indoor & outdoor pools. This is what retirement is supposed to look like!
Listings identified with the FMLS IDX logo come from FMLS and are held by brokerage firms other than the owner of this website. The listing brokerage is identified in any listing details. Information is deemed reliable but is not guaranteed. 2025 First Multiple Listing Service, Inc.
House for rent
$2,350/mo
6275 Brookside Ln, Hoschton, GA 30548
3beds
1,508sqft
Price may not include required fees and charges.
Singlefamily
Available now
No pets
Electric, ceiling fan
In kitchen laundry
Attached garage parking
Natural gas, central
What's special
Great storageUpdated flooring
- 18 days |
- -- |
- -- |
Travel times
Looking to buy when your lease ends?
Consider a first-time homebuyer savings account designed to grow your down payment with up to a 6% match & a competitive APY.
Facts & features
Interior
Bedrooms & bathrooms
- Bedrooms: 3
- Bathrooms: 2
- Full bathrooms: 2
Rooms
- Room types: Office, Sun Room
Heating
- Natural Gas, Central
Cooling
- Electric, Ceiling Fan
Appliances
- Included: Dishwasher, Disposal, Dryer, Microwave, Oven, Range, Refrigerator, Washer
- Laundry: In Kitchen, In Unit, Main Level
Features
- Ceiling Fan(s), Double Vanity, Entrance Foyer, High Ceilings 9 ft Main, High Speed Internet, View, Walk-In Closet(s)
- Flooring: Carpet, Laminate
Interior area
- Total interior livable area: 1,508 sqft
Video & virtual tour
Property
Parking
- Parking features: Attached, Garage, Covered
- Has attached garage: Yes
- Details: Contact manager
Features
- Stories: 1
- Exterior features: Contact manager
- Has view: Yes
- View description: Water View
- Has water view: Yes
- Water view: Waterfront
Details
- Parcel number: 15039G000147
Construction
Type & style
- Home type: SingleFamily
- Architectural style: RanchRambler
- Property subtype: SingleFamily
Materials
- Roof: Shake Shingle
Condition
- Year built: 2007
Community & HOA
Community
- Features: Clubhouse, Fitness Center, Playground, Tennis Court(s)
- Security: Gated Community
HOA
- Amenities included: Fitness Center, Tennis Court(s)
Location
- Region: Hoschton
Financial & listing details
- Lease term: 12 Months
Price history
| Date | Event | Price |
|---|---|---|
| 11/5/2025 | Listed for rent | $2,350$2/sqft |
Source: FMLS GA #7676837 | ||
| 9/24/2025 | Sold | $425,000-4.5%$282/sqft |
Source: | ||
| 8/25/2025 | Pending sale | $445,000$295/sqft |
Source: | ||
| 7/25/2025 | Listed for sale | $445,000+127.1%$295/sqft |
Source: | ||
| 2/28/2012 | Sold | $195,950-2%$130/sqft |
Source: Public Record | ||

