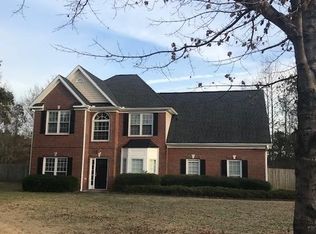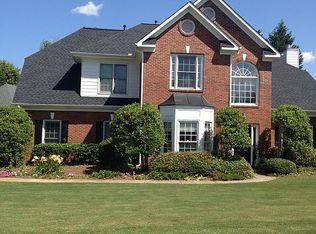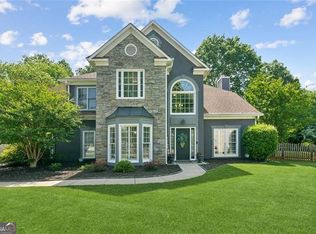Closed
$444,000
6275 Clear Spring Ln, Flowery Branch, GA 30542
3beds
1,826sqft
Single Family Residence
Built in 1997
0.75 Acres Lot
$492,600 Zestimate®
$243/sqft
$2,212 Estimated rent
Home value
$492,600
$463,000 - $527,000
$2,212/mo
Zestimate® history
Loading...
Owner options
Explore your selling options
What's special
Discover your dream home in Flowery Branch! Envision a new life in this ready-for-you home this beautifully updated home is just minutes from picturesque Lake Lanier. Step inside to find the fresh ambiance of newly painted ceilings and walls that flow seamlessly through the open spacious floorplan. The inviting living room showcases a stylish gas fireplace, perfect for your quiet enjoyment or entertaining. The kitchen shines with freshly painted cabinets, and new stainless-steel appliances, making it a delightful place for culinary adventures. New LVP flooring in the common areas and primary bedroom with new carpet in both secondary bedrooms give you a fresh and cozy feeling. The primary bath is a spa-like oasis showcasing new ceramic wall tiles in the shower and a chic stacked pattern around the soaking tub, complete with new flooring and fixtures. This home also boasts a whole home surge protector with a newly rewired electric panel, ensuring modern convenience and safety. Outside the well-maintained yard offers a peaceful escape on a private back patio and a yard fenced on both sides. The community amenities have everything for your entertainment needs, including pickleball, baseball, volleyball, tennis, fishing, and kayaking. Cool off at the pool, explore the trails, and let your furry friend run free in the dog park! With a new roof, HVAC, gutters, water heater, and garage door, this home is truly move-in ready! Don't miss your chance for this great opportunity! Come see your new move-in ready home!
Zillow last checked: 8 hours ago
Listing updated: June 02, 2025 at 07:35am
Listed by:
Kathryn DeSantis 770-375-7725,
BHHS Georgia Properties
Bought with:
Nikki Bonds, 339157
Keller Williams Realty Atl. Partners
Source: GAMLS,MLS#: 10402031
Facts & features
Interior
Bedrooms & bathrooms
- Bedrooms: 3
- Bathrooms: 2
- Full bathrooms: 2
- Main level bathrooms: 2
- Main level bedrooms: 3
Kitchen
- Features: Breakfast Area, Pantry, Walk-in Pantry
Heating
- Central, Natural Gas
Cooling
- Central Air, Electric, Gas
Appliances
- Included: Dishwasher, Microwave, Oven/Range (Combo), Refrigerator, Stainless Steel Appliance(s)
- Laundry: Mud Room, Other
Features
- Double Vanity, High Ceilings, Master On Main Level, Separate Shower, Soaking Tub, Tile Bath, Walk-In Closet(s)
- Flooring: Carpet, Laminate
- Windows: Double Pane Windows
- Basement: None
- Attic: Expandable
- Number of fireplaces: 1
- Fireplace features: Family Room, Gas Starter, Living Room
- Common walls with other units/homes: No Common Walls
Interior area
- Total structure area: 1,826
- Total interior livable area: 1,826 sqft
- Finished area above ground: 1,826
- Finished area below ground: 0
Property
Parking
- Parking features: Garage, Garage Door Opener
- Has garage: Yes
Features
- Levels: One
- Stories: 1
- Patio & porch: Porch
- Exterior features: Sprinkler System
- Fencing: Back Yard,Privacy,Wood
- Has view: Yes
- View description: Seasonal View
- Body of water: None
Lot
- Size: 0.75 Acres
- Features: Cul-De-Sac, Level
- Residential vegetation: Grassed, Partially Wooded
Details
- Parcel number: 08140 000058
Construction
Type & style
- Home type: SingleFamily
- Architectural style: Ranch,Traditional
- Property subtype: Single Family Residence
Materials
- Other
- Foundation: Slab
- Roof: Composition
Condition
- Resale
- New construction: No
- Year built: 1997
Details
- Warranty included: Yes
Utilities & green energy
- Electric: 220 Volts
- Sewer: Septic Tank
- Water: Public
- Utilities for property: Cable Available, Electricity Available, Natural Gas Available, Sewer Connected, Water Available
Community & neighborhood
Security
- Security features: Carbon Monoxide Detector(s), Smoke Detector(s)
Community
- Community features: Clubhouse, Playground, Pool, Sidewalks, Walk To Schools, Near Shopping
Location
- Region: Flowery Branch
- Subdivision: Spring Lake At Four Seasons
HOA & financial
HOA
- Has HOA: Yes
- HOA fee: $685 annually
- Services included: Maintenance Grounds, Swimming, Tennis
Other
Other facts
- Listing agreement: Exclusive Right To Sell
- Listing terms: Cash,Conventional,FHA
Price history
| Date | Event | Price |
|---|---|---|
| 5/30/2025 | Sold | $444,000-5.5%$243/sqft |
Source: | ||
| 5/5/2025 | Pending sale | $470,000$257/sqft |
Source: | ||
| 5/5/2025 | Listed for sale | $470,000$257/sqft |
Source: | ||
| 4/18/2025 | Pending sale | $470,000$257/sqft |
Source: | ||
| 10/25/2024 | Listed for sale | $470,000+227.1%$257/sqft |
Source: | ||
Public tax history
| Year | Property taxes | Tax assessment |
|---|---|---|
| 2024 | $1,444 -1.1% | $176,960 +1.5% |
| 2023 | $1,459 +15.9% | $174,360 +26.7% |
| 2022 | $1,259 +15.7% | $137,640 +29.8% |
Find assessor info on the county website
Neighborhood: 30542
Nearby schools
GreatSchools rating
- 5/10Flowery Branch Elementary SchoolGrades: PK-5Distance: 2.3 mi
- 3/10West Hall Middle SchoolGrades: 6-8Distance: 4 mi
- 4/10West Hall High SchoolGrades: 9-12Distance: 3.9 mi
Schools provided by the listing agent
- Elementary: Flowery Branch
- Middle: West Hall
- High: West Hall
Source: GAMLS. This data may not be complete. We recommend contacting the local school district to confirm school assignments for this home.
Get a cash offer in 3 minutes
Find out how much your home could sell for in as little as 3 minutes with a no-obligation cash offer.
Estimated market value
$492,600
Get a cash offer in 3 minutes
Find out how much your home could sell for in as little as 3 minutes with a no-obligation cash offer.
Estimated market value
$492,600


